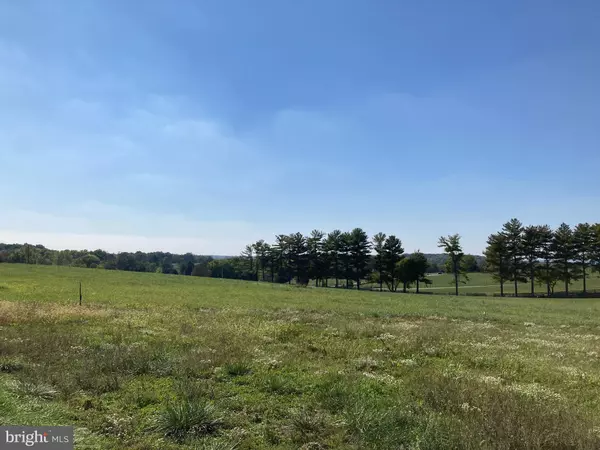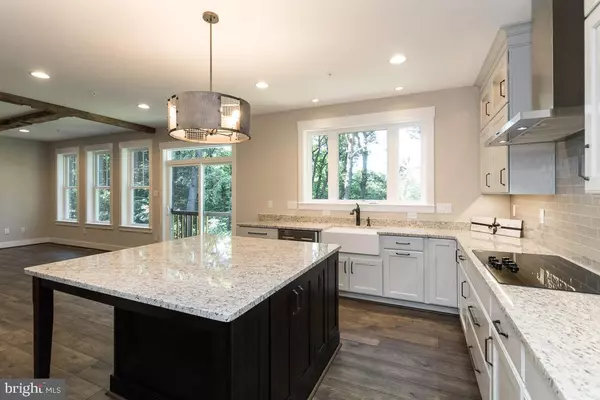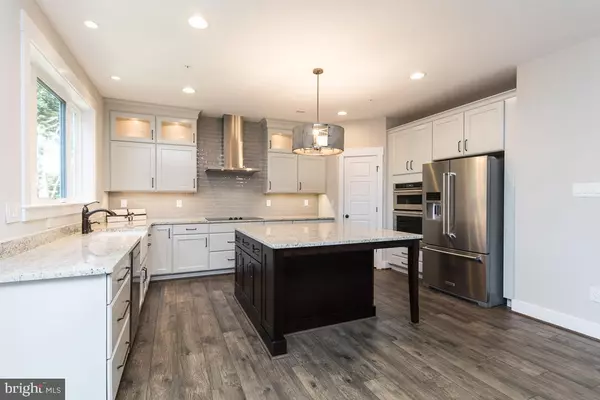
4 Beds
4 Baths
2,611 SqFt
4 Beds
4 Baths
2,611 SqFt
Key Details
Property Type Single Family Home
Sub Type Detached
Listing Status Active
Purchase Type For Sale
Square Footage 2,611 sqft
Price per Sqft $382
Subdivision None Available
MLS Listing ID MDFR2042212
Style Craftsman
Bedrooms 4
Full Baths 3
Half Baths 1
HOA Y/N N
Abv Grd Liv Area 2,611
Originating Board BRIGHT
Year Built 2024
Tax Year 2022
Lot Size 0.920 Acres
Acres 0.92
Property Description
Location
State MD
County Frederick
Zoning RESIDENTIAL
Rooms
Other Rooms Primary Bedroom, Bedroom 2, Bedroom 3, Bedroom 4, Kitchen, Family Room, Foyer, Laundry, Mud Room, Office, Primary Bathroom, Full Bath, Half Bath
Basement Unfinished
Interior
Interior Features Crown Moldings, Family Room Off Kitchen, Floor Plan - Open, Kitchen - Gourmet, Kitchen - Island, Bathroom - Soaking Tub, Sprinkler System, Walk-in Closet(s), Wood Floors, Carpet, Combination Dining/Living, Combination Kitchen/Dining, Combination Kitchen/Living, Pantry, Recessed Lighting, Upgraded Countertops
Hot Water Electric
Heating Forced Air
Cooling Central A/C
Flooring Hardwood, Carpet, Ceramic Tile
Fireplaces Number 1
Fireplaces Type Gas/Propane
Equipment Built-In Microwave, Built-In Range, Dishwasher, Disposal, Exhaust Fan, Refrigerator
Fireplace Y
Appliance Built-In Microwave, Built-In Range, Dishwasher, Disposal, Exhaust Fan, Refrigerator
Heat Source Electric
Laundry Hookup
Exterior
Exterior Feature Porch(es)
Parking Features Garage - Side Entry, Garage Door Opener
Garage Spaces 6.0
Water Access N
View Mountain
Roof Type Architectural Shingle
Accessibility None
Porch Porch(es)
Attached Garage 2
Total Parking Spaces 6
Garage Y
Building
Lot Description Level
Story 3
Foundation Permanent
Sewer Perc Approved Septic
Water Well
Architectural Style Craftsman
Level or Stories 3
Additional Building Above Grade, Below Grade
New Construction Y
Schools
Elementary Schools Urbana
Middle Schools Urbana
High Schools Urbana
School District Frederick County Public Schools
Others
Senior Community No
Tax ID 1107192371
Ownership Fee Simple
SqFt Source Estimated
Special Listing Condition Standard









