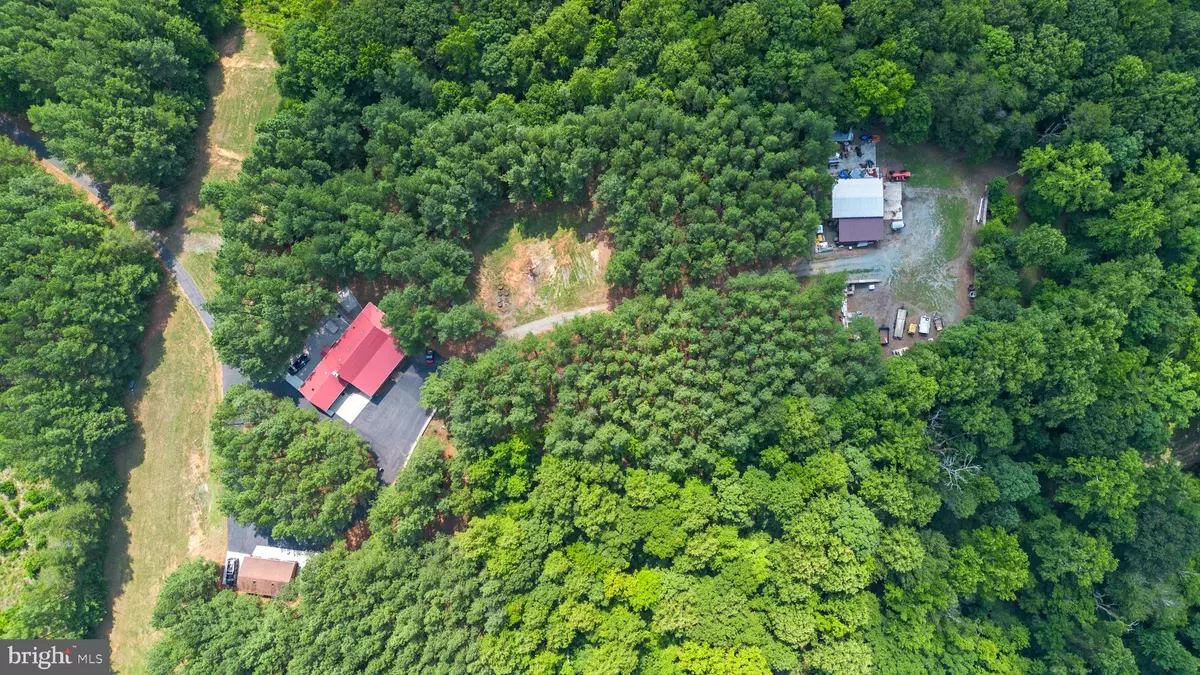4 Beds
5 Baths
3,238 SqFt
4 Beds
5 Baths
3,238 SqFt
Key Details
Property Type Single Family Home
Sub Type Detached
Listing Status Active
Purchase Type For Sale
Square Footage 3,238 sqft
Price per Sqft $291
Subdivision None Available
MLS Listing ID VALA2006024
Style Cabin/Lodge
Bedrooms 4
Full Baths 3
Half Baths 2
HOA Y/N N
Abv Grd Liv Area 2,628
Originating Board BRIGHT
Year Built 2005
Annual Tax Amount $4,265
Tax Year 2022
Lot Size 30.926 Acres
Acres 30.93
Property Description
The spacious 4-bedroom, 3 full and 2 half-bathroom house spans an estimated 3,238 square feet of space, meticulously designed to cater to your every need. Stepping into the living room, you are greeted by the elegance of Chinese Brown Marble surrounding a see-through gas fireplace, complemented by walnut flooring with marble insets. The fireplace, framed in Virginia cherry, adds warmth and sophistication to the room.
The kitchen is a chef's delight, featuring ceramic flooring with brown Chinese Marble accents and a solid granite island. Modern appliances, including a new refrigerators, a GE dishwasher, and double ovens, ensure you have everything you need for culinary creations. Solid Merillat hickory cabinets provide ample storage, while the garden sink on the island is equipped with an Insinkerator instant hot water dispenser.
The dining room, with rich cherry flooring, is perfect for formal meals and family gatherings. The adjoining mudroom, accessible through a Costa Rican Mahogany door, leads to a single-car garage, ensuring easy access and additional storage space.
Upstairs, the primary suite is a sanctuary of comfort. The primary bathroom features an extra-large Jacuzzi tub, Spanish tiles, and a walk-in shower with a mosaic design on the floor.
The additional bedrooms upstairs are designed for comfort, with Virginia red oak flooring, ceiling fans, pocket doors, and spacious closets.
The basement, offers versatile space for an office, spare room, or recreation area. It includes a full bath with a small tub/shower and is handicapped accessible, featuring double doors for easy entry.
The outdoor space includes an "L" shaped porch with 10' ceilings, recessed lighting, and maintenance-free Geo Deck flooring. The property also includes a 15,000-watt Generac generator with an automatic transfer switch.
For outdoor enthusiasts, the property boasts river frontage on the South Anna River, two creeks, and a wet-weather creek. The paved driveway offers ample parking with a circular design.
The detached wood garage is very large and includes a half bath, alarm system, and separate Firefly internet. The property also features a metal building at the bottom of the hill for additional storage or workshop space. The land also comes with an additional .01 acre lot at the end of the driveway.
This home blends modern amenities, historical charm, and stunning natural surroundings, ready to welcome you home.
Location
State VA
County Louisa
Zoning A2
Rooms
Basement Fully Finished
Main Level Bedrooms 1
Interior
Interior Features Upgraded Countertops, Kitchen - Island, Ceiling Fan(s), Primary Bath(s), Window Treatments
Hot Water Natural Gas
Heating Hot Water
Cooling Central A/C, Ceiling Fan(s)
Fireplaces Number 2
Equipment Built-In Microwave, Cooktop, Dishwasher, Disposal, Dryer, Exhaust Fan, Range Hood, Refrigerator, Stainless Steel Appliances, Oven/Range - Electric, Washer, Water Dispenser, Central Vacuum, Freezer, Oven - Wall, Stove
Fireplace Y
Appliance Built-In Microwave, Cooktop, Dishwasher, Disposal, Dryer, Exhaust Fan, Range Hood, Refrigerator, Stainless Steel Appliances, Oven/Range - Electric, Washer, Water Dispenser, Central Vacuum, Freezer, Oven - Wall, Stove
Heat Source Natural Gas
Exterior
Parking Features Garage - Front Entry, Oversized
Garage Spaces 3.0
Water Access N
View Pond, Trees/Woods
Roof Type Metal,Slate
Accessibility Wheelchair Mod, Mobility Improvements
Attached Garage 1
Total Parking Spaces 3
Garage Y
Building
Story 3
Foundation Other
Sewer On Site Septic, Septic < # of BR
Water Well
Architectural Style Cabin/Lodge
Level or Stories 3
Additional Building Above Grade, Below Grade
New Construction N
Schools
Elementary Schools Moss-Nuckols
Middle Schools Louisa County
High Schools Louisa County
School District Louisa County Public Schools
Others
Senior Community No
Tax ID 38 29B
Ownership Fee Simple
SqFt Source Assessor
Special Listing Condition Standard








