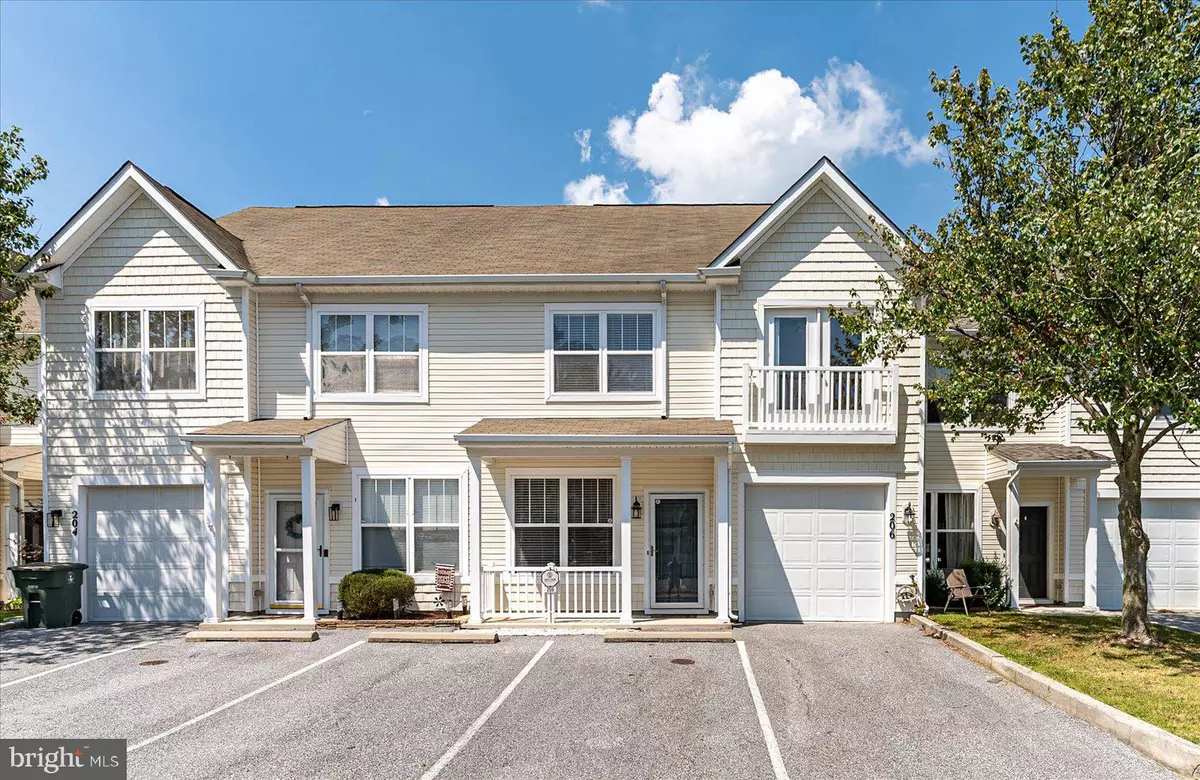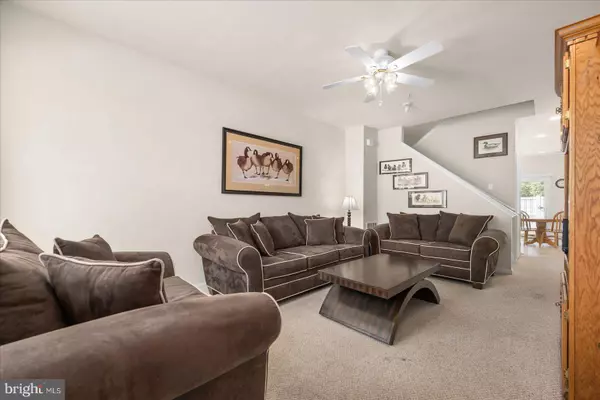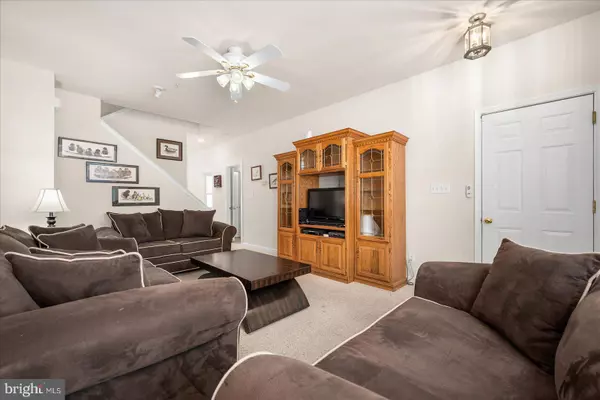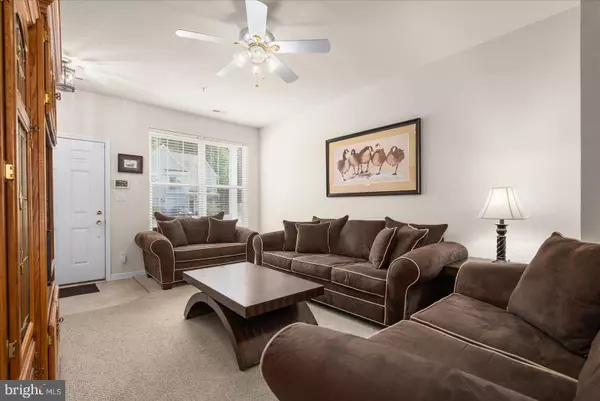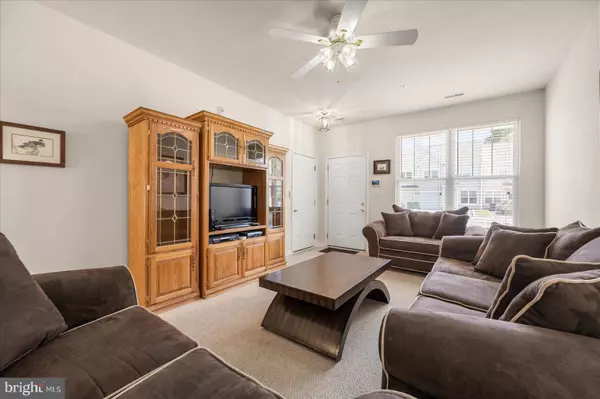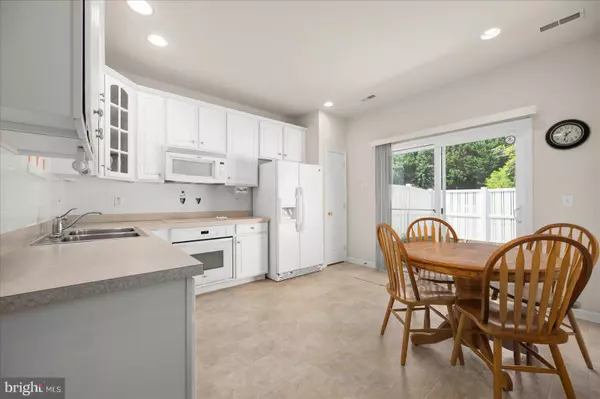
4 Beds
3 Baths
1,674 SqFt
4 Beds
3 Baths
1,674 SqFt
Key Details
Property Type Condo
Sub Type Condo/Co-op
Listing Status Active
Purchase Type For Sale
Square Footage 1,674 sqft
Price per Sqft $188
Subdivision Decatur Farm
MLS Listing ID MDWO2022960
Style Other
Bedrooms 4
Full Baths 3
Condo Fees $525/qua
HOA Fees $200/qua
HOA Y/N Y
Abv Grd Liv Area 1,674
Originating Board BRIGHT
Year Built 2006
Annual Tax Amount $3,583
Tax Year 2024
Property Description
Location
State MD
County Worcester
Area Worcester East Of Rt-113
Zoning R
Rooms
Main Level Bedrooms 1
Interior
Interior Features Entry Level Bedroom, Walk-in Closet(s), Carpet, Ceiling Fan(s), Combination Kitchen/Dining, Kitchen - Eat-In, Kitchen - Table Space, Primary Bath(s), Sprinkler System, Window Treatments
Hot Water Electric
Heating Heat Pump(s)
Cooling Central A/C
Flooring Carpet, Vinyl
Equipment Dishwasher, Oven - Wall
Furnishings No
Appliance Dishwasher, Oven - Wall
Heat Source Electric
Laundry Upper Floor
Exterior
Parking Features Garage Door Opener, Garage - Front Entry
Garage Spaces 1.0
Parking On Site 2
Fence Rear, Vinyl, Privacy
Utilities Available Cable TV Available, Phone Available
Amenities Available Club House, Exercise Room, Fitness Center, Lake, Swimming Pool, Tot Lots/Playground
Water Access N
View Trees/Woods
Roof Type Asphalt
Accessibility 2+ Access Exits
Road Frontage Public
Attached Garage 1
Total Parking Spaces 1
Garage Y
Building
Lot Description Cleared
Story 2
Foundation Slab
Sewer Public Sewer
Water Public
Architectural Style Other
Level or Stories 2
Additional Building Above Grade
Structure Type Dry Wall
New Construction N
Schools
Elementary Schools Buckingham
High Schools Stephen Decatur
School District Worcester County Public Schools
Others
Pets Allowed Y
HOA Fee Include Common Area Maintenance,Management,Pool(s),Reserve Funds
Senior Community No
Tax ID 2403168352
Ownership Condominium
Special Listing Condition Standard
Pets Allowed No Pet Restrictions




