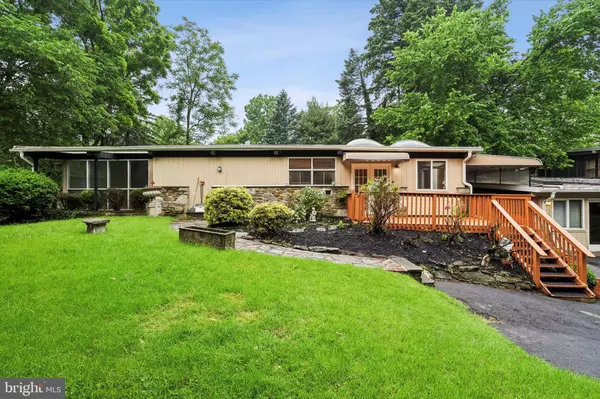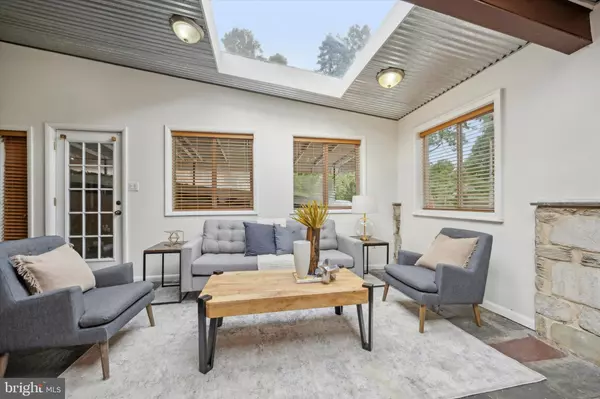
4 Beds
3 Baths
2,400 SqFt
4 Beds
3 Baths
2,400 SqFt
Key Details
Property Type Single Family Home
Sub Type Detached
Listing Status Active
Purchase Type For Sale
Square Footage 2,400 sqft
Price per Sqft $179
Subdivision Wyncote
MLS Listing ID PAMC2117364
Style Ranch/Rambler,Split Level
Bedrooms 4
Full Baths 3
HOA Y/N N
Abv Grd Liv Area 2,400
Originating Board BRIGHT
Year Built 1958
Annual Tax Amount $8,943
Tax Year 2024
Lot Size 0.376 Acres
Acres 0.38
Lot Dimensions 96.00 x 0.00
Property Description
Step inside to find a generously spacious layout that encourages family gatherings and effortless entertaining. The large, inviting living area flows seamlessly into a well-appointed kitchen, featuring modern appliances and ample storage, making meal preparation a breeze. Enjoy the convenience of a bonus room that can be transformed into a home office, playroom, or an extra guest room, tailoring the space to your lifestyle needs. Enjoy the large family room on the split level that can be accessed through the home or the breezeway which is perfect for entertaining or lounging.
Each bedroom is thoughtfully designed to ensure personal space and comfort, with the master suite offering an en-suite bathroom and a view of the beautifully landscaped yard. Delight in the tranquility of the outdoor space where a lush garden and a cozy patio await to host your summer barbecues and morning coffees. This home also boasts a large driveway that holds 7 parking spaces.
Located in the vibrant Wyncote community, in Montgomery County, this home is just minutes away from essential amenities. Shopping is convenient at ACME Markets, The Pavilion mall, Greenleaf @ Cheltenham and Cedarbrook Plaza, providing everything from groceries to retail therapy close to home. For nature enthusiasts, the Curtis Arboretum is a great spot for outdoor activities and relaxation. The Jenkintown-Wyncote train station and Cheltenham and Ogontz Loop Bus Terminal are nearby, as well as Rt 309 and PA Turnpike facilitating easy commutes to the city and beyond.
Schedule your visit today and experience the perfect blend of suburban charm and modern convenience at 800 Pardee Ln—where every detail counts in creating your perfect home!
Location
State PA
County Montgomery
Area Cheltenham Twp (10631)
Zoning 1101 RES: 1 FAM
Rooms
Main Level Bedrooms 3
Interior
Interior Features Dining Area, Entry Level Bedroom, Kitchen - Island, Walk-in Closet(s), Combination Kitchen/Living
Hot Water Natural Gas
Heating Central
Cooling Central A/C
Equipment Built-In Microwave, Built-In Range, Dishwasher, Oven - Double, Range Hood, Refrigerator
Fireplace N
Appliance Built-In Microwave, Built-In Range, Dishwasher, Oven - Double, Range Hood, Refrigerator
Heat Source Natural Gas
Laundry Hookup
Exterior
Exterior Feature Breezeway, Balcony
Utilities Available Cable TV Available, Phone Available
Waterfront N
Water Access N
Accessibility None
Porch Breezeway, Balcony
Garage N
Building
Story 1.5
Foundation Permanent
Sewer On Site Septic
Water Public
Architectural Style Ranch/Rambler, Split Level
Level or Stories 1.5
Additional Building Above Grade, Below Grade
New Construction N
Schools
School District Cheltenham
Others
Senior Community No
Tax ID 31-00-21793-001
Ownership Fee Simple
SqFt Source Estimated
Acceptable Financing Cash, Conventional, FHA
Listing Terms Cash, Conventional, FHA
Financing Cash,Conventional,FHA
Special Listing Condition Standard









