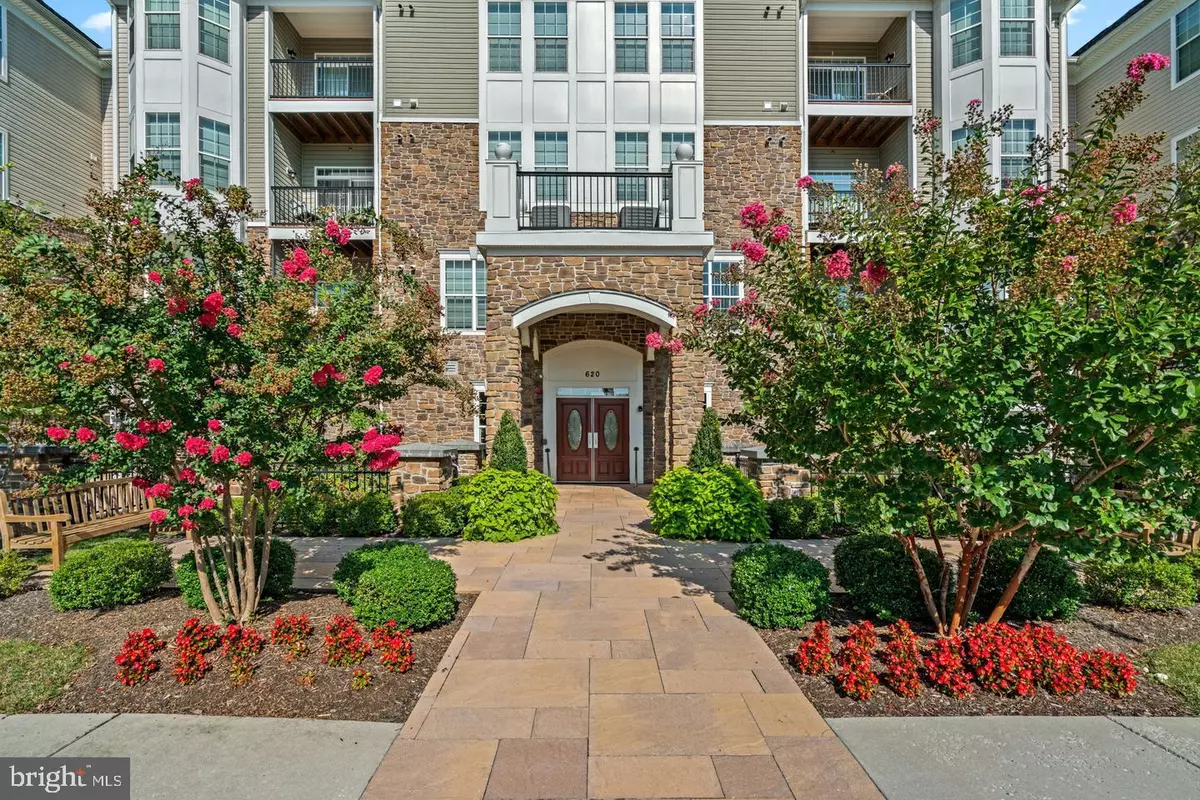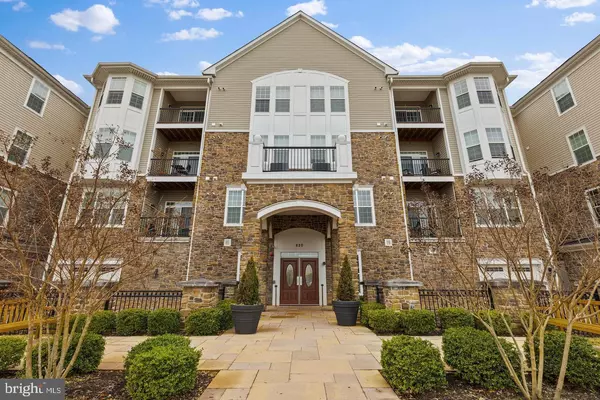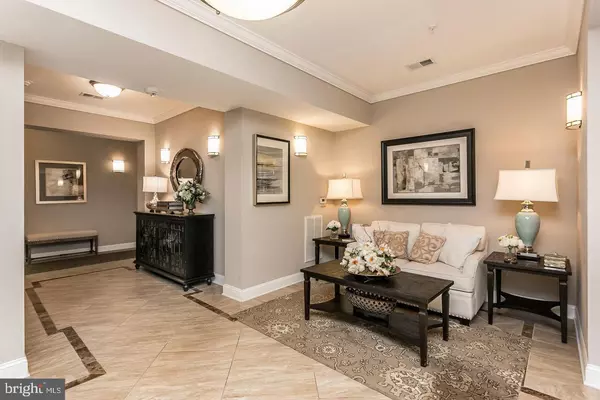2 Beds
2 Baths
1,465 SqFt
2 Beds
2 Baths
1,465 SqFt
Key Details
Property Type Condo
Sub Type Condo/Co-op
Listing Status Active
Purchase Type For Sale
Square Footage 1,465 sqft
Price per Sqft $279
Subdivision Gatherings At Quarry Place
MLS Listing ID MDBC2110042
Style Contemporary
Bedrooms 2
Full Baths 2
Condo Fees $497/mo
HOA Y/N N
Abv Grd Liv Area 1,465
Originating Board BRIGHT
Year Built 2016
Annual Tax Amount $3,709
Tax Year 2024
Property Description
Location
State MD
County Baltimore
Zoning R1
Rooms
Other Rooms Living Room, Dining Room, Kitchen, Laundry, Office
Main Level Bedrooms 2
Interior
Interior Features Bathroom - Walk-In Shower, Combination Dining/Living, Combination Kitchen/Dining, Dining Area, Elevator, Flat, Floor Plan - Open
Hot Water Natural Gas
Heating Central
Cooling Ceiling Fan(s), Central A/C
Flooring Luxury Vinyl Plank, Ceramic Tile
Equipment Built-In Microwave, Dishwasher, Oven/Range - Gas
Furnishings No
Fireplace N
Appliance Built-In Microwave, Dishwasher, Oven/Range - Gas
Heat Source Natural Gas
Laundry Dryer In Unit, Washer In Unit
Exterior
Utilities Available Cable TV Available, Natural Gas Available
Amenities Available Jog/Walk Path
Water Access N
View Trees/Woods, Scenic Vista
Roof Type Architectural Shingle
Accessibility Elevator, Roll-in Shower, 36\"+ wide Halls, 32\"+ wide Doors
Garage N
Building
Story 1
Unit Features Garden 1 - 4 Floors
Foundation Concrete Perimeter
Sewer Public Sewer
Water Public
Architectural Style Contemporary
Level or Stories 1
Additional Building Above Grade, Below Grade
Structure Type Dry Wall
New Construction N
Schools
School District Baltimore County Public Schools
Others
Pets Allowed N
HOA Fee Include Ext Bldg Maint,Insurance,Lawn Maintenance,Reserve Funds,Snow Removal,Trash,Water,Sewer
Senior Community Yes
Age Restriction 55
Tax ID 04042500013401
Ownership Condominium
Security Features Carbon Monoxide Detector(s),Smoke Detector
Acceptable Financing Cash, VA, FHA
Horse Property N
Listing Terms Cash, VA, FHA
Financing Cash,VA,FHA
Special Listing Condition Standard








