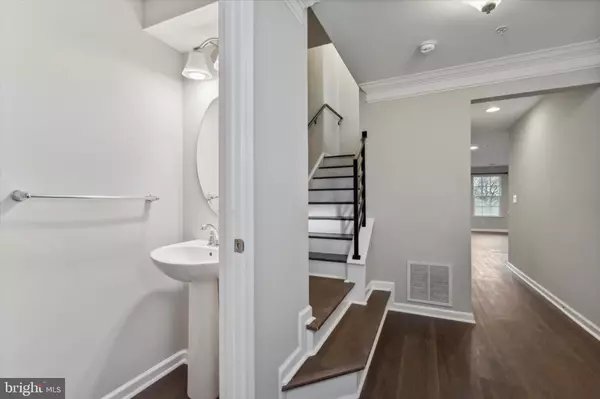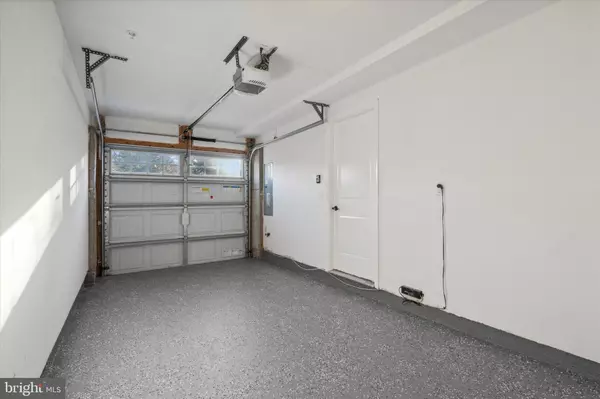
3 Beds
4 Baths
2,040 SqFt
3 Beds
4 Baths
2,040 SqFt
Key Details
Property Type Townhouse
Sub Type End of Row/Townhouse
Listing Status Active
Purchase Type For Sale
Square Footage 2,040 sqft
Price per Sqft $188
Subdivision Wyngate Townhomes
MLS Listing ID PAMC2121518
Style Colonial
Bedrooms 3
Full Baths 2
Half Baths 2
HOA Fees $225/mo
HOA Y/N Y
Abv Grd Liv Area 1,680
Originating Board BRIGHT
Year Built 2016
Annual Tax Amount $10,429
Tax Year 2023
Lot Size 1,120 Sqft
Acres 0.03
Lot Dimensions 20.00 x 0.00
Property Description
This three-story townhome offers so much including a private driveway that leads up to the one car garage!Foyer entrance with access to garage. Entry powder room. Walk back to first floor living room with wet bar and fireplace! Common yard with view of trees and community. On the 2nd floor you have the open concept kitchen with open dining room and granite countertop island! Additional living room on this level and coffee/wet bar with pantry closet. Island countertop with bar seating. Plenty of cabinets, stainless steel appliances, overhead microwave and recessed lighting throughout. Plenty of natural light! Deck off the family room. On the 3rd level you'll find 3 generous sized bedrooms, hall bathroom and washer and dryer in the hallway! The primary bathroom suite offers a double sink, soaking tub and separate shower and area. The primary bedroom also has a great walk-in closet with chandelier and tray ceiling. This home is in a fabulous tucked away gated community but close to all major routes and next door to Arcadia University! Located only 11 miles from Center City Philadelphia, this home is the convenience you are looking for!
Location
State PA
County Montgomery
Area Cheltenham Twp (10631)
Zoning RES
Interior
Interior Features Bar, Built-Ins, Combination Kitchen/Dining, Kitchen - Eat-In, Kitchen - Island, Primary Bath(s), Recessed Lighting, Walk-in Closet(s), Wet/Dry Bar, Window Treatments
Hot Water Natural Gas
Heating Forced Air
Cooling Central A/C
Fireplaces Number 1
Inclusions Refrigerator
Fireplace Y
Heat Source Natural Gas
Exterior
Garage Built In, Covered Parking, Garage - Front Entry, Garage Door Opener, Inside Access
Garage Spaces 4.0
Waterfront N
Water Access N
Accessibility 32\"+ wide Doors
Attached Garage 1
Total Parking Spaces 4
Garage Y
Building
Story 3
Foundation Slab
Sewer Public Sewer
Water Public
Architectural Style Colonial
Level or Stories 3
Additional Building Above Grade, Below Grade
New Construction N
Schools
School District Cheltenham
Others
Pets Allowed Y
HOA Fee Include Lawn Maintenance,Trash,Snow Removal,Security Gate
Senior Community No
Tax ID 31-00-17337-118
Ownership Fee Simple
SqFt Source Assessor
Acceptable Financing Cash, Conventional, FHA, Negotiable, PHFA
Listing Terms Cash, Conventional, FHA, Negotiable, PHFA
Financing Cash,Conventional,FHA,Negotiable,PHFA
Special Listing Condition Standard
Pets Description No Pet Restrictions









