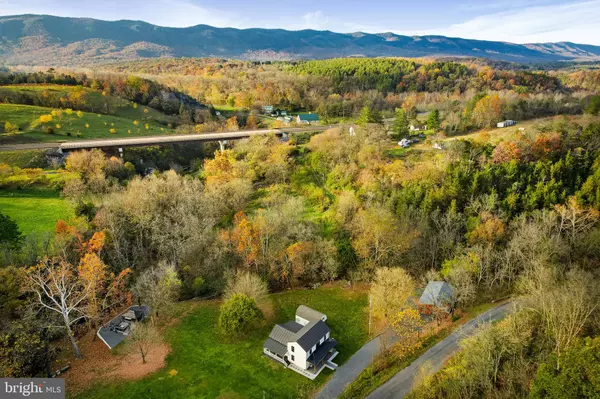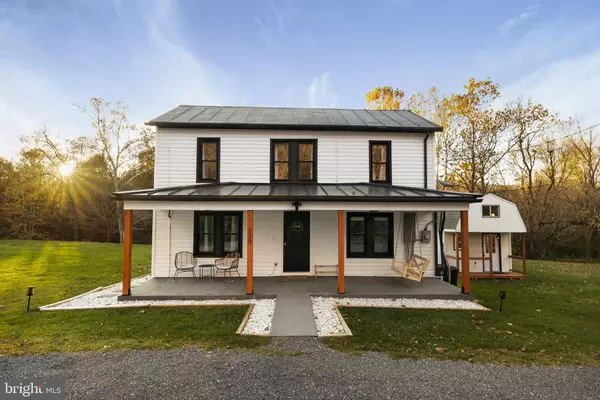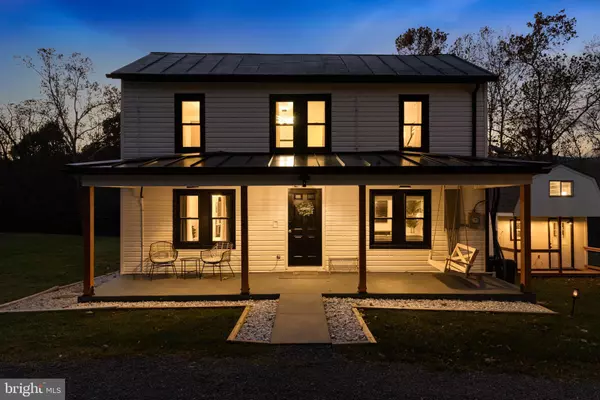4 Beds
2 Baths
2,136 SqFt
4 Beds
2 Baths
2,136 SqFt
Key Details
Property Type Single Family Home
Sub Type Detached
Listing Status Active
Purchase Type For Sale
Square Footage 2,136 sqft
Price per Sqft $372
Subdivision None Available
MLS Listing ID VAPA2004214
Style Farmhouse/National Folk
Bedrooms 4
Full Baths 2
HOA Y/N N
Abv Grd Liv Area 2,136
Originating Board BRIGHT
Year Built 1913
Annual Tax Amount $742
Tax Year 2022
Lot Size 1.240 Acres
Acres 1.24
Property Description
Many Other Updated Features to Include:
Refurbish and Update Bathrooms
Modernize Kitchen Layout and Upgrade Counters & Cabinets
New Appliances - Kitchen and Laundry
Expand Finished Living Space on Upper Level
Four-stage Water Filtration System Replaced
Patio/Deck Area & Hot Tub Build-out
Create Media/Game Room Studio in Own Structure
Home Theater System Install: 4k BenQ 100+ inch projector with subwoofer speaker system
Reseal and Repaint Roof & Trim
Install New Vinyl Siding & Accent Lighting
Reconstruct Porch Area & Framing
Replace/Update Septic Header Lines & Tank Inlet/Outlet
Starlink System Installation
and so much more!
Easy Access off U.S. Route 340 to Luray or Front Royal as well as the Shenandoah River and National and State Parks for Day Trips and More!
Location
State VA
County Page
Zoning R
Rooms
Main Level Bedrooms 1
Interior
Interior Features Combination Kitchen/Dining, Kitchen - Gourmet, Kitchen - Island, Upgraded Countertops
Hot Water Electric
Heating Programmable Thermostat, Zoned, Heat Pump(s)
Cooling Ductless/Mini-Split, Multi Units, Programmable Thermostat, Zoned
Flooring Luxury Vinyl Plank
Equipment Built-In Range, Dishwasher, Dryer - Front Loading, Dryer - Electric, Oven - Self Cleaning, Oven/Range - Electric, Refrigerator, Stainless Steel Appliances, Washer - Front Loading
Furnishings Yes
Fireplace N
Window Features Double Pane,Energy Efficient,Replacement
Appliance Built-In Range, Dishwasher, Dryer - Front Loading, Dryer - Electric, Oven - Self Cleaning, Oven/Range - Electric, Refrigerator, Stainless Steel Appliances, Washer - Front Loading
Heat Source Electric
Laundry Main Floor
Exterior
Exterior Feature Porch(es), Patio(s), Deck(s)
Garage Spaces 6.0
Utilities Available Electric Available, Phone Available
Water Access Y
Water Access Desc Private Access,Swimming Allowed
View Garden/Lawn, Creek/Stream, Mountain, Trees/Woods
Roof Type Architectural Shingle,Metal
Street Surface Paved
Accessibility None
Porch Porch(es), Patio(s), Deck(s)
Road Frontage Public
Total Parking Spaces 6
Garage N
Building
Lot Description Backs to Trees, Cleared, Rear Yard, Private, Stream/Creek, Rural
Story 2
Foundation Crawl Space
Sewer On Site Septic
Water Well
Architectural Style Farmhouse/National Folk
Level or Stories 2
Additional Building Above Grade, Below Grade
New Construction N
Schools
School District Page County Public Schools
Others
Senior Community No
Tax ID 16 A 3A
Ownership Fee Simple
SqFt Source Estimated
Security Features Exterior Cameras,Smoke Detector,Motion Detectors,Surveillance Sys
Special Listing Condition Standard








