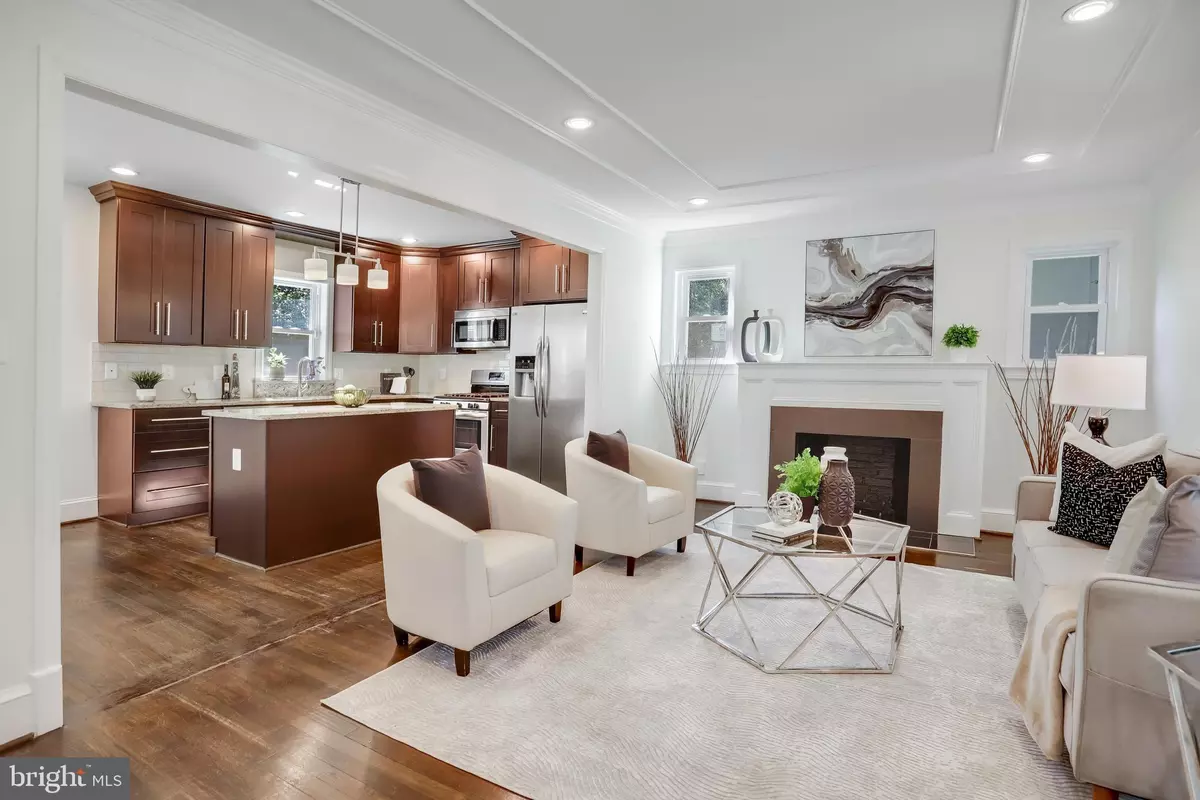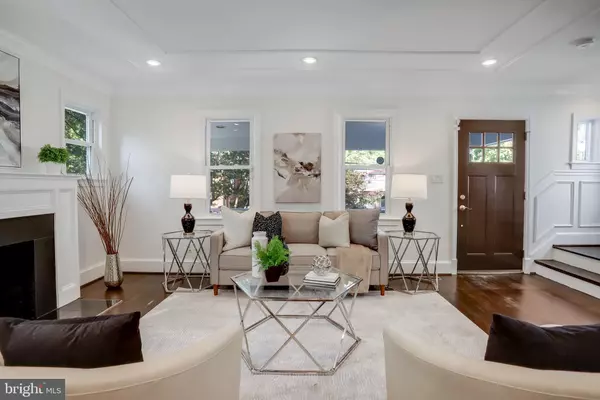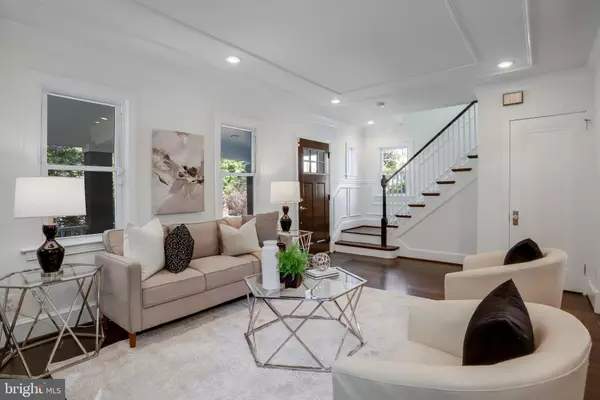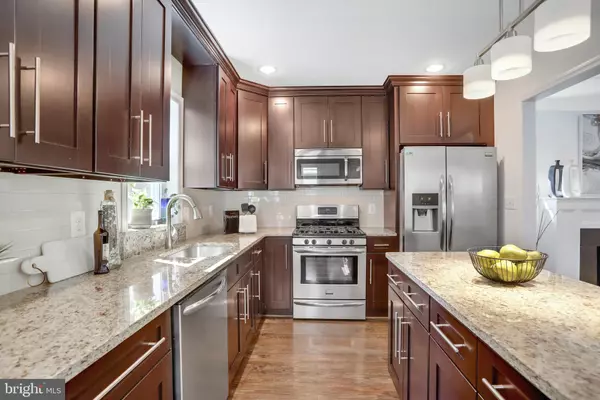
3 Beds
3 Baths
1,595 SqFt
3 Beds
3 Baths
1,595 SqFt
Key Details
Property Type Single Family Home
Sub Type Detached
Listing Status Pending
Purchase Type For Sale
Square Footage 1,595 sqft
Price per Sqft $438
Subdivision Woodridge
MLS Listing ID DCDC2169162
Style Colonial
Bedrooms 3
Full Baths 3
HOA Y/N N
Abv Grd Liv Area 1,050
Originating Board BRIGHT
Year Built 1931
Annual Tax Amount $5,906
Tax Year 2024
Lot Size 2,997 Sqft
Acres 0.07
Property Description
The house sits on a beautifully landscaped lot with a big covered front porch, perfect for sipping your morning coffee. Inside, the main floor has an open layout for the living, dining, and kitchen areas, complete with charming details like decorative chair railing, wainscoting, and crown moldings. The kitchen is a dream for cooking and entertaining, featuring a large island, stainless steel appliances, granite countertops, and plenty of cabinet space. You'll also find a coat closet and a decorative fireplace on this level.
Upstairs, the primary bedroom comes with its own bathroom and a walk-in closet. The second bedroom is spacious with two closets and has a full bathroom with a shower-over-tub just down the hall. Dark hardwood floors run throughout the main and upper levels, adding a warm touch.
The fully-finished, walk-out lower level is perfect for movie nights, with an extra living area, a large true third bedroom for guests, a home office, or a gym, plus another full bathroom. You'll also find the full-size washer and dryer and extra storage closets on this level.
You'll love the outdoor space with the large flagstone patio, great for relaxing or hosting friends. The detached garage and driveway offer plenty of parking for two or more cars and extra storage. Enjoy the serenity of the private and quiet lot with no homes directly behind it.
You're close to historic Brookland, where you can enjoy a fantastic Farmer’s Market, restaurants, grocery stores, shopping, and more, all with easy access to downtown DC and Maryland. Don't miss out on this awesome chance to own a piece of DC charm! Plus, there's a chance to snag a homebuyer grant of up to $7,500 from Chase Home Lending if you qualify—ask for more info! All square footage is measured by a third party and is approximate.
Location
State DC
County Washington
Zoning R-1B
Rooms
Basement Rear Entrance, Fully Finished, Connecting Stairway, Daylight, Full, Drainage System, Full, Heated, Improved, Interior Access, Outside Entrance, Sump Pump, Walkout Stairs, Windows
Interior
Interior Features Combination Kitchen/Dining, Combination Kitchen/Living, Primary Bath(s), Chair Railings, Crown Moldings, Upgraded Countertops, Wainscotting, Wood Floors, Floor Plan - Open
Hot Water Natural Gas
Heating Forced Air
Cooling Central A/C, Multi Units, Programmable Thermostat, Zoned
Fireplaces Number 1
Fireplaces Type Mantel(s), Non-Functioning
Equipment Dishwasher, Disposal, Icemaker, Microwave, Refrigerator, Stove
Fireplace Y
Appliance Dishwasher, Disposal, Icemaker, Microwave, Refrigerator, Stove
Heat Source Natural Gas
Exterior
Parking Features Additional Storage Area
Garage Spaces 3.0
Water Access N
Roof Type Shingle
Accessibility None
Total Parking Spaces 3
Garage Y
Building
Lot Description Adjoins - Open Space, Backs to Trees, Landscaping, Private, Rear Yard
Story 3
Foundation Permanent
Sewer Public Sewer
Water Public
Architectural Style Colonial
Level or Stories 3
Additional Building Above Grade, Below Grade
New Construction N
Schools
School District District Of Columbia Public Schools
Others
Senior Community No
Tax ID 4305//0014
Ownership Fee Simple
SqFt Source Assessor
Special Listing Condition Standard









