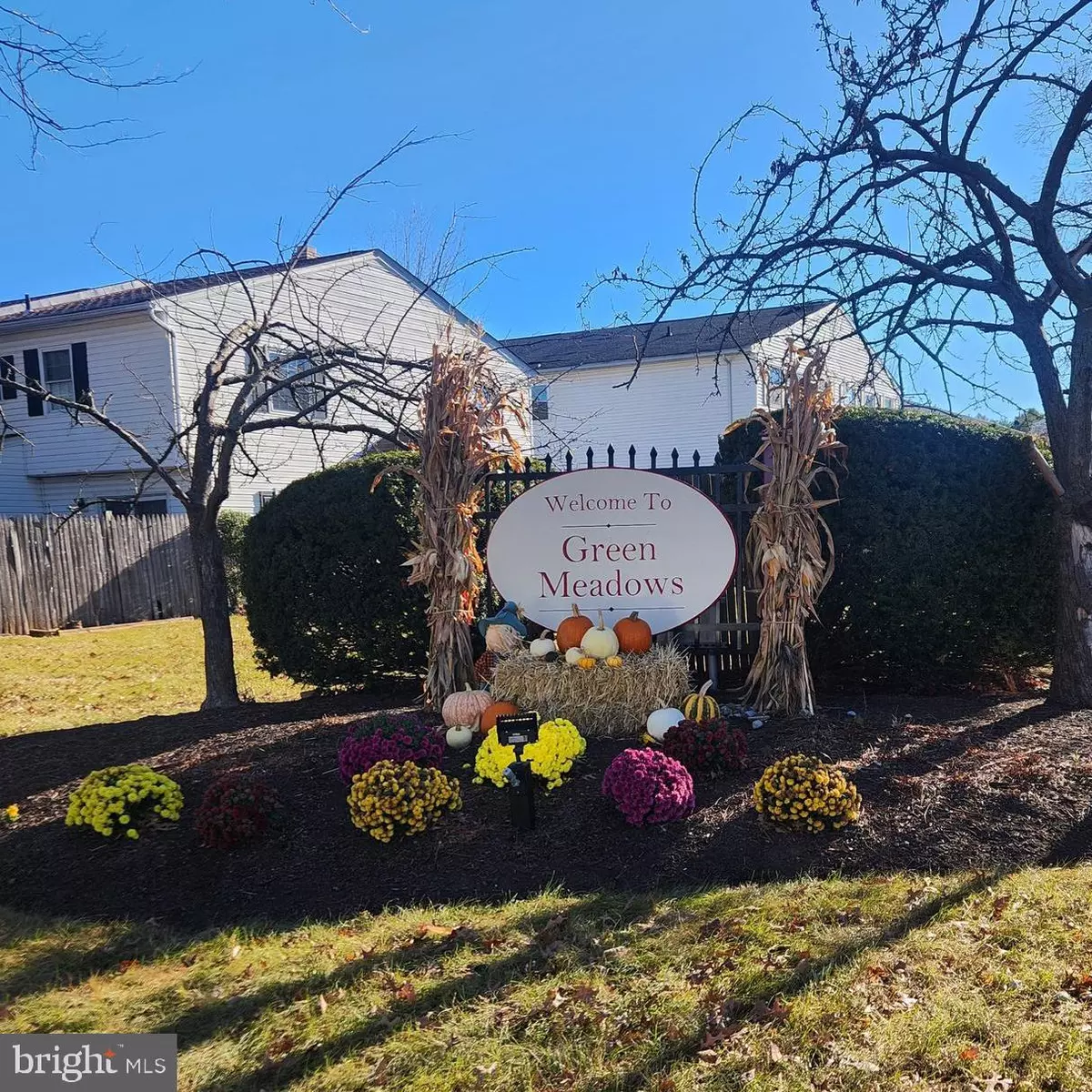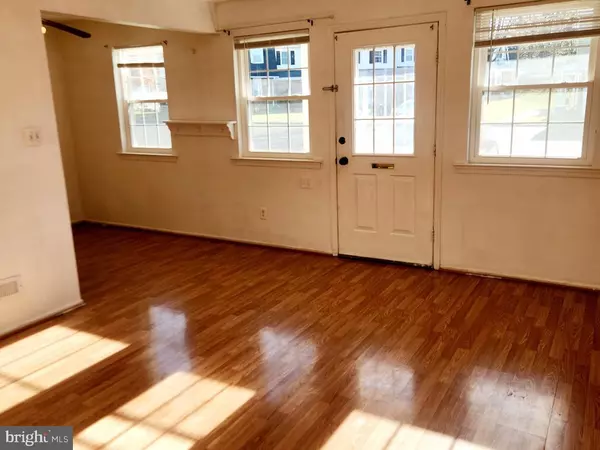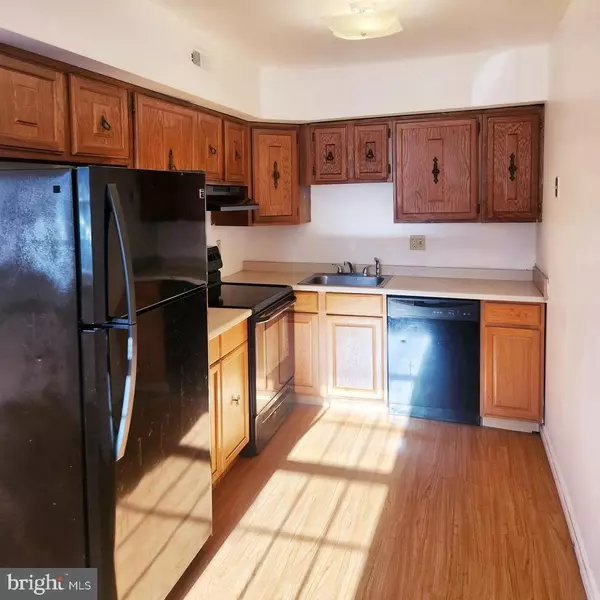
1,776 SqFt
1,776 SqFt
Key Details
Property Type Multi-Family, Townhouse
Sub Type Interior Row/Townhouse
Listing Status Pending
Purchase Type For Sale
Square Footage 1,776 sqft
Price per Sqft $185
Subdivision Green Meadows
MLS Listing ID PABU2083786
Style Other,Dwelling with Rental,Traditional
Abv Grd Liv Area 1,776
Originating Board BRIGHT
Year Built 1979
Annual Tax Amount $2,662
Tax Year 2023
Lot Size 871 Sqft
Acres 0.02
Property Description
Location
State PA
County Bucks
Area Hilltown Twp (10115)
Zoning RR
Interior
Interior Features Bathroom - Tub Shower, Built-Ins, Combination Kitchen/Dining, Family Room Off Kitchen, Floor Plan - Traditional, Kitchen - Galley, Pantry, Wood Floors, Other
Hot Water Electric
Heating Heat Pump - Electric BackUp, Forced Air
Cooling Central A/C
Flooring Fully Carpeted, Vinyl, Laminated
Inclusions Washers, Dryers, Refrigerator, all affixed/installed appliances
Equipment Built-In Range, Disposal, Dryer, Dryer - Electric, Exhaust Fan, Oven - Self Cleaning, Oven/Range - Electric, Stove, Washer, Water Heater
Fireplace N
Window Features Energy Efficient
Appliance Built-In Range, Disposal, Dryer, Dryer - Electric, Exhaust Fan, Oven - Self Cleaning, Oven/Range - Electric, Stove, Washer, Water Heater
Heat Source Electric
Exterior
Garage Spaces 4.0
Parking On Site 2
Utilities Available Cable TV Available, Electric Available, Natural Gas Available, Phone Available, Sewer Available, Water Available
Water Access N
Roof Type Architectural Shingle
Accessibility None
Total Parking Spaces 4
Garage N
Building
Foundation Slab
Sewer Public Sewer
Water Public
Architectural Style Other, Dwelling with Rental, Traditional
Additional Building Above Grade
Structure Type Dry Wall
New Construction N
Schools
Elementary Schools Grasse
Middle Schools Pennridge South
High Schools Pennridge
School District Pennridge
Others
Tax ID 15-041-219
Ownership Fee Simple
SqFt Source Estimated
Acceptable Financing Cash, Conventional, Negotiable
Listing Terms Cash, Conventional, Negotiable
Financing Cash,Conventional,Negotiable
Special Listing Condition Standard









