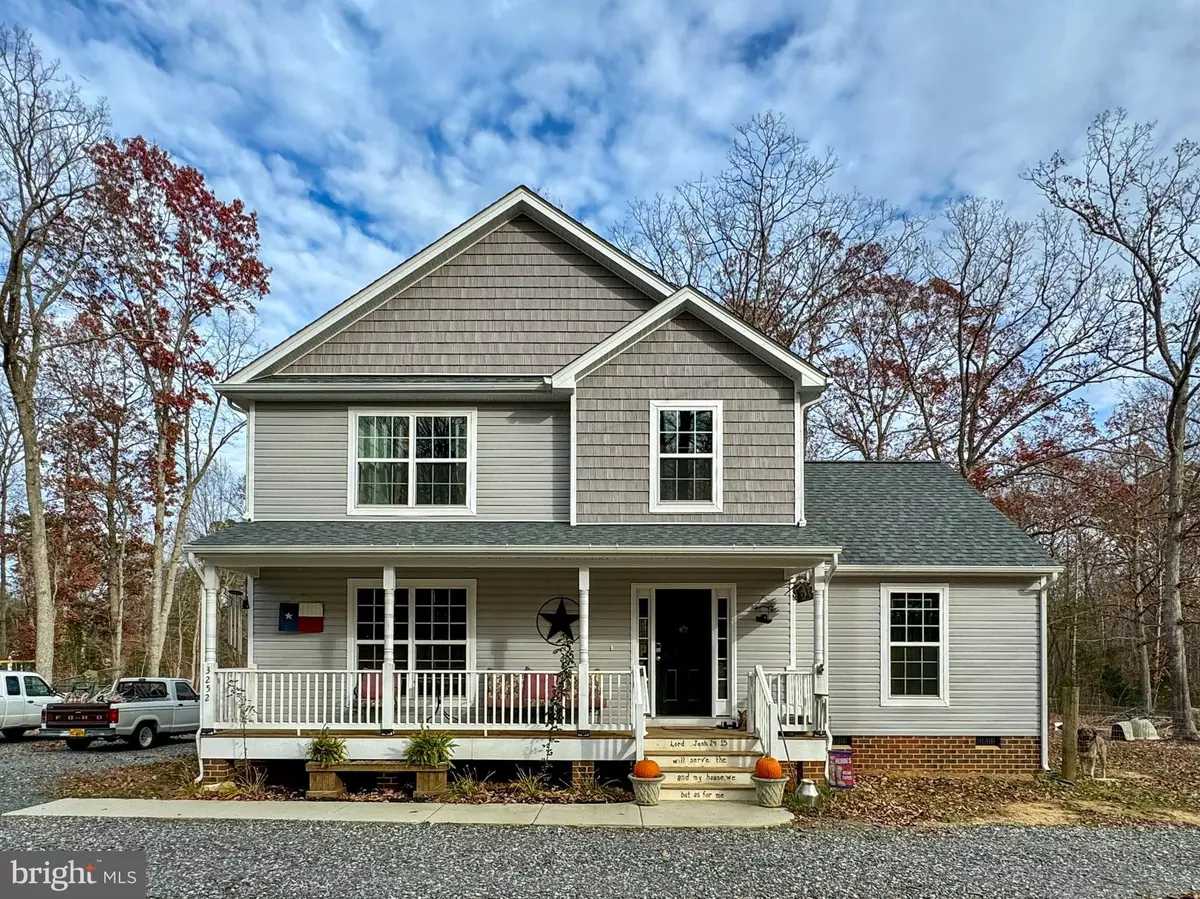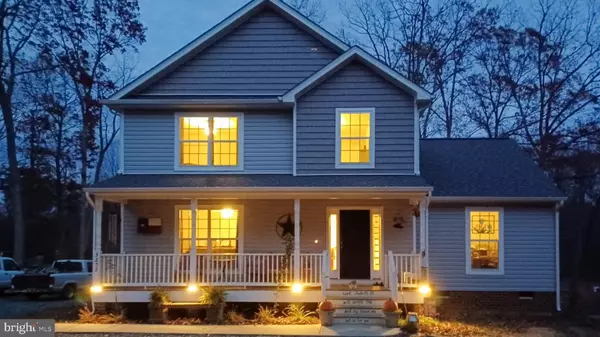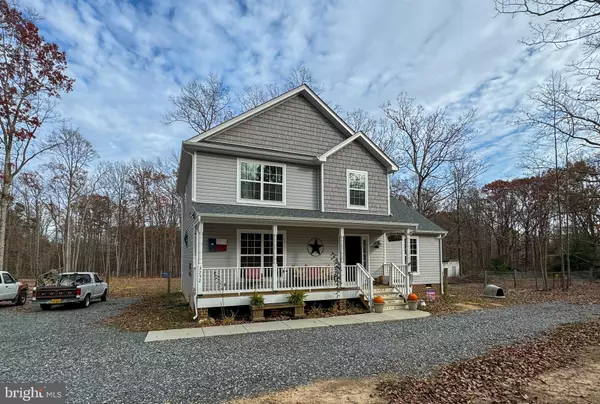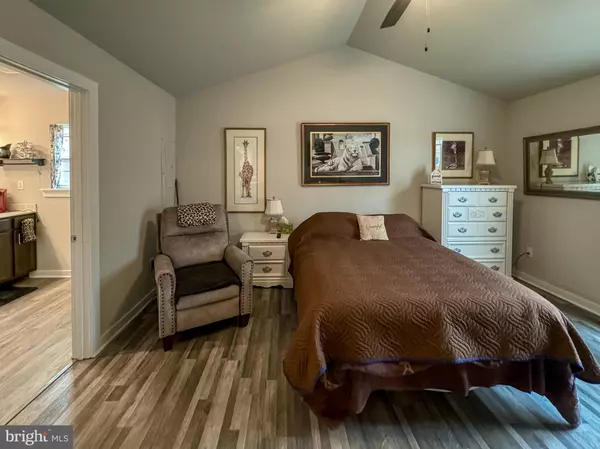4 Beds
3 Baths
1,803 SqFt
4 Beds
3 Baths
1,803 SqFt
Key Details
Property Type Single Family Home
Sub Type Detached
Listing Status Active
Purchase Type For Sale
Square Footage 1,803 sqft
Price per Sqft $232
Subdivision None Available
MLS Listing ID VALA2006966
Style Colonial
Bedrooms 4
Full Baths 2
Half Baths 1
HOA Y/N N
Abv Grd Liv Area 1,803
Originating Board BRIGHT
Year Built 2023
Annual Tax Amount $1,274
Tax Year 2023
Lot Size 4.480 Acres
Acres 4.48
Property Description
Location
State VA
County Louisa
Zoning A-2
Rooms
Other Rooms Primary Bedroom, Kitchen, Foyer, Great Room, Laundry, Primary Bathroom, Full Bath, Half Bath, Additional Bedroom
Main Level Bedrooms 1
Interior
Interior Features Walk-in Closet(s), Kitchen - Eat-In, Kitchen - Island, Pantry, Entry Level Bedroom, Primary Bath(s), Bathroom - Walk-In Shower, Ceiling Fan(s), Family Room Off Kitchen, Floor Plan - Open
Hot Water Electric
Heating Heat Pump(s)
Cooling Heat Pump(s)
Flooring Carpet, Vinyl
Equipment Dishwasher, Built-In Microwave, Dryer - Electric, Oven/Range - Electric, Range Hood, Refrigerator, Washer, Water Heater - High-Efficiency
Fireplace N
Window Features Low-E,Screens,Double Hung
Appliance Dishwasher, Built-In Microwave, Dryer - Electric, Oven/Range - Electric, Range Hood, Refrigerator, Washer, Water Heater - High-Efficiency
Heat Source Electric
Laundry Main Floor
Exterior
Exterior Feature Deck(s), Porch(es)
Garage Spaces 6.0
Water Access N
Roof Type Architectural Shingle
Accessibility 32\"+ wide Doors, Grab Bars Mod
Porch Deck(s), Porch(es)
Total Parking Spaces 6
Garage N
Building
Lot Description Trees/Wooded
Story 2
Foundation Block, Crawl Space
Sewer On Site Septic, Septic < # of BR
Water Well
Architectural Style Colonial
Level or Stories 2
Additional Building Above Grade, Below Grade
Structure Type High,Vaulted Ceilings,Cathedral Ceilings
New Construction N
Schools
High Schools Louisa
School District Louisa County Public Schools
Others
Senior Community No
Tax ID 57 5 A1G
Ownership Fee Simple
SqFt Source Estimated
Special Listing Condition Standard








