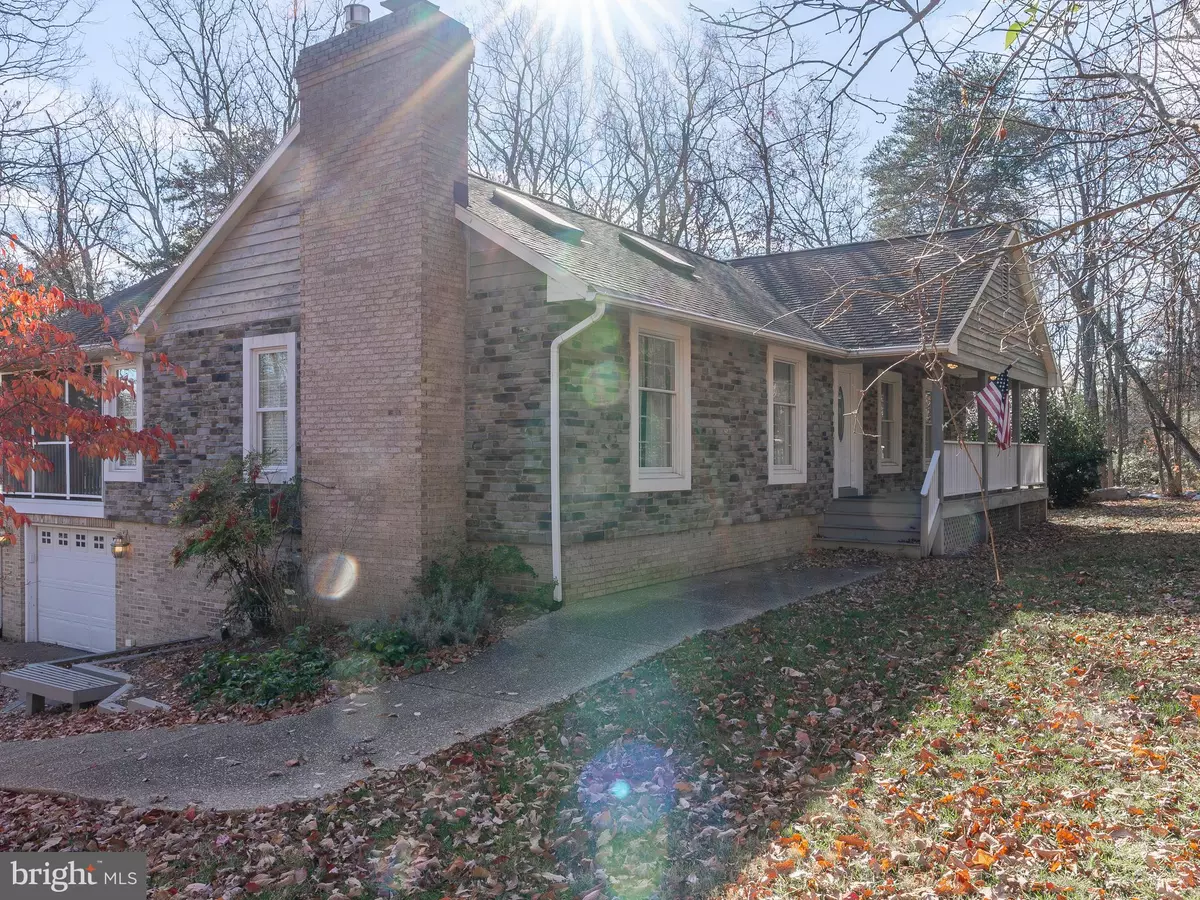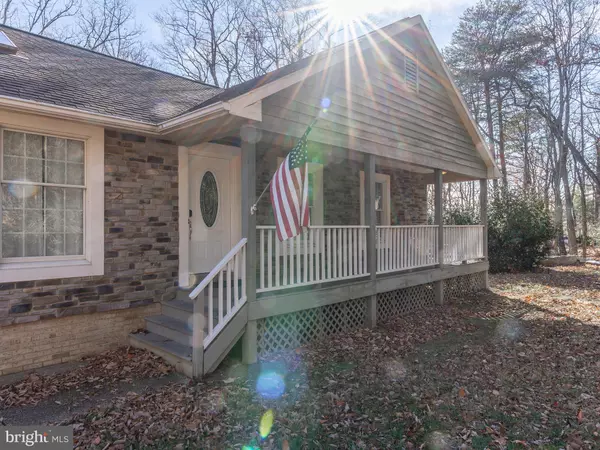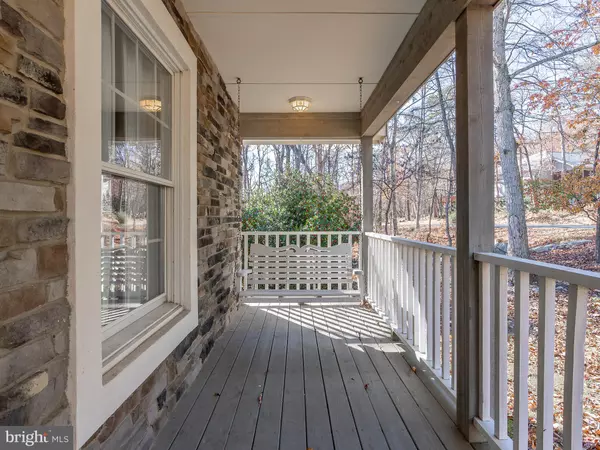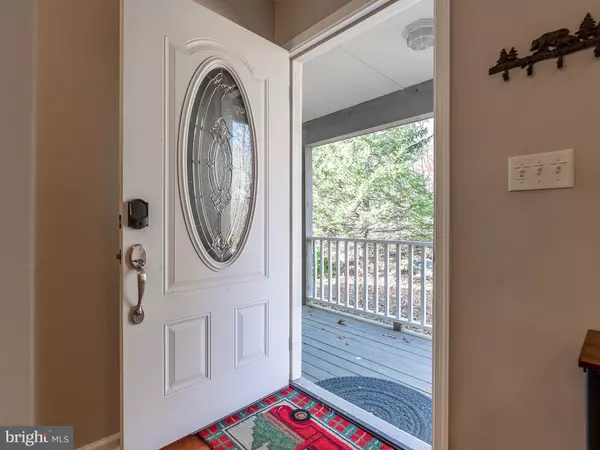6 Beds
3 Baths
3,374 SqFt
6 Beds
3 Baths
3,374 SqFt
Key Details
Property Type Single Family Home
Sub Type Detached
Listing Status Pending
Purchase Type For Sale
Square Footage 3,374 sqft
Price per Sqft $192
Subdivision Massanutten
MLS Listing ID VARO2001920
Style Ranch/Rambler
Bedrooms 6
Full Baths 3
HOA Fees $940/ann
HOA Y/N Y
Abv Grd Liv Area 1,854
Originating Board BRIGHT
Year Built 1987
Tax Year 2023
Lot Size 0.290 Acres
Acres 0.29
Property Description
Location
State VA
County Rockingham
Area Rockingham Ne
Zoning R4
Rooms
Basement Fully Finished, Full, Interior Access, Outside Entrance
Main Level Bedrooms 3
Interior
Interior Features Bar, Built-Ins, Ceiling Fan(s), Combination Dining/Living, Combination Kitchen/Dining, Dining Area, Entry Level Bedroom, Family Room Off Kitchen, Flat, Floor Plan - Open, Kitchen - Eat-In, Pantry, Recessed Lighting, Skylight(s), Upgraded Countertops, Walk-in Closet(s), Wood Floors
Hot Water Electric
Heating Heat Pump(s)
Cooling Central A/C, Heat Pump(s)
Flooring Ceramic Tile, Luxury Vinyl Plank
Fireplaces Number 2
Fireplaces Type Brick, Gas/Propane
Inclusions All personal property in residence - turn key short term vacation rental
Equipment Dishwasher, Dryer - Electric, Microwave, Oven/Range - Electric, Refrigerator, Stainless Steel Appliances, Washer
Furnishings Yes
Fireplace Y
Appliance Dishwasher, Dryer - Electric, Microwave, Oven/Range - Electric, Refrigerator, Stainless Steel Appliances, Washer
Heat Source Electric
Exterior
Exterior Feature Balcony, Screened
Garage Spaces 6.0
Amenities Available Bar/Lounge, Baseball Field, Basketball Courts, Bike Trail, Club House, Common Grounds, Community Center, Dining Rooms, Fitness Center, Gift Shop, Golf Course, Golf Club, Golf Course Membership Available, Jog/Walk Path, Lake, Non-Lake Recreational Area, Picnic Area, Pier/Dock, Pool - Indoor, Pool Mem Avail
Water Access N
Roof Type Architectural Shingle
Accessibility None
Porch Balcony, Screened
Total Parking Spaces 6
Garage N
Building
Story 1
Foundation Slab
Sewer Public Sewer
Water Private/Community Water
Architectural Style Ranch/Rambler
Level or Stories 1
Additional Building Above Grade, Below Grade
Structure Type Dry Wall
New Construction N
Schools
School District Rockingham County Public Schools
Others
HOA Fee Include Common Area Maintenance,Health Club,Pool(s),Road Maintenance,Snow Removal,Trash
Senior Community No
Tax ID 128C1 1 465
Ownership Fee Simple
SqFt Source Assessor
Special Listing Condition Standard








