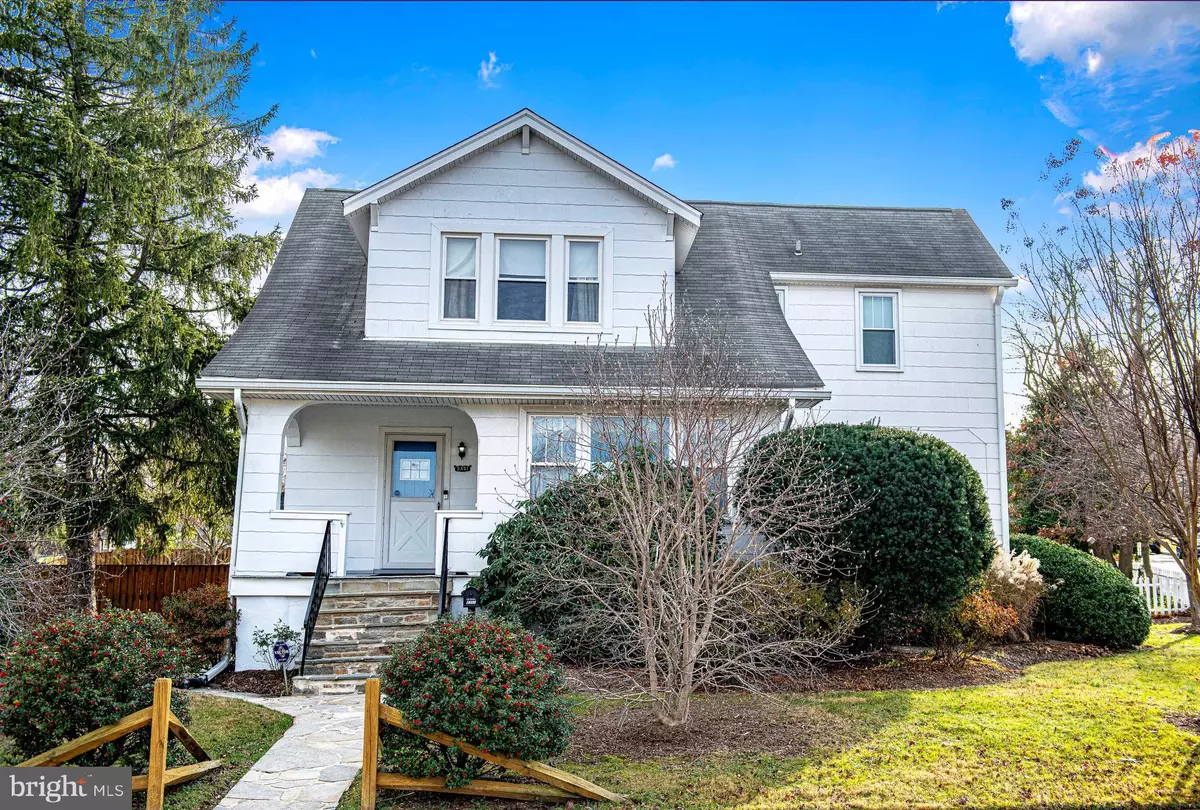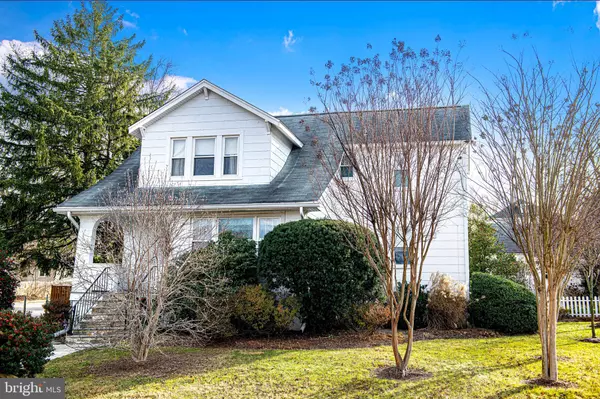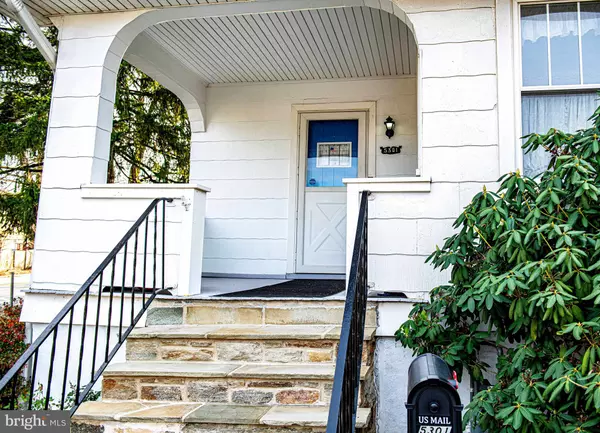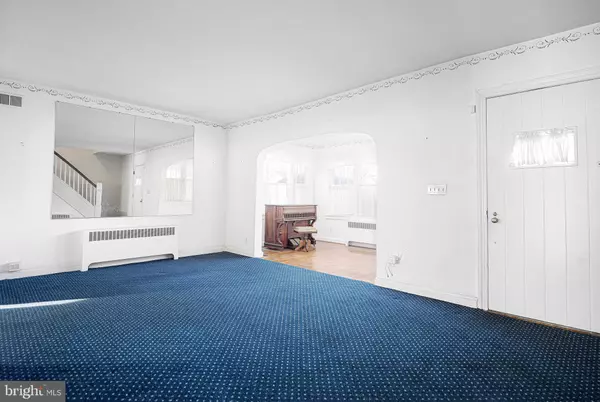4 Beds
3 Baths
1,722 SqFt
4 Beds
3 Baths
1,722 SqFt
Key Details
Property Type Single Family Home
Sub Type Detached
Listing Status Active
Purchase Type For Sale
Square Footage 1,722 sqft
Price per Sqft $217
Subdivision Lauraville Historic District
MLS Listing ID MDBA2148124
Style Traditional
Bedrooms 4
Full Baths 2
Half Baths 1
HOA Y/N N
Abv Grd Liv Area 1,507
Originating Board BRIGHT
Year Built 1926
Annual Tax Amount $3,665
Tax Year 2024
Lot Size 5,471 Sqft
Acres 0.13
Property Description
Upstairs, the primary suite features hardwood floors, a full bathroom with a tub/shower combination, and an entry room that can serve as a dressing room, office, craft area, or flexible space. Two additional bedrooms with hardwood floors and walk-in closets, along with a hallway bathroom, provide ample living space on this level. The partially finished basement underwent full waterproofing in 2024 and includes a lifetime warranty, and now features newly installed vinyl flooring. The basement also houses laundry and utility areas.
Outside, the property includes a detached two-car garage, a shed attached to the home, a deck, a stone paver patio, and meticulously maintained gardens that evolve beautifully with the seasons thanks to professional landscaping. This home has been lovingly maintained over the years and more recent updates include windows, deck, HVAC, chimney, sump pump with battery backup, blown-in insulation, gutters, drains, and more. Conveniently located near the ever-expanding Morgan State University, popular SoHa restaurants like Zeke's Coffee and Koco's Pub, and offering easy access to the beltway and downtown, this home combines history, charm, and modern convenience. You do not want to miss your opportunity to see this home! Schedule your tour today!
Location
State MD
County Baltimore City
Zoning R-3
Rooms
Other Rooms Living Room, Dining Room, Primary Bedroom, Bedroom 2, Bedroom 3, Bedroom 4, Kitchen, Family Room, Sun/Florida Room, Laundry, Other, Primary Bathroom, Full Bath, Half Bath
Basement Water Proofing System, Partially Finished, Rough Bath Plumb, Sump Pump
Main Level Bedrooms 1
Interior
Interior Features Bathroom - Tub Shower, Carpet, Ceiling Fan(s), Chair Railings, Dining Area, Floor Plan - Traditional, Pantry, Walk-in Closet(s), Wood Floors, Entry Level Bedroom, Formal/Separate Dining Room, Kitchen - Country, Primary Bath(s), Window Treatments
Hot Water Natural Gas
Heating Forced Air
Cooling Central A/C, Ceiling Fan(s)
Inclusions area rugs, back bedroom - shelving unit, entertainment unit, front bedroom - daybed, primary bedroom dressing room - 1 wardrobe
Equipment Dishwasher, Disposal, Dryer, Exhaust Fan, Icemaker, Refrigerator, Stove, Washer, Water Heater
Fireplace N
Window Features Green House,Sliding
Appliance Dishwasher, Disposal, Dryer, Exhaust Fan, Icemaker, Refrigerator, Stove, Washer, Water Heater
Heat Source Natural Gas
Laundry Basement, Dryer In Unit, Washer In Unit, Has Laundry
Exterior
Exterior Feature Deck(s), Patio(s)
Parking Features Garage - Side Entry, Additional Storage Area
Garage Spaces 2.0
Fence Fully
Utilities Available Cable TV Available, Electric Available, Natural Gas Available, Phone Available, Sewer Available, Water Available
Water Access N
Accessibility Other
Porch Deck(s), Patio(s)
Total Parking Spaces 2
Garage Y
Building
Lot Description Landscaping, Rear Yard, Vegetation Planting, Front Yard
Story 2
Foundation Block
Sewer Public Sewer
Water Public
Architectural Style Traditional
Level or Stories 2
Additional Building Above Grade, Below Grade
New Construction N
Schools
School District Baltimore City Public Schools
Others
Senior Community No
Tax ID 0327275394 010
Ownership Fee Simple
SqFt Source Assessor
Security Features Motion Detectors,Monitored,Security System,Surveillance Sys
Horse Property N
Special Listing Condition Standard








