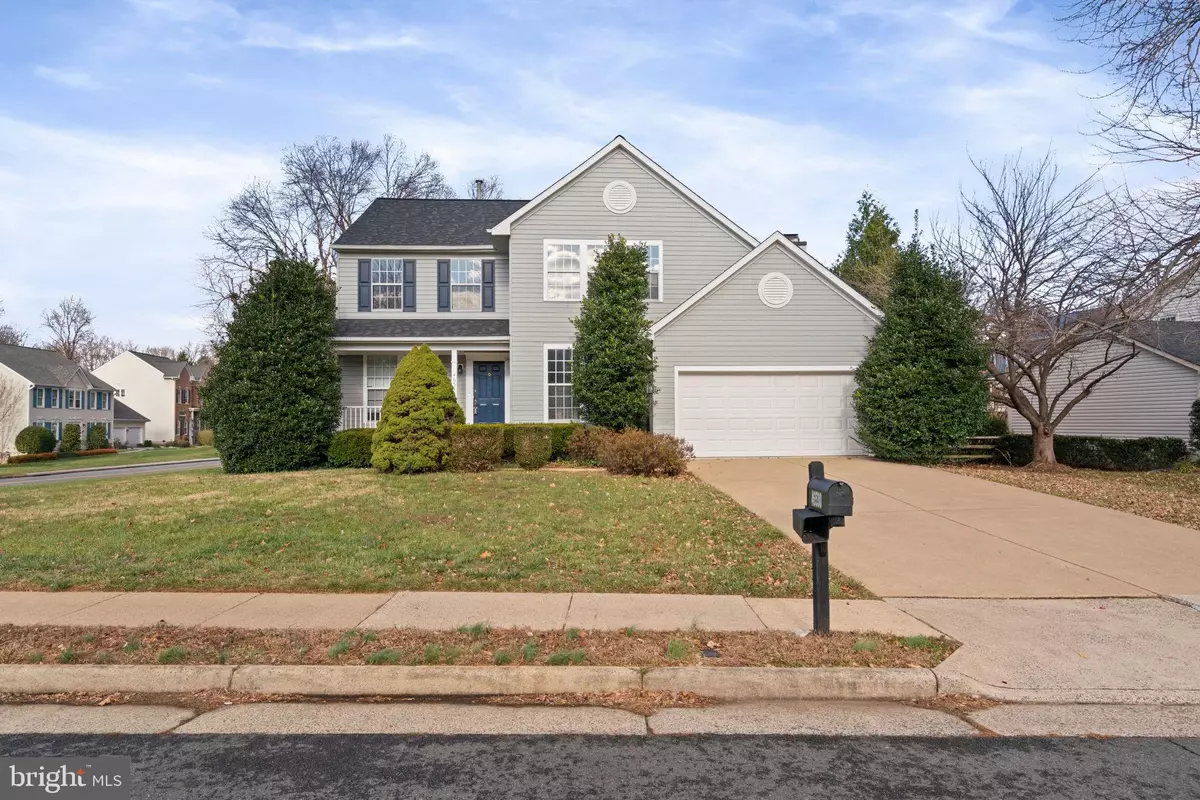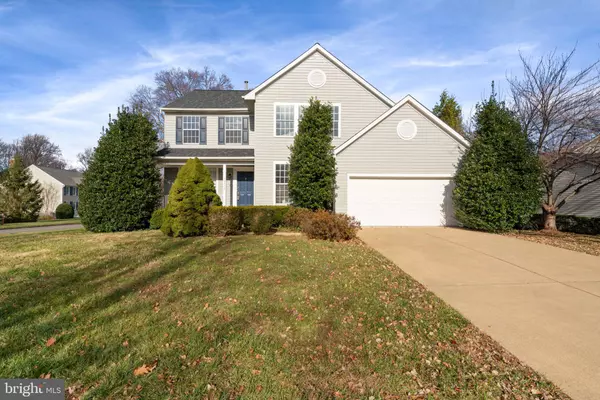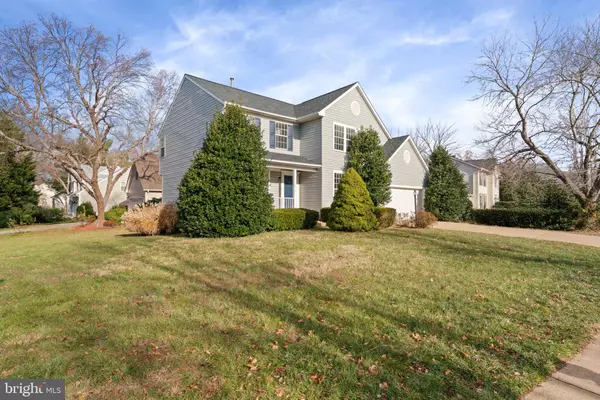4 Beds
4 Baths
3,274 SqFt
4 Beds
4 Baths
3,274 SqFt
Key Details
Property Type Single Family Home
Sub Type Detached
Listing Status Pending
Purchase Type For Sale
Square Footage 3,274 sqft
Price per Sqft $262
Subdivision Potomac Lakes
MLS Listing ID VALO2084764
Style Colonial
Bedrooms 4
Full Baths 3
Half Baths 1
HOA Fees $98/mo
HOA Y/N Y
Abv Grd Liv Area 2,392
Originating Board BRIGHT
Year Built 1994
Annual Tax Amount $6,540
Tax Year 2024
Lot Size 9,583 Sqft
Acres 0.22
Property Description
Welcome to Your Dream Home in Potomac Lakes!
This stunning single-family home in the coveted Potomac Lakes community offers the perfect balance of elegance, comfort, and functionality. Hardwood floors flow seamlessly on the main level, creating an inviting sense of connection and spaciousness.
The open floor plan ensures an effortless flow between the living room, dining room, and kitchen. Host memorable dinners in the sunlit formal dining room, or stay productive in the dedicated main-level office—perfect for working from home.
The eat-in kitchen is a culinary delight, featuring stainless steel appliances, ample counter space, and brand-new granite countertops, adding a luxurious touch. Enjoy your morning coffee or dine outdoors on the beautiful deck, conveniently located off the breakfast area. The large family room features cathedral ceilings and a cozy fireplace providing the ideal setting for relaxing evenings or movie nights.
Your Private Retreat:
Upstairs, you'll find a haven of comfort. The primary suite features brand-new carpeting and a luxurious en-suite bathroom with a spa-like soaking tub, dual vanities, and a separate shower. A spacious walk-in closet offers abundant storage. Three additional light-filled bedrooms and a full bathroom complete the upper level, ensuring space for everyone.
Flexible Lower Level:
The finished, walkout basement is a versatile space with a large recreation room, full bathroom and tons of storage space. Whether you envision a home theater with raised podium seating, a hobby room, or a playroom, this space adapts to your lifestyle.
Outdoor Bliss:
Step outside and relax on the large deck or unwind on the charming front porch as you take in serene surroundings. Enjoy a walk, jog or bike ride through the extensive trail system that meanders throughout the community and you can find yourself overlooking the Potomac River in Algonkian Park only minutes away.
Cascades – The Perfect Community:
Living in Potomac Lakes means enjoying the incredible amenities of the Cascades community. Residents have access to five fitness centers, five swimming pools, 15 tennis, pickleball and multipurpose courts, 25 playgrounds, bocce and soccer facilities, and a network of scenic trails winding through Virginia's beautiful landscapes.
Prime Location:
Conveniently located near top-rated schools, shopping, dining, and recreational hotspots, this home puts everything you need within reach. Enjoy nearby Algonkian Park, Volcano Island Water Park, golf courses, theatres, the Potomac River, and more!
Move-In Ready with Peace of Mind:
With a new roof installed this year, this home offers worry-free living for years to come. Don't miss your chance to make this exceptional property your forever home. Schedule a private showing today!
Location
State VA
County Loudoun
Zoning PDH4
Rooms
Other Rooms Living Room, Dining Room, Primary Bedroom, Bedroom 2, Bedroom 3, Bedroom 4, Kitchen, Family Room, Basement, Office, Recreation Room, Bathroom 2, Primary Bathroom, Full Bath, Half Bath
Basement Fully Finished, Outside Entrance, Rear Entrance, Walkout Stairs
Interior
Interior Features Carpet, Crown Moldings, Family Room Off Kitchen, Formal/Separate Dining Room, Kitchen - Country, Kitchen - Island, Recessed Lighting, Walk-in Closet(s), Wood Floors, Bathroom - Stall Shower, Bathroom - Soaking Tub
Hot Water Natural Gas
Heating Forced Air
Cooling Central A/C
Flooring Hardwood
Fireplaces Number 1
Fireplaces Type Gas/Propane
Equipment Built-In Microwave, Built-In Range, Dishwasher, Disposal, Dryer, Exhaust Fan, Oven - Wall, Oven/Range - Electric, Refrigerator, Stainless Steel Appliances, Stove, Washer
Fireplace Y
Appliance Built-In Microwave, Built-In Range, Dishwasher, Disposal, Dryer, Exhaust Fan, Oven - Wall, Oven/Range - Electric, Refrigerator, Stainless Steel Appliances, Stove, Washer
Heat Source Natural Gas
Laundry Has Laundry, Main Floor
Exterior
Exterior Feature Deck(s), Porch(es)
Parking Features Garage - Front Entry
Garage Spaces 2.0
Utilities Available Under Ground
Amenities Available Basketball Courts, Common Grounds, Community Center, Exercise Room, Jog/Walk Path, Pool - Outdoor, Tennis Courts, Tot Lots/Playground, Bike Trail, Club House, Fitness Center, Swimming Pool, Other
Water Access N
View Garden/Lawn
Roof Type Architectural Shingle
Accessibility None
Porch Deck(s), Porch(es)
Attached Garage 2
Total Parking Spaces 2
Garage Y
Building
Lot Description Rear Yard, SideYard(s), Front Yard
Story 3
Foundation Concrete Perimeter
Sewer Public Sewer
Water Public
Architectural Style Colonial
Level or Stories 3
Additional Building Above Grade, Below Grade
Structure Type Cathedral Ceilings
New Construction N
Schools
Elementary Schools Horizon
Middle Schools River Bend
High Schools Potomac Falls
School District Loudoun County Public Schools
Others
HOA Fee Include Common Area Maintenance,Pool(s),Road Maintenance,Snow Removal,Trash
Senior Community No
Tax ID 018202435000
Ownership Fee Simple
SqFt Source Assessor
Acceptable Financing Cash, Conventional, FHA, VA, VHDA
Listing Terms Cash, Conventional, FHA, VA, VHDA
Financing Cash,Conventional,FHA,VA,VHDA
Special Listing Condition Standard








