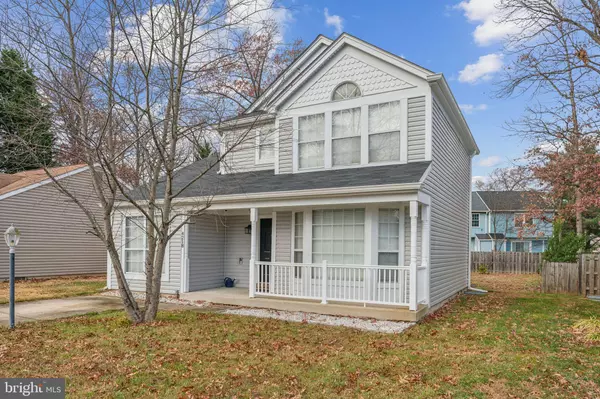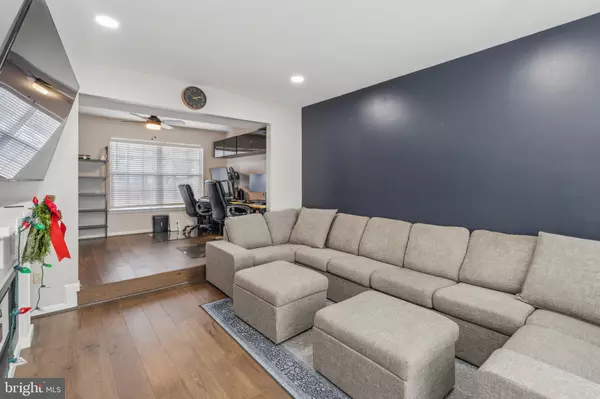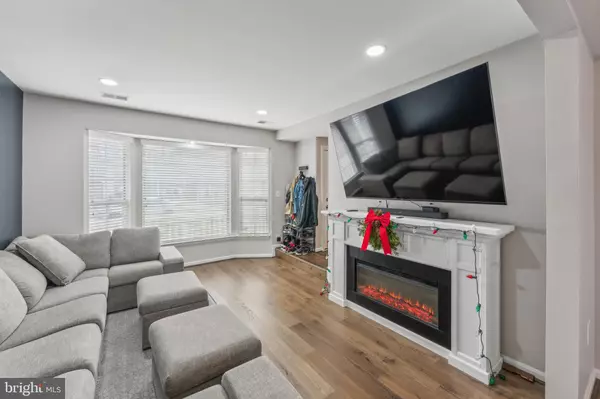4 Beds
3 Baths
1,550 SqFt
4 Beds
3 Baths
1,550 SqFt
Key Details
Property Type Single Family Home
Sub Type Detached
Listing Status Under Contract
Purchase Type For Sale
Square Footage 1,550 sqft
Price per Sqft $254
Subdivision Lancaster
MLS Listing ID MDCH2038292
Style Colonial
Bedrooms 4
Full Baths 2
Half Baths 1
HOA Fees $696/ann
HOA Y/N Y
Abv Grd Liv Area 1,550
Originating Board BRIGHT
Year Built 1986
Annual Tax Amount $4,009
Tax Year 2024
Lot Size 6,545 Sqft
Acres 0.15
Property Description
Location
State MD
County Charles
Zoning PUD
Interior
Hot Water Electric
Heating Heat Pump(s)
Cooling Central A/C
Fireplace N
Heat Source Electric
Exterior
Garage Spaces 2.0
Water Access N
Roof Type Architectural Shingle
Accessibility None
Total Parking Spaces 2
Garage N
Building
Story 2
Foundation Concrete Perimeter
Sewer Public Sewer
Water Public
Architectural Style Colonial
Level or Stories 2
Additional Building Above Grade, Below Grade
New Construction N
Schools
High Schools Westlake
School District Charles County Public Schools
Others
HOA Fee Include Pool(s),Road Maintenance
Senior Community No
Tax ID 0906151965
Ownership Fee Simple
SqFt Source Assessor
Special Listing Condition Standard








