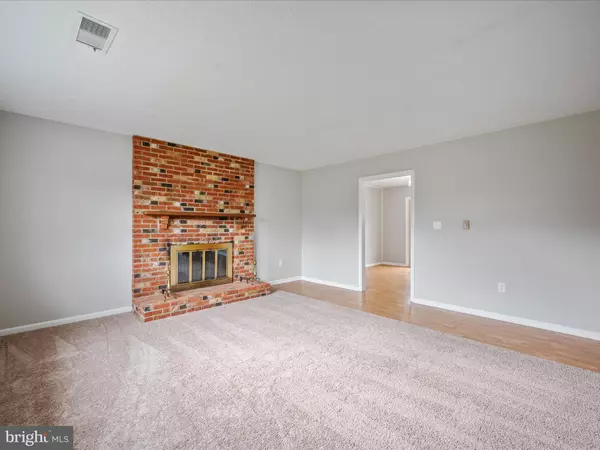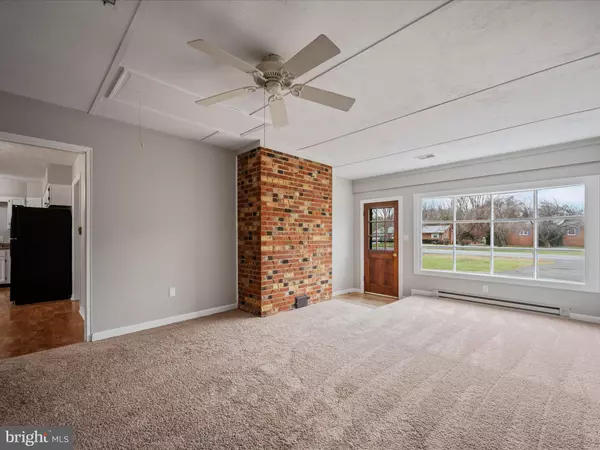3 Beds
2 Baths
1,653 SqFt
3 Beds
2 Baths
1,653 SqFt
Key Details
Property Type Single Family Home
Sub Type Detached
Listing Status Pending
Purchase Type For Sale
Square Footage 1,653 sqft
Price per Sqft $211
Subdivision Lakeside Estates
MLS Listing ID VAFV2023254
Style Ranch/Rambler
Bedrooms 3
Full Baths 1
Half Baths 1
HOA Y/N N
Abv Grd Liv Area 1,653
Originating Board BRIGHT
Year Built 1978
Annual Tax Amount $1,298
Tax Year 2024
Lot Size 0.750 Acres
Acres 0.75
Property Description
This freshly painted, 1,653 sq. ft. ranch-style home offers comfort and convenience in a prime location. The interior features new carpet, a cozy living room, and a large separate family room, providing ample space for relaxation and entertaining.
The home includes 3 bedrooms and an updated half-bath in the primary bedroom. The spacious eat-in kitchen offers plenty of room for dining, while the dedicated laundry room adds convenience. Need extra storage or workspace? There’s a bonus area off the family room to meet your needs.
Stay warm by the wood-burning fireplace this winter, and when the weather warms up, step outside to the expansive deck and enjoy the huge fenced yard, complete with shade trees and a shed for additional storage.
Situated on a cul-de-sac, this home offers peace and privacy while still being just blocks from Bowman Library and providing quick access to I-81.
Don’t miss out—this home won’t last long!
Location
State VA
County Frederick
Zoning RP
Direction Southeast
Rooms
Main Level Bedrooms 3
Interior
Hot Water Electric
Heating Baseboard - Electric
Cooling Ceiling Fan(s), Central A/C
Fireplaces Number 1
Fireplaces Type Wood
Fireplace Y
Heat Source Electric
Laundry Main Floor, Hookup
Exterior
Fence Rear, Chain Link
Water Access N
Accessibility None
Road Frontage City/County
Garage N
Building
Lot Description Landscaping, Rear Yard, Cul-de-sac, Level
Story 1
Foundation Crawl Space
Sewer Public Sewer
Water Public
Architectural Style Ranch/Rambler
Level or Stories 1
Additional Building Above Grade, Below Grade
New Construction N
Schools
High Schools Sherando
School District Frederick County Public Schools
Others
Senior Community No
Tax ID 75B 13 3 35
Ownership Fee Simple
SqFt Source Estimated
Special Listing Condition Standard








