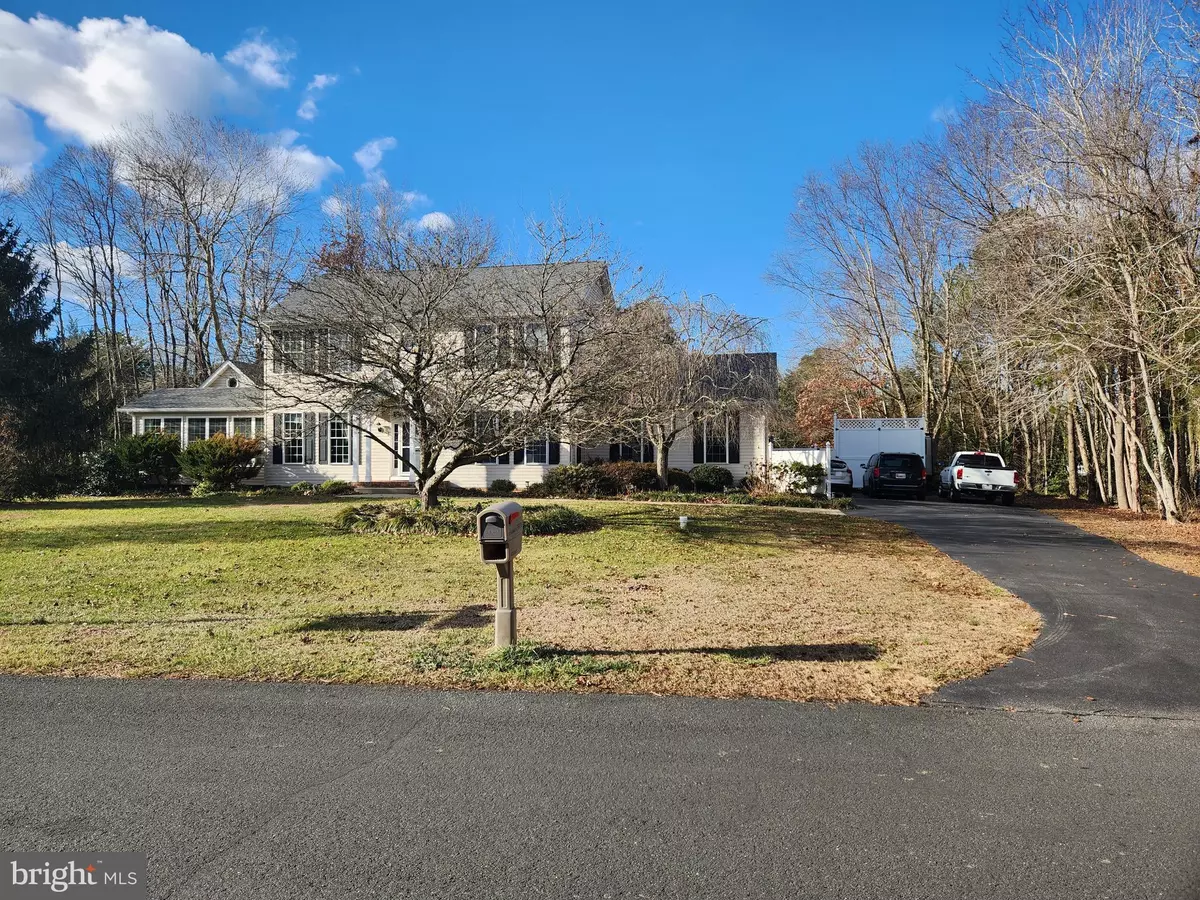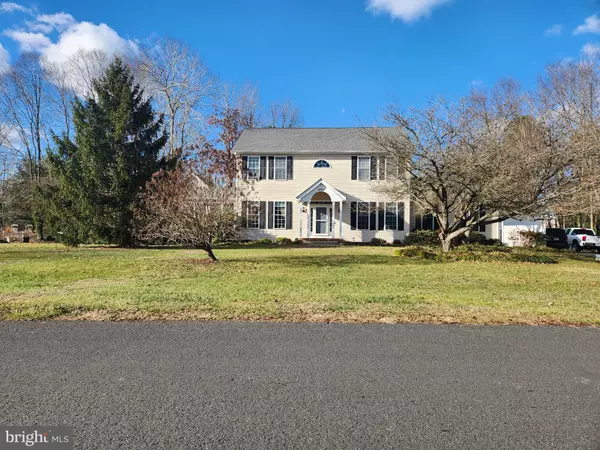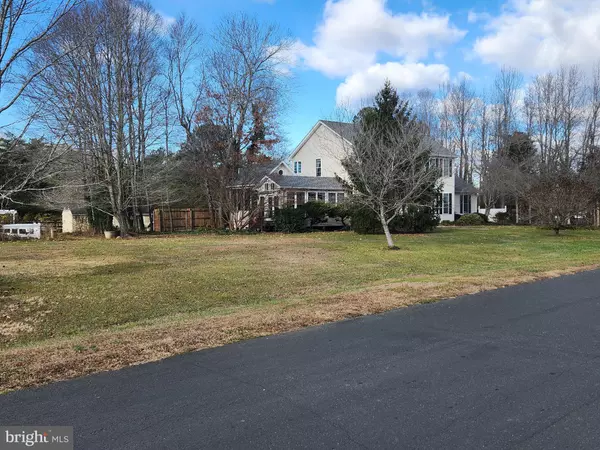3 Beds
4 Baths
3,820 SqFt
3 Beds
4 Baths
3,820 SqFt
Key Details
Property Type Single Family Home
Sub Type Detached
Listing Status Coming Soon
Purchase Type For Sale
Square Footage 3,820 sqft
Price per Sqft $175
Subdivision Wetherburn Sub
MLS Listing ID MDCH2038358
Style Colonial
Bedrooms 3
Full Baths 3
Half Baths 1
HOA Fees $195/ann
HOA Y/N Y
Abv Grd Liv Area 2,680
Originating Board BRIGHT
Year Built 1998
Annual Tax Amount $5,414
Tax Year 2024
Lot Size 0.974 Acres
Acres 0.97
Property Description
Location
State MD
County Charles
Zoning AC
Rooms
Basement Fully Finished, Walkout Stairs
Interior
Interior Features Attic, Ceiling Fan(s), Floor Plan - Open, Formal/Separate Dining Room, Kitchen - Island, Pantry, Primary Bath(s), Stove - Pellet, Upgraded Countertops, Walk-in Closet(s), Wood Floors
Hot Water Electric
Heating Heat Pump(s)
Cooling Central A/C, Ceiling Fan(s)
Flooring Hardwood
Fireplaces Number 1
Equipment Built-In Microwave, Dishwasher, Exhaust Fan, Refrigerator, Stove
Furnishings No
Fireplace Y
Appliance Built-In Microwave, Dishwasher, Exhaust Fan, Refrigerator, Stove
Heat Source Electric
Exterior
Exterior Feature Deck(s), Patio(s), Porch(es)
Parking Features Garage - Side Entry, Garage Door Opener, Additional Storage Area
Garage Spaces 6.0
Fence Fully, Rear
Water Access N
Accessibility None
Porch Deck(s), Patio(s), Porch(es)
Attached Garage 2
Total Parking Spaces 6
Garage Y
Building
Lot Description Level
Story 3
Foundation Concrete Perimeter
Sewer Private Septic Tank
Water Well
Architectural Style Colonial
Level or Stories 3
Additional Building Above Grade, Below Grade
New Construction N
Schools
School District Charles County Public Schools
Others
HOA Fee Include Common Area Maintenance,Reserve Funds,Road Maintenance,Snow Removal
Senior Community No
Tax ID 0908062838
Ownership Fee Simple
SqFt Source Assessor
Acceptable Financing Conventional, FHA, VA
Listing Terms Conventional, FHA, VA
Financing Conventional,FHA,VA
Special Listing Condition Standard






