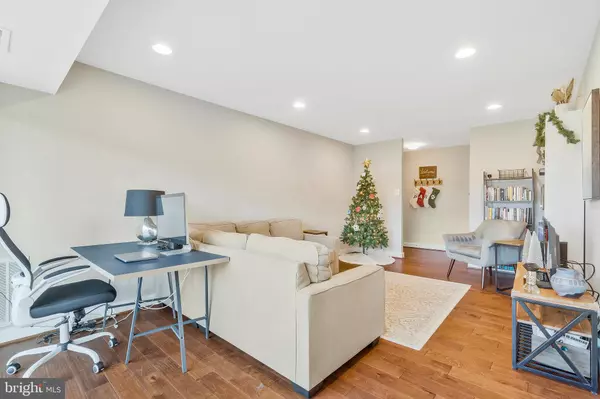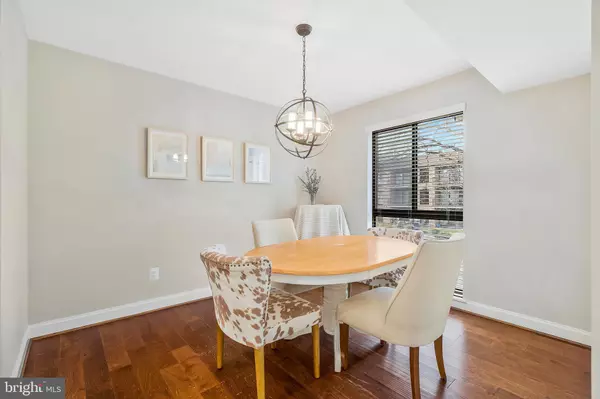
2 Beds
1 Bath
1,006 SqFt
2 Beds
1 Bath
1,006 SqFt
Key Details
Property Type Condo
Sub Type Condo/Co-op
Listing Status Active
Purchase Type For Sale
Square Footage 1,006 sqft
Price per Sqft $317
Subdivision Southgate
MLS Listing ID VAFX2214244
Style Contemporary
Bedrooms 2
Full Baths 1
Condo Fees $337/mo
HOA Fees $814/ann
HOA Y/N Y
Abv Grd Liv Area 1,006
Originating Board BRIGHT
Year Built 1973
Annual Tax Amount $3,574
Tax Year 2024
Property Description
You will love the beautiful upscale wide planked honed hardwood flooring throughout. Remodeled kitchen with white cabinets, stainless steel appliances, granite countertops and tiled backsplash. Separate Dining room and totally remodeled bathroom. Private balcony off of the living room backs to a courtyard. Master bedroom has a large walk in closet, and the second bedroom is quite spacious. There is a private storage area in the building. Reston amenities include lakes, parks, 15 pools, miles of hiking trails, playgrounds, tennis and basketball courts and more. Conveniently located to nearby Reston Town Center and major commuter routes including Reston North Metro and Dulles Toll Road. Numerous shops and restaurants in the area. Reston Golf Course is across the street. Parking has 2 reserved spaces: 401 and 402.
Location
State VA
County Fairfax
Zoning 370
Rooms
Other Rooms Living Room, Dining Room, Primary Bedroom, Bedroom 2, Kitchen
Main Level Bedrooms 2
Interior
Hot Water Natural Gas
Heating Forced Air
Cooling Central A/C
Fireplace N
Heat Source Natural Gas
Exterior
Garage Spaces 2.0
Parking On Site 1
Amenities Available Basketball Courts, Bike Trail, Common Grounds, Jog/Walk Path, Lake, Picnic Area, Pool - Outdoor, Storage Bin, Swimming Pool, Tennis Courts, Tot Lots/Playground, Water/Lake Privileges
Water Access N
View Courtyard
Accessibility None
Total Parking Spaces 2
Garage N
Building
Story 3
Unit Features Garden 1 - 4 Floors
Sewer Public Sewer
Water Public
Architectural Style Contemporary
Level or Stories 3
Additional Building Above Grade, Below Grade
New Construction N
Schools
Elementary Schools Dogwood
Middle Schools Hughes
High Schools South Lakes
School District Fairfax County Public Schools
Others
Pets Allowed Y
HOA Fee Include Common Area Maintenance,Gas,Lawn Maintenance,Management,Snow Removal,Trash,Water
Senior Community No
Tax ID 0261 06080011B
Ownership Fee Simple
SqFt Source Assessor
Special Listing Condition Standard
Pets Allowed Cats OK, Dogs OK









