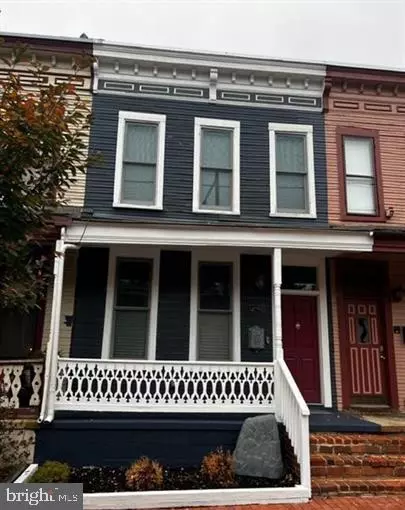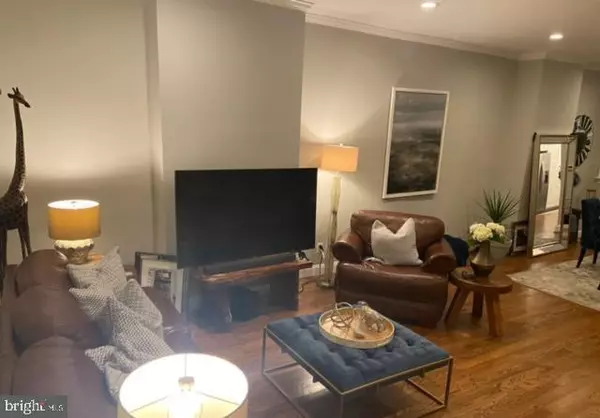
3 Beds
3 Baths
1,950 SqFt
3 Beds
3 Baths
1,950 SqFt
Key Details
Property Type Townhouse
Sub Type Interior Row/Townhouse
Listing Status Active
Purchase Type For Rent
Square Footage 1,950 sqft
Subdivision Anacostia
MLS Listing ID DCDC2172040
Style Traditional
Bedrooms 3
Full Baths 2
Half Baths 1
HOA Y/N N
Abv Grd Liv Area 1,664
Originating Board BRIGHT
Year Built 1905
Lot Size 1,518 Sqft
Acres 0.03
Property Description
Step into this beautifully redesigned modern row home, nestled in the heart of vibrant Anacostia. Blending historic charm with contemporary upgrades, this home truly has it all!
The first floor boasts an open-concept design, seamlessly connecting the family room, dining area, and kitchen—a perfect layout for entertaining or relaxing. Gleaming hardwood floors flow throughout the home, including the upstairs, where the original 115-year-old floors have been meticulously restored to preserve the home's rich history. The heart of the home is a stunning kitchen outfitted with high-end stainless-steel appliances, granite countertops, and an expansive 12-foot island—ideal for meal prep, casual dining, or gathering with friends. Custom wall-to-wall cabinets and shelving provide ample storage, while the conveniently located high-efficiency Electrolux washer and dryer make laundry a breeze.
Upstairs, you'll find three generously sized bedrooms, each filled with natural light. The hallway bathroom features elegant marble tile, perfect for guests, while the primary suite is a luxurious retreat. It includes two closets and a spa-like en-suite bathroom, complete with a pebble stone floor shower and a skylight to bathe the space in natural light. Another skylight above the staircase enhances the home's airy and bright ambiance. Your backyard oasis is sure to impress, featuring a large fenced-in yard with a spacious main deck. Host unforgettable gatherings with the included grill and heat lamp, perfect for enjoying chilly fall evenings. A shared side deck offers even more outdoor space, and the cellar provides plenty of storage for tools, holiday décor, and more. Situated less than one block from the iconic DC restaurant Busboys and Poets, this home offers unbeatable walkability. Enjoy coffee shops, eateries, and the thriving cultural scene of this revitalized historic neighborhood. Don't miss the chance to call this gem on U Street your next home. Schedule a tour today and experience the perfect blend of history, modern convenience, and vibrant city living.
Location
State DC
County Washington
Rooms
Basement Outside Entrance
Interior
Interior Features Ceiling Fan(s), Combination Kitchen/Dining, Dining Area, Floor Plan - Open, Kitchen - Gourmet, Kitchen - Island, Pantry, Recessed Lighting, Skylight(s), Bathroom - Soaking Tub, Wood Floors
Hot Water Natural Gas
Heating Heat Pump(s)
Cooling Central A/C
Flooring Hardwood
Equipment Dishwasher, Disposal, Dryer - Gas, Exhaust Fan, Icemaker, Oven - Single, Oven/Range - Gas, Range Hood, Refrigerator, Stainless Steel Appliances, Stove, Washer, Washer - Front Loading
Appliance Dishwasher, Disposal, Dryer - Gas, Exhaust Fan, Icemaker, Oven - Single, Oven/Range - Gas, Range Hood, Refrigerator, Stainless Steel Appliances, Stove, Washer, Washer - Front Loading
Heat Source Natural Gas
Laundry Main Floor
Exterior
Exterior Feature Deck(s), Porch(es)
Fence Partially
Water Access N
Accessibility None
Porch Deck(s), Porch(es)
Garage N
Building
Story 3
Foundation Slab
Sewer Public Sewer
Water Public
Architectural Style Traditional
Level or Stories 3
Additional Building Above Grade, Below Grade
Structure Type Dry Wall,9'+ Ceilings
New Construction N
Schools
School District District Of Columbia Public Schools
Others
Pets Allowed N
Senior Community No
Tax ID 5769//0033
Ownership Other
SqFt Source Estimated
Security Features Carbon Monoxide Detector(s),Fire Detection System,Monitored,Security System,Smoke Detector









