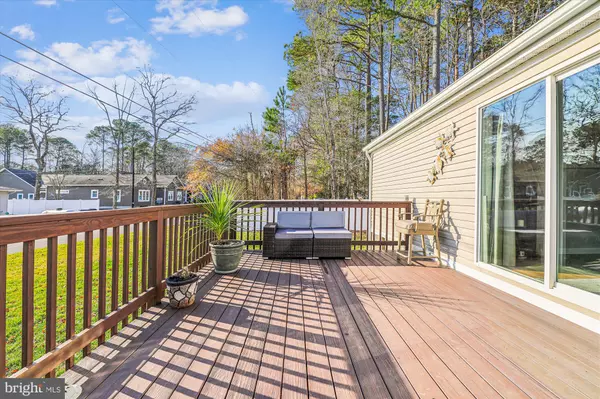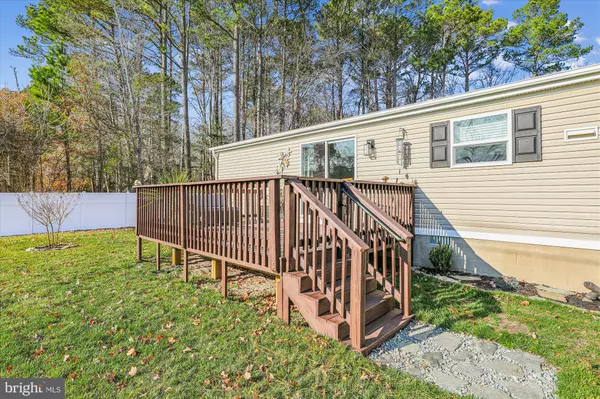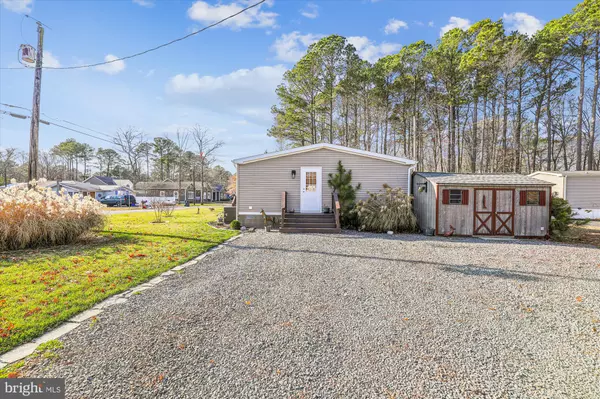3 Beds
2 Baths
1,792 SqFt
3 Beds
2 Baths
1,792 SqFt
Key Details
Property Type Manufactured Home
Sub Type Manufactured
Listing Status Active
Purchase Type For Sale
Square Footage 1,792 sqft
Price per Sqft $217
Subdivision Shadydell Park
MLS Listing ID DESU2075664
Style Class C
Bedrooms 3
Full Baths 2
HOA Fees $50/ann
HOA Y/N Y
Abv Grd Liv Area 1,792
Originating Board BRIGHT
Year Built 2014
Annual Tax Amount $628
Tax Year 2024
Lot Size 10,454 Sqft
Acres 0.24
Lot Dimensions 89.00 x 85.00
Property Description
Improvements and Additions in 2023 & 2024.
Culligan water softener system, All new gutters, New heat pump, Rainbird irrigation system, Six ceilng fans, Kentucky Bluegrass added to front and back yard, Replaced side deck entrance to home, Added new back yard deck, Landscaping of front and back yard, Fresh painting of living room and kitchen, Waterproofing stain to front and side decks, Third outside faucet installed, New fencing in front on wooded side, new stone on driveway, Replaced well pump, etc., New roof on outside detached shed
Location
State DE
County Sussex
Area Baltimore Hundred (31001)
Zoning GR
Rooms
Main Level Bedrooms 3
Interior
Hot Water Electric
Heating Heat Pump(s)
Cooling Central A/C
Flooring Carpet, Vinyl
Furnishings No
Fireplace N
Heat Source Electric
Laundry Hookup
Exterior
Garage Spaces 8.0
Fence Partially, Vinyl
Water Access N
Roof Type Architectural Shingle
Accessibility None
Total Parking Spaces 8
Garage N
Building
Story 1
Sewer Public Sewer
Water Well
Architectural Style Class C
Level or Stories 1
Additional Building Above Grade, Below Grade
Structure Type Dry Wall
New Construction N
Schools
Elementary Schools Lord Baltimore
High Schools Sussex Central
School District Indian River
Others
Pets Allowed Y
Senior Community No
Tax ID 134-16.00-368.01
Ownership Fee Simple
SqFt Source Assessor
Special Listing Condition Standard
Pets Allowed Dogs OK, Cats OK








