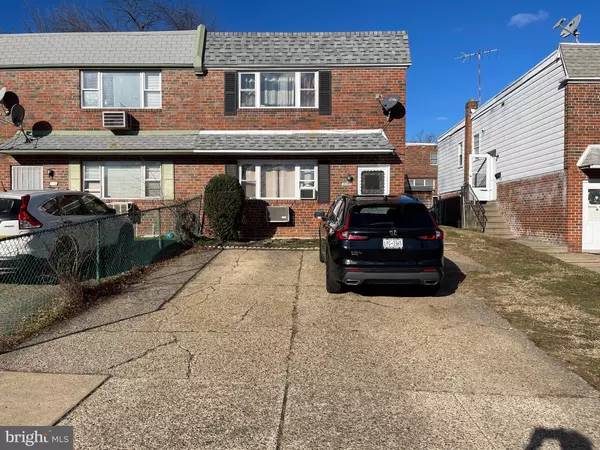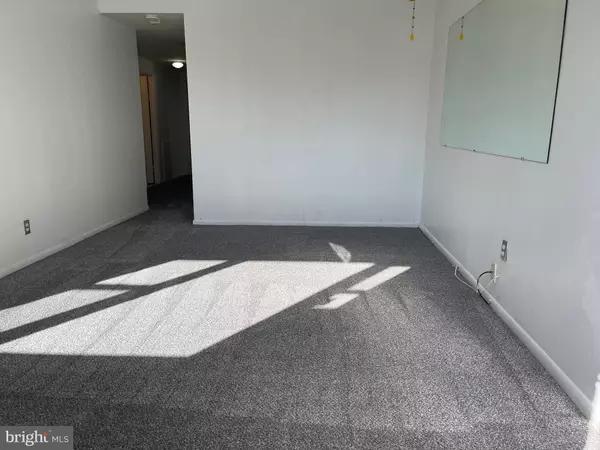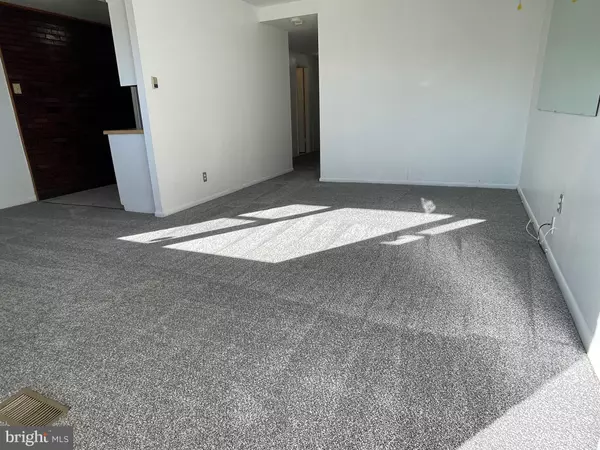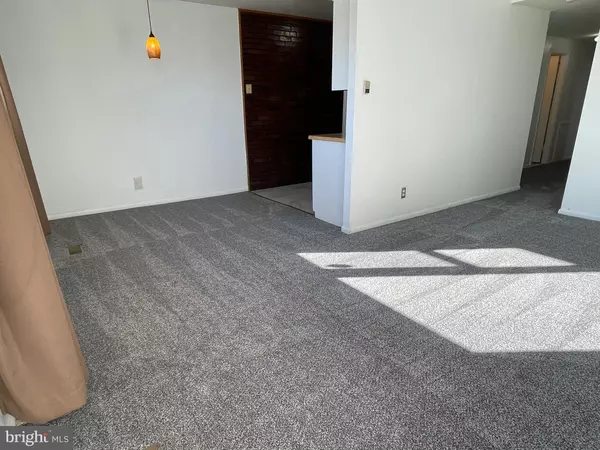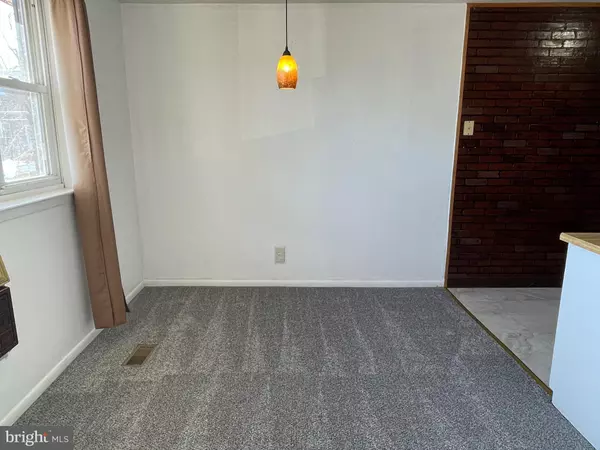
1,846 SqFt
1,846 SqFt
Key Details
Property Type Single Family Home, Multi-Family
Sub Type Twin/Semi-Detached
Listing Status Active
Purchase Type For Sale
Square Footage 1,846 sqft
Price per Sqft $230
MLS Listing ID PAPH2429280
Style Traditional,Other
Abv Grd Liv Area 1,846
Originating Board BRIGHT
Year Built 1960
Annual Tax Amount $3,685
Tax Year 2024
Lot Size 2,800 Sqft
Acres 0.06
Lot Dimensions 28.00 x 100.00
Property Description
Location
State PA
County Philadelphia
Area 19118 (19118)
Zoning RTA1
Interior
Interior Features Bathroom - Tub Shower, Floor Plan - Traditional, Walk-in Closet(s)
Hot Water Natural Gas
Heating Forced Air
Cooling Wall Unit, Window Unit(s)
Flooring Fully Carpeted, Ceramic Tile, Vinyl
Equipment Built-In Range, Cooktop, Water Heater, Washer, Refrigerator, Dryer
Fireplace N
Window Features Replacement
Appliance Built-In Range, Cooktop, Water Heater, Washer, Refrigerator, Dryer
Heat Source Natural Gas
Exterior
Garage Spaces 2.0
Utilities Available Cable TV
Water Access N
Roof Type Asphalt
Street Surface Black Top
Accessibility None
Total Parking Spaces 2
Garage N
Building
Foundation Slab
Sewer Public Sewer
Water Public
Architectural Style Traditional, Other
Additional Building Above Grade, Below Grade
New Construction N
Schools
School District Philadelphia City
Others
Tax ID 582104600
Ownership Fee Simple
SqFt Source Assessor
Acceptable Financing Cash, Conventional
Listing Terms Cash, Conventional
Financing Cash,Conventional
Special Listing Condition Standard





