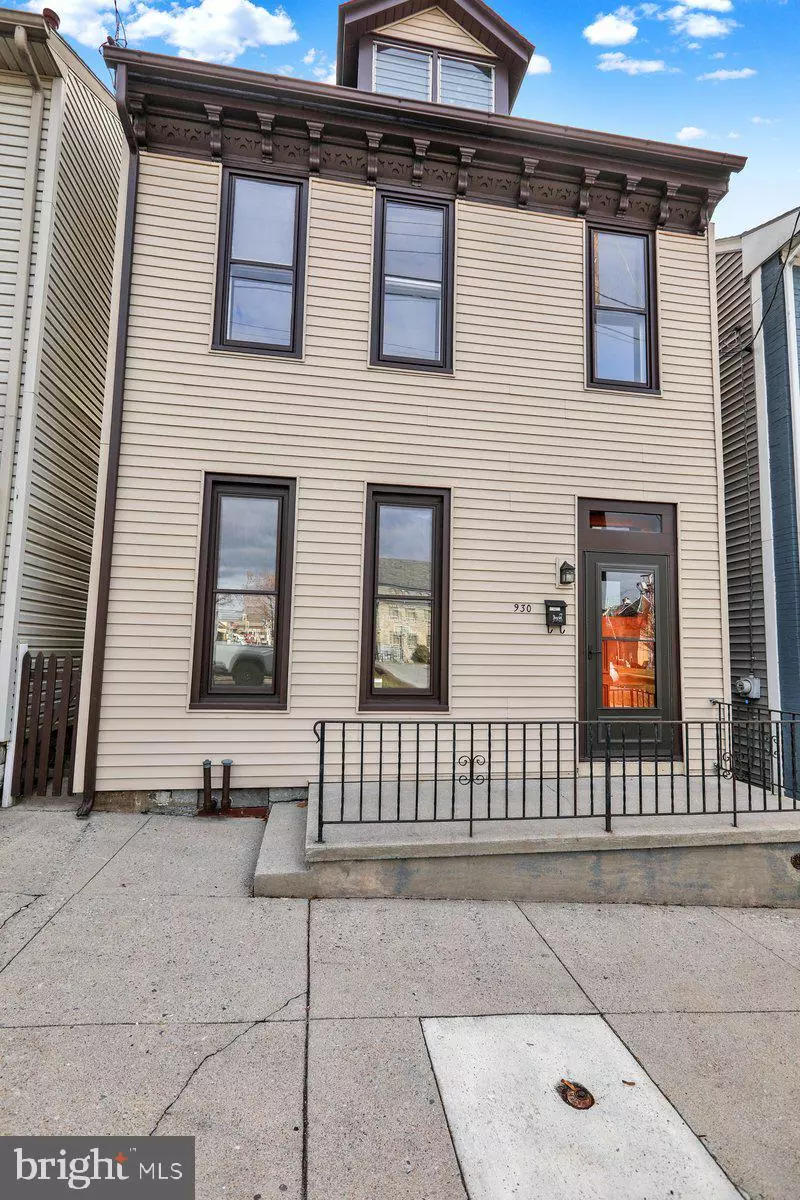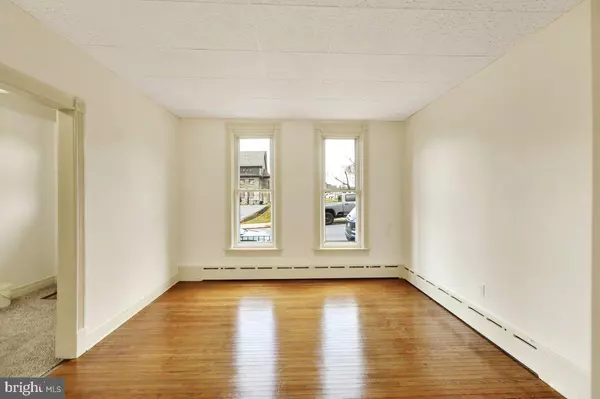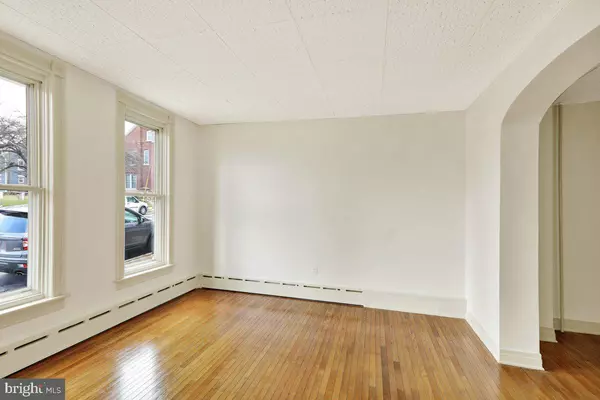
4 Beds
2 Baths
1,736 SqFt
4 Beds
2 Baths
1,736 SqFt
Key Details
Property Type Single Family Home
Sub Type Detached
Listing Status Active
Purchase Type For Sale
Square Footage 1,736 sqft
Price per Sqft $131
Subdivision Lebanon City
MLS Listing ID PALN2018112
Style Traditional,Straight Thru
Bedrooms 4
Full Baths 1
Half Baths 1
HOA Y/N N
Abv Grd Liv Area 1,736
Originating Board BRIGHT
Year Built 1920
Annual Tax Amount $3,997
Tax Year 2024
Lot Size 3,790 Sqft
Acres 0.09
Lot Dimensions 22 x 192 x 17 x 192
Property Description
Live the lifestyle downtown, close to modern amenities. You'll love entertaining family and friends because of having plenty of room for a lot of people. Entertaining can move into the enclosed porch and on out into the backyard. Did I mention the garage has a 20 x 22 detached two car garage with room for cars and tools. Nothing to do but move in!
There are three bedrooms on the second floor, plus a den nursery or walk-in closet off of the one bedroom. And check out the fourth bedroom in the attic with traditional panel walls, built-in bed supports, and closets for storage.
Come check it out and find out how to make it yours! Ready for a quick settlement. Start the new year right!
Location
State PA
County Lebanon
Area Lebanon City (13201)
Zoning 319 COMMERCIAL-MIXED USE
Direction North
Rooms
Basement Unfinished, Full, Outside Entrance, Poured Concrete
Interior
Interior Features Attic, Wood Floors, Bathroom - Tub Shower, Carpet, Combination Dining/Living, Dining Area, Floor Plan - Open, Floor Plan - Traditional, Kitchen - Country, Kitchen - Eat-In, Walk-in Closet(s), Upgraded Countertops
Hot Water Oil, S/W Changeover
Heating Hot Water, Summer/Winter Changeover
Cooling None
Flooring Carpet, Hardwood, Luxury Vinyl Plank, Luxury Vinyl Tile
Inclusions Refrigerator
Equipment Stainless Steel Appliances, Dishwasher, Refrigerator, Oven/Range - Electric
Fireplace N
Window Features Replacement,Casement,Storm
Appliance Stainless Steel Appliances, Dishwasher, Refrigerator, Oven/Range - Electric
Heat Source Oil
Exterior
Exterior Feature Balcony, Enclosed, Porch(es)
Parking Features Covered Parking, Garage - Rear Entry, Oversized
Garage Spaces 4.0
Utilities Available Cable TV, Electric Available, Natural Gas Available, Phone, Phone Available, Sewer Available
Water Access N
View City, Street
Roof Type Shingle,Asphalt,Pitched
Street Surface Alley,Access - On Grade,Black Top,Paved
Accessibility Level Entry - Main, 2+ Access Exits
Porch Balcony, Enclosed, Porch(es)
Road Frontage City/County, Public
Total Parking Spaces 4
Garage Y
Building
Lot Description Cleared, Interior, Level, Open, Rear Yard, Road Frontage
Story 3
Foundation Stone
Sewer Public Sewer
Water Public
Architectural Style Traditional, Straight Thru
Level or Stories 3
Additional Building Above Grade, Below Grade
New Construction N
Schools
Middle Schools Lebanon
High Schools Lebanon
School District Lebanon
Others
Senior Community No
Tax ID 02-2337287-368121-0000
Ownership Fee Simple
SqFt Source Estimated
Acceptable Financing Cash, Conventional
Listing Terms Cash, Conventional
Financing Cash,Conventional
Special Listing Condition Standard









