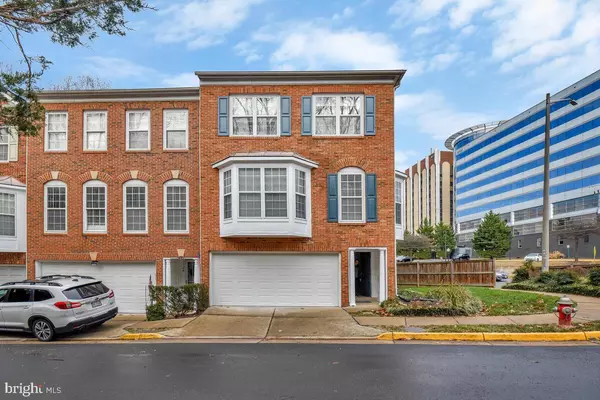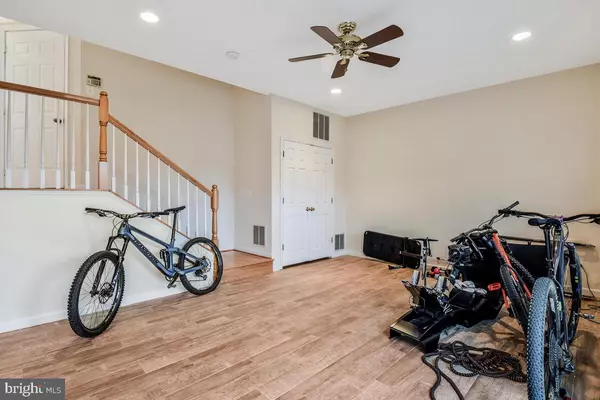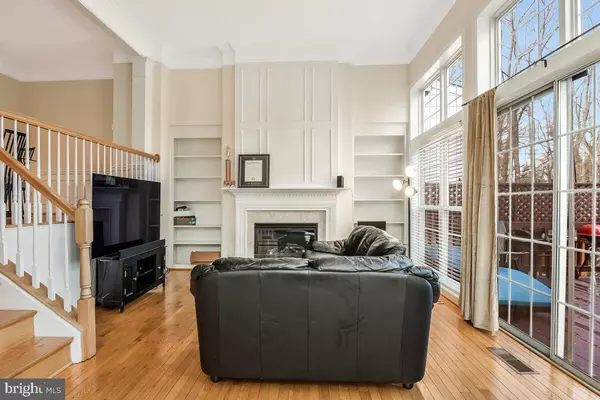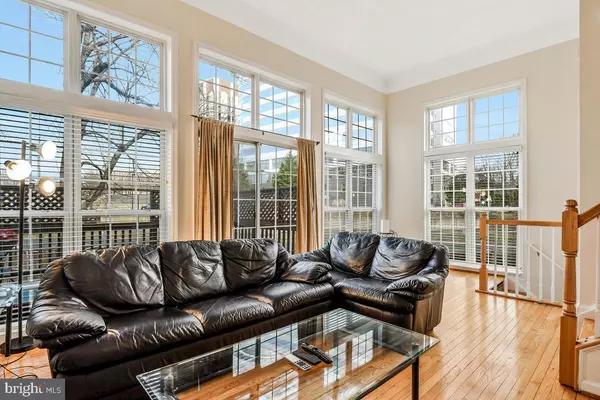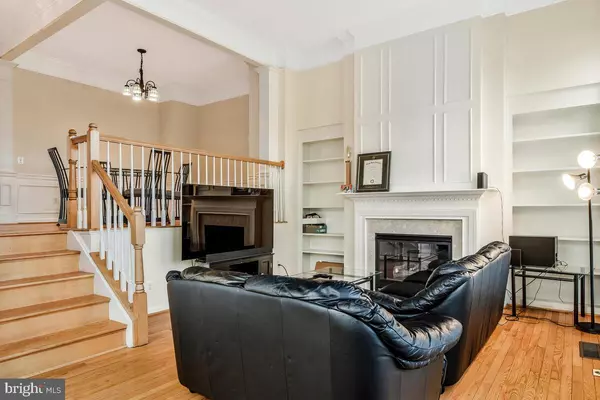3 Beds
4 Baths
2,072 SqFt
3 Beds
4 Baths
2,072 SqFt
Key Details
Property Type Townhouse
Sub Type End of Row/Townhouse
Listing Status Active
Purchase Type For Sale
Square Footage 2,072 sqft
Price per Sqft $342
Subdivision Heritage Woods
MLS Listing ID VAFX2215678
Style Colonial
Bedrooms 3
Full Baths 2
Half Baths 2
HOA Fees $367/qua
HOA Y/N Y
Abv Grd Liv Area 1,614
Originating Board BRIGHT
Year Built 1998
Annual Tax Amount $4,015
Tax Year 2006
Lot Size 2,295 Sqft
Acres 0.05
Property Description
Step inside to discover a spacious, light-filled interior featuring three generously sized bedrooms, two full bathrooms, and two half bathrooms. The kitchen, equipped with modern appliances, boasts an inviting eat-in area, perfect for casual meals.
Upstairs, you'll find three well-appointed bedrooms, including a master suite with ample space for relaxation. The main level includes a large deck, ideal for entertaining or simply enjoying the outdoors. The entrance level leads to a private porch, great for grilling, gardening, or unwinding after a long day.
Additional highlights include a fully finished basement with plenty of extra storage space and a two-car garage, providing both secure parking and even more storage options.
Don't miss the opportunity to own this exceptional property in a prime location. Schedule a tour today before it's gone!
Location
State VA
County Fairfax
Zoning 220
Rooms
Other Rooms Dining Room, Primary Bedroom, Bedroom 2, Bedroom 3, Kitchen, Family Room, Breakfast Room
Basement Rear Entrance, Daylight, Full, Fully Finished, Walkout Level
Interior
Interior Features Breakfast Area, Combination Kitchen/Dining, Kitchen - Table Space, Built-Ins, Window Treatments, Primary Bath(s), Floor Plan - Open
Hot Water Natural Gas
Heating Forced Air, Heat Pump(s)
Cooling Central A/C, Heat Pump(s)
Fireplaces Number 1
Fireplaces Type Equipment
Equipment Disposal, Dryer, Exhaust Fan, Icemaker, Microwave, Oven/Range - Gas, Washer
Fireplace Y
Window Features Double Pane
Appliance Disposal, Dryer, Exhaust Fan, Icemaker, Microwave, Oven/Range - Gas, Washer
Heat Source Natural Gas
Laundry Dryer In Unit, Washer In Unit
Exterior
Exterior Feature Deck(s), Patio(s)
Parking Features Garage Door Opener
Garage Spaces 2.0
Amenities Available Common Grounds
Water Access N
Accessibility None
Porch Deck(s), Patio(s)
Road Frontage State
Attached Garage 2
Total Parking Spaces 2
Garage Y
Building
Lot Description Corner, Landscaping
Story 3.5
Foundation Other
Sewer No Septic System
Water Public
Architectural Style Colonial
Level or Stories 3.5
Additional Building Above Grade, Below Grade
Structure Type 9'+ Ceilings,Tray Ceilings,Vaulted Ceilings
New Construction N
Schools
High Schools Annandale
School District Fairfax County Public Schools
Others
HOA Fee Include Insurance,Reserve Funds,Snow Removal,Trash
Senior Community No
Tax ID 70-2-20- -1
Ownership Fee Simple
SqFt Source Estimated
Security Features Electric Alarm,Monitored,Motion Detectors
Special Listing Condition Standard




