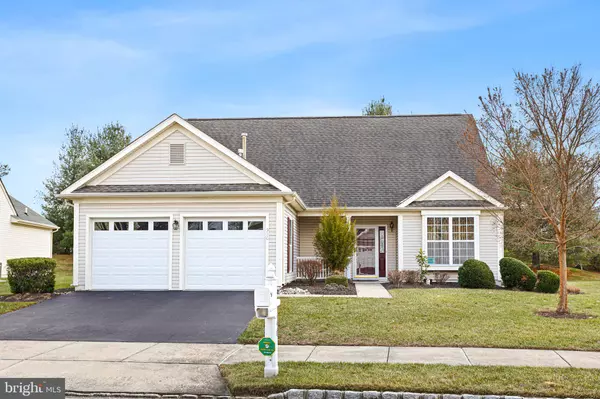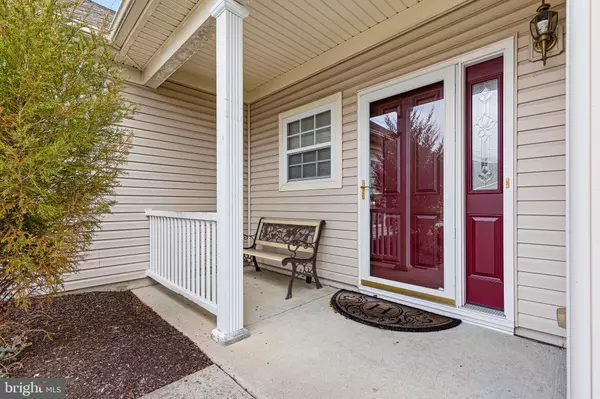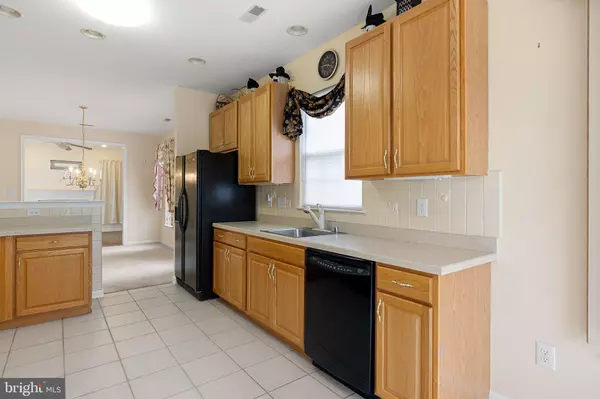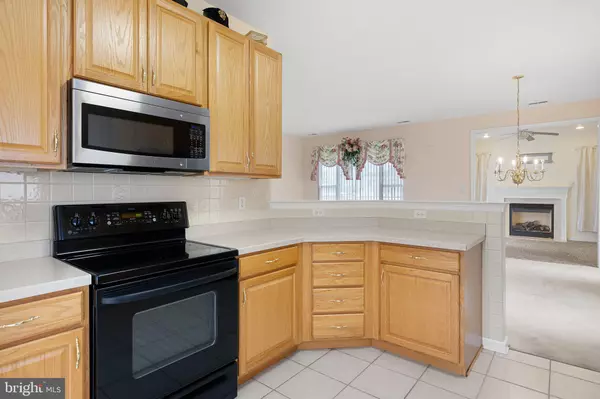3 Beds
3 Baths
1,925 SqFt
3 Beds
3 Baths
1,925 SqFt
OPEN HOUSE
Sun Jan 26, 1:00pm - 3:00pm
Key Details
Property Type Single Family Home
Sub Type Detached
Listing Status Active
Purchase Type For Sale
Square Footage 1,925 sqft
Price per Sqft $207
Subdivision Springmill
MLS Listing ID DENC2074174
Style Ranch/Rambler
Bedrooms 3
Full Baths 3
HOA Fees $150/mo
HOA Y/N Y
Abv Grd Liv Area 1,925
Originating Board BRIGHT
Year Built 2003
Annual Tax Amount $936
Tax Year 2024
Lot Size 8,712 Sqft
Acres 0.2
Lot Dimensions 0.00 x 0.00
Property Description
Boasting 3 bedrooms, 3 full bathrooms, and 1,925 square feet of thoughtfully designed living space, this home is perfect for those looking to enjoy a relaxed lifestyle without sacrificing style or functionality. From the moment you arrive, you'll be captivated by the inviting curb appeal, featuring a charming front porch where you can enjoy your morning coffee or evening sunsets.
Step inside to discover an open-concept layout designed for easy living and entertaining. The living room greets you with large sun-filled windows providing an abundance of natural light. The adjacent kitchen is spacious, featuring modern appliances, plenty of counter space, and an eat-in breakfast area for casual dining. Just off the kitchen, the sun-filled Florida room provides a tranquil space to relax with a cozy gas fireplace, read, or entertain year-round, with views of the backyard.
The primary suite is a private retreat, complete with a large walk-in closet and an ensuite bathroom featuring a double vanity, a soaking tub, and a separate shower. The guest room on the main level is spacious. Another full bath in the hallway provides privacy for your guests all around. An additional bedroom/bonus room on the 2nd level has its own bathroom, offering flexibility for guests, hobbies, exercise, or a home office.
Practical features like main-floor laundry, an attached 2-car garage with inside access, and ample storage make everyday living a breeze. Outside, the property sits on a beautifully landscaped 0.20-acre lot, providing plenty of space to enjoy the outdoors without overwhelming maintenance responsibilities.
As part of the sought-after Springmill community, this home offers access to an impressive array of amenities. The HOA fee includes lawn care, snow removal, and common area maintenance, ensuring your time is spent enjoying life rather than worrying about upkeep. Take advantage of the clubhouse, community pool, tennis courts, and shuffleboard courts, or participate in the many social events that make Springmill a vibrant and active neighborhood.
Located just minutes from major routes, shopping, dining, and healthcare, 550 Whispering Trail offers the perfect blend of tranquility and convenience. Whether you're downsizing or simply looking for a place to call home in a welcoming community, this property checks all the boxes.
Schedule your private showing today and experience the beauty and lifestyle of Springmill living—this home is ready to welcome its new owners!
Location
State DE
County New Castle
Area South Of The Canal (30907)
Zoning 23R-2
Rooms
Other Rooms Living Room, Primary Bedroom, Kitchen, Sun/Florida Room, Bonus Room, Primary Bathroom, Full Bath
Main Level Bedrooms 2
Interior
Hot Water Natural Gas
Cooling Central A/C
Flooring Carpet, Vinyl
Fireplaces Number 1
Inclusions Please view inclusion and exclusion document
Equipment Dishwasher, Microwave, Oven/Range - Electric, Refrigerator, Water Heater, Washer/Dryer Hookups Only
Fireplace Y
Appliance Dishwasher, Microwave, Oven/Range - Electric, Refrigerator, Water Heater, Washer/Dryer Hookups Only
Heat Source Natural Gas
Laundry Main Floor
Exterior
Exterior Feature Porch(es)
Parking Features Garage - Front Entry, Inside Access
Garage Spaces 2.0
Amenities Available Club House, Shuffleboard, Swimming Pool, Tennis Courts
Water Access N
Roof Type Architectural Shingle
Accessibility None
Porch Porch(es)
Attached Garage 2
Total Parking Spaces 2
Garage Y
Building
Story 1.5
Foundation Slab
Sewer Public Sewer
Water Public
Architectural Style Ranch/Rambler
Level or Stories 1.5
Additional Building Above Grade, Below Grade
New Construction N
Schools
School District Appoquinimink
Others
HOA Fee Include Common Area Maintenance,Lawn Maintenance,Pool(s),Snow Removal
Senior Community Yes
Age Restriction 55
Tax ID 23-028.00-060
Ownership Fee Simple
SqFt Source Assessor
Acceptable Financing FHA, Cash
Listing Terms FHA, Cash
Financing FHA,Cash
Special Listing Condition Standard








