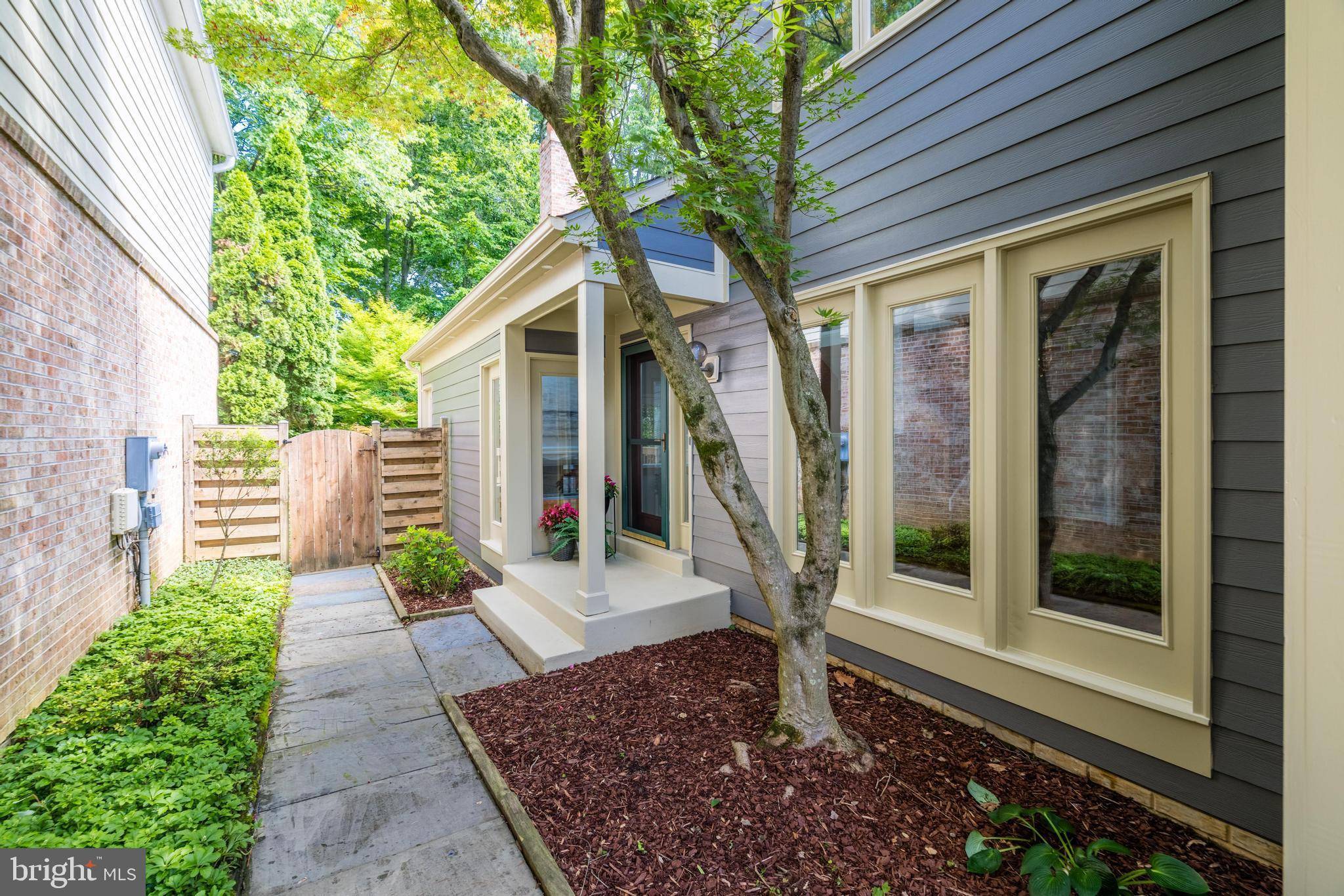4 Beds
4 Baths
3,286 SqFt
4 Beds
4 Baths
3,286 SqFt
OPEN HOUSE
Sun Apr 06, 1:00pm - 3:00pm
Key Details
Property Type Single Family Home
Sub Type Detached
Listing Status Coming Soon
Purchase Type For Sale
Square Footage 3,286 sqft
Price per Sqft $374
Subdivision Oak Marr Courts
MLS Listing ID VAFX2225508
Style Transitional
Bedrooms 4
Full Baths 3
Half Baths 1
HOA Fees $192/mo
HOA Y/N Y
Abv Grd Liv Area 2,411
Originating Board BRIGHT
Year Built 1988
Available Date 2025-04-03
Annual Tax Amount $10,121
Tax Year 2024
Lot Size 3,960 Sqft
Acres 0.09
Property Sub-Type Detached
Property Description
Retreat to your upper level primary bedroom which has a vaulted ceiling and a spa-like primary bath featuring luxurious radiant heat flooring, a walk-in shower, standalone bathtub, skylight, electric mirror, designer tile and a wall mount vanity cabinet. The upper level hall bath is equally impressive with hexagon tile floors, subway tile shower, upgraded lighting, plumbing, mirror and a vanity cabinet with marble countertop.
The thoughtfully designed lower level is an ideal retreat for guests and includes a spacious Rec Room with fireplace and a finished Bonus/Flex Room with closet, as well as a full-bath with linen closet. There is an enviable amount of storage with an extra-large storage room as well as a utility room with additional storage, shelving and a utility sink.
Move-in ready, the entire interior of the home has been recently painted with Benjamin Moore paint. HOA includes lawn mowing & leaf collection 2/year. Exterior upgraded to Hardie Plank siding in 2008 and freshly painted in 2023. 2024 Kitchen, primary bath, powder room, laundry room renovation including refinishing of wood floors on main level, 2023 guest bath renovation, NEW roof & 5 skylights (2021), Humidifier and humidistat (2022), Furnace, A/C, WiFi thermostat & UV light (2019), Anderson Kitchen door to front deck (2017), Hardwood flooring added to Living Room, main level Bedroom and Stairs (2014), Water Heater (2013). Please see complete list of upgrades attached.
Conveniently located within a 5-10 minute walk to the newly remodeled Oakmont Rec Center, Golf Course (membership available) & seasonal Farmer's Market and just down the road from the Vienna Metro Station, downtown Oakton, Vienna and Old Town Fairfax for shopping and dining.
Location
State VA
County Fairfax
Zoning 304
Rooms
Other Rooms Living Room, Dining Room, Primary Bedroom, Bedroom 2, Bedroom 3, Bedroom 4, Kitchen, Foyer, Laundry, Recreation Room, Storage Room, Utility Room, Bathroom 2, Bathroom 3, Bonus Room, Primary Bathroom, Half Bath
Basement Heated, Interior Access, Shelving
Main Level Bedrooms 1
Interior
Interior Features Bathroom - Soaking Tub, Bathroom - Walk-In Shower, Bathroom - Tub Shower, Breakfast Area, Built-Ins, Ceiling Fan(s), Dining Area, Entry Level Bedroom, Family Room Off Kitchen, Floor Plan - Open, Formal/Separate Dining Room, Kitchen - Eat-In, Kitchen - Gourmet, Kitchen - Island, Pantry, Primary Bath(s), Recessed Lighting, Skylight(s), Upgraded Countertops, Walk-in Closet(s), Window Treatments, Wood Floors
Hot Water Electric
Cooling Ceiling Fan(s), Central A/C
Flooring Hardwood, Ceramic Tile, Heated, Partially Carpeted
Fireplaces Number 2
Fireplaces Type Wood
Equipment Air Cleaner, Built-In Microwave, Cooktop, Dishwasher, Disposal, Dryer, Humidifier, Oven - Wall, Range Hood, Refrigerator, Stainless Steel Appliances, Washer, Microwave
Fireplace Y
Appliance Air Cleaner, Built-In Microwave, Cooktop, Dishwasher, Disposal, Dryer, Humidifier, Oven - Wall, Range Hood, Refrigerator, Stainless Steel Appliances, Washer, Microwave
Heat Source Natural Gas
Laundry Main Floor
Exterior
Exterior Feature Deck(s)
Parking Features Garage - Front Entry
Garage Spaces 4.0
Utilities Available Natural Gas Available, Sewer Available, Water Available
Amenities Available Basketball Courts, Common Grounds, Jog/Walk Path, Picnic Area, Tot Lots/Playground
Water Access N
View Trees/Woods
Roof Type Architectural Shingle
Accessibility None
Porch Deck(s)
Attached Garage 2
Total Parking Spaces 4
Garage Y
Building
Lot Description Backs to Trees, Private
Story 3
Foundation Concrete Perimeter
Sewer Public Sewer
Water Public
Architectural Style Transitional
Level or Stories 3
Additional Building Above Grade, Below Grade
Structure Type 9'+ Ceilings,Vaulted Ceilings
New Construction N
Schools
Elementary Schools Providence
Middle Schools Katherine Johnson
High Schools Fairfax
School District Fairfax County Public Schools
Others
Pets Allowed Y
HOA Fee Include Lawn Care Front,Lawn Care Rear,Common Area Maintenance
Senior Community No
Tax ID 0472 28 0066A
Ownership Fee Simple
SqFt Source Assessor
Special Listing Condition Standard
Pets Allowed Cats OK, Dogs OK

1350 Florida Ave NE, Washington, DC, 20002, Unite States







