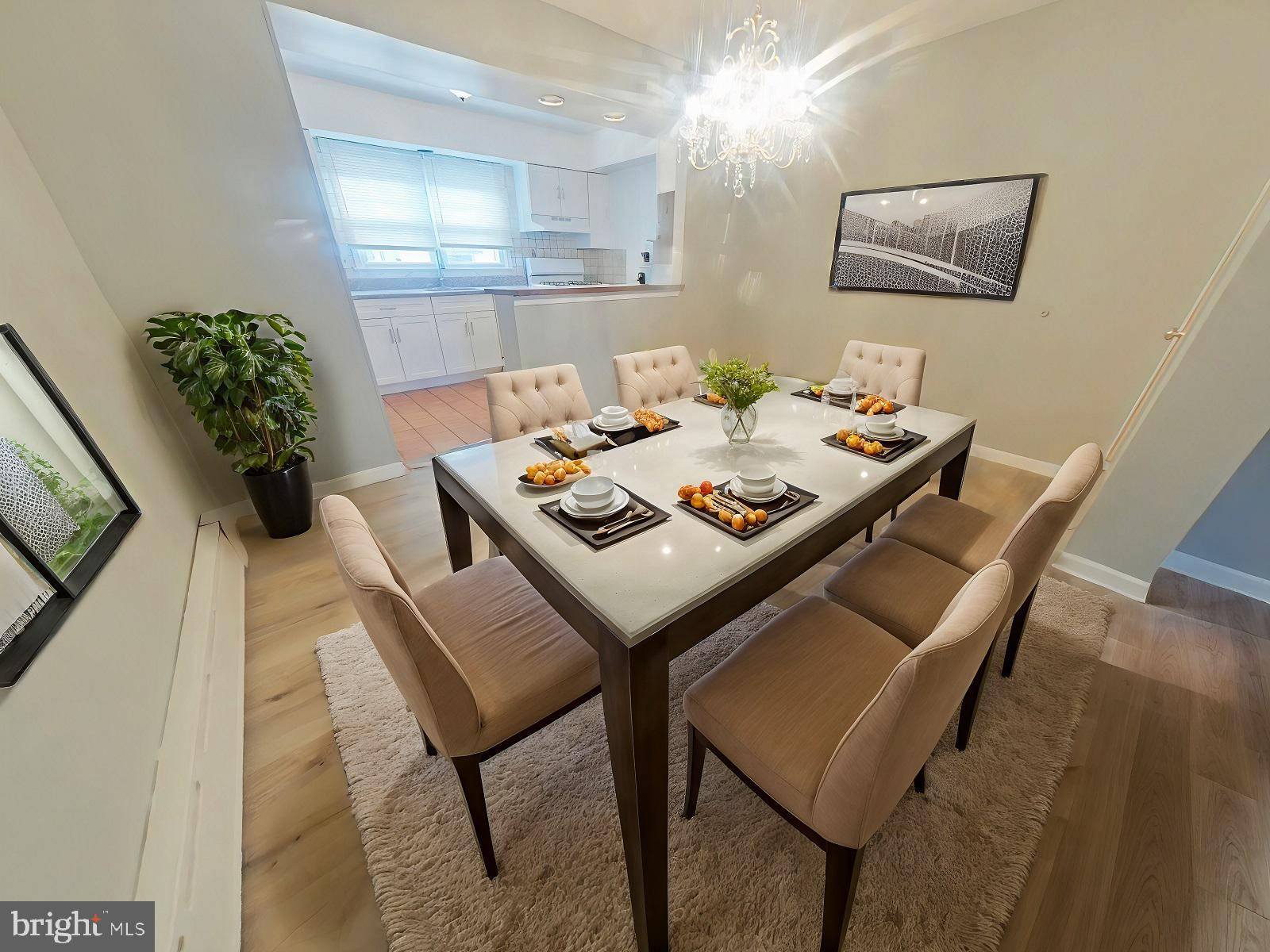2 Beds
2 Baths
944 SqFt
2 Beds
2 Baths
944 SqFt
Key Details
Property Type Townhouse
Sub Type Interior Row/Townhouse
Listing Status Active
Purchase Type For Sale
Square Footage 944 sqft
Price per Sqft $206
Subdivision Lansdowne
MLS Listing ID PADE2086802
Style Straight Thru
Bedrooms 2
Full Baths 1
Half Baths 1
HOA Y/N N
Abv Grd Liv Area 944
Originating Board BRIGHT
Year Built 1927
Available Date 2025-03-29
Annual Tax Amount $2,612
Tax Year 2024
Lot Size 871 Sqft
Acres 0.02
Lot Dimensions 14.30 x 80.00
Property Sub-Type Interior Row/Townhouse
Property Description
This property qualifies for a 10K Grant offered by Prosperity Home Mortgage, which can be used for closing costs, rate buy-down, and more. It is fully forgivable to all buyers, not just first-time buyers. Reach out for more information.
Additionally, the property qualifies for the CRA program, offering a conventional loan with no mortgage insurance, low down payment and lower interest rate.
13-month HWA home warranty will be included with acceptable offer.
Nearby dining options include B's Que Shot Lounge, Tavern Rudy's, and Five Points Coffee, among many others.
For schools, you'll find Stonehurst Hills Elementary, Beverly Hills Middle School, and Upper Darby Senior High, with more in the area.
Grocery shopping is convenient with stores like The Fresh Grocer, Giant Food Stores, and Pantry One nearby.
Commuters will appreciate being just 16 minutes from the Hilltop Rd Station - FS stop, providing access to the 101 Media to 69th St TC and the 102 Sharon Hill to 69th St TC.
Outdoor enthusiasts can enjoy nearby parks such as Beverly Hills Recreation Area and Cobbs Creek.
This is a fantastic property that is waiting for their new owners. 📍Schedule your showing today!
Location
State PA
County Delaware
Area Upper Darby Twp (10416)
Zoning RES
Direction Southwest
Rooms
Other Rooms Living Room, Dining Room, Bedroom 2, Kitchen, Basement, Bedroom 1, Laundry, Utility Room, Full Bath, Half Bath
Basement Full, Fully Finished
Interior
Interior Features Bathroom - Tub Shower, Ceiling Fan(s), Combination Dining/Living, Floor Plan - Open
Hot Water Natural Gas
Heating Hot Water
Cooling Window Unit(s)
Inclusions Refrigerator, Dishwasher, Oven Range-Gas, Built-In Range Hood
Fireplace N
Heat Source Natural Gas
Laundry Basement
Exterior
Garage Spaces 1.0
Water Access N
View Street
Accessibility None
Total Parking Spaces 1
Garage N
Building
Lot Description Front Yard, Rear Yard
Story 2
Foundation Other
Sewer Public Sewer
Water Public
Architectural Style Straight Thru
Level or Stories 2
Additional Building Above Grade, Below Grade
New Construction N
Schools
School District Upper Darby
Others
Pets Allowed Y
Senior Community No
Tax ID 16-04-00666-00
Ownership Fee Simple
SqFt Source Assessor
Acceptable Financing Cash, Conventional, FHA, VA
Horse Property N
Listing Terms Cash, Conventional, FHA, VA
Financing Cash,Conventional,FHA,VA
Special Listing Condition Standard
Pets Allowed No Pet Restrictions

1350 Florida Ave NE, Washington, DC, 20002, Unite States







