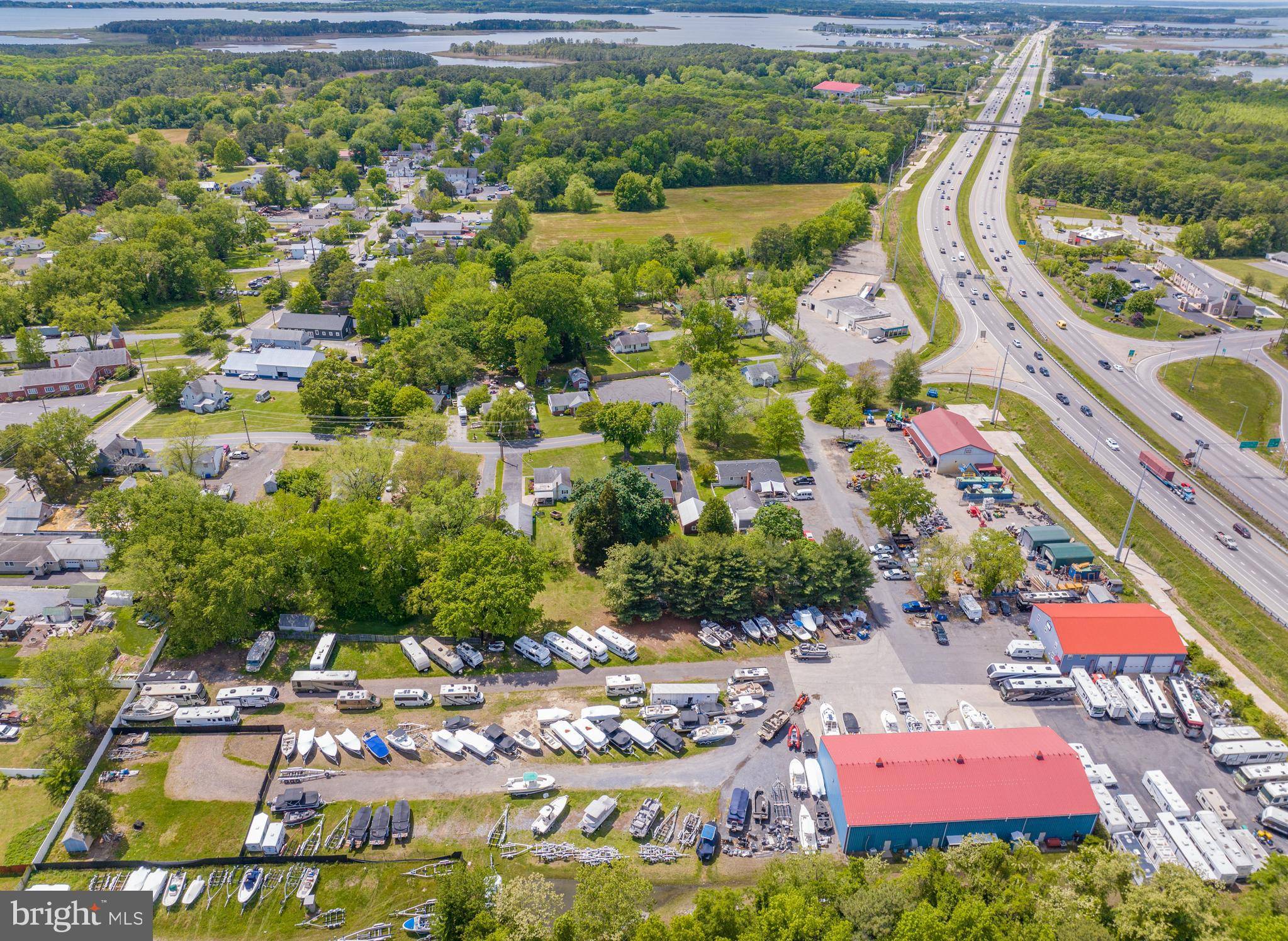15,600 SqFt
15,600 SqFt
Key Details
Property Type Commercial
Sub Type Mixed Use
Listing Status Active
Purchase Type For Sale
Square Footage 15,600 sqft
Price per Sqft $224
MLS Listing ID MDQA2012514
Originating Board BRIGHT
Year Built 1997
Annual Tax Amount $14,169
Tax Year 2024
Lot Size 5.410 Acres
Acres 5.41
Property Sub-Type Mixed Use
Property Description
Location
State MD
County Queen Annes
Zoning UC
Interior
Hot Water Other
Heating Hot Water
Cooling Other
Heat Source Oil, Other
Exterior
Garage Spaces 30.0
Water Access N
Accessibility None
Total Parking Spaces 30
Garage N
Building
Sewer Public Sewer
Water Well
New Construction N
Schools
School District Queen Anne'S County Public Schools
Others
Tax ID 1805016827
Ownership Fee Simple
SqFt Source Assessor
Special Listing Condition Standard
Virtual Tour https://www.youtube.com/watch?v=_HXCAyOPLrg

1350 Florida Ave NE, Washington, DC, 20002, Unite States







