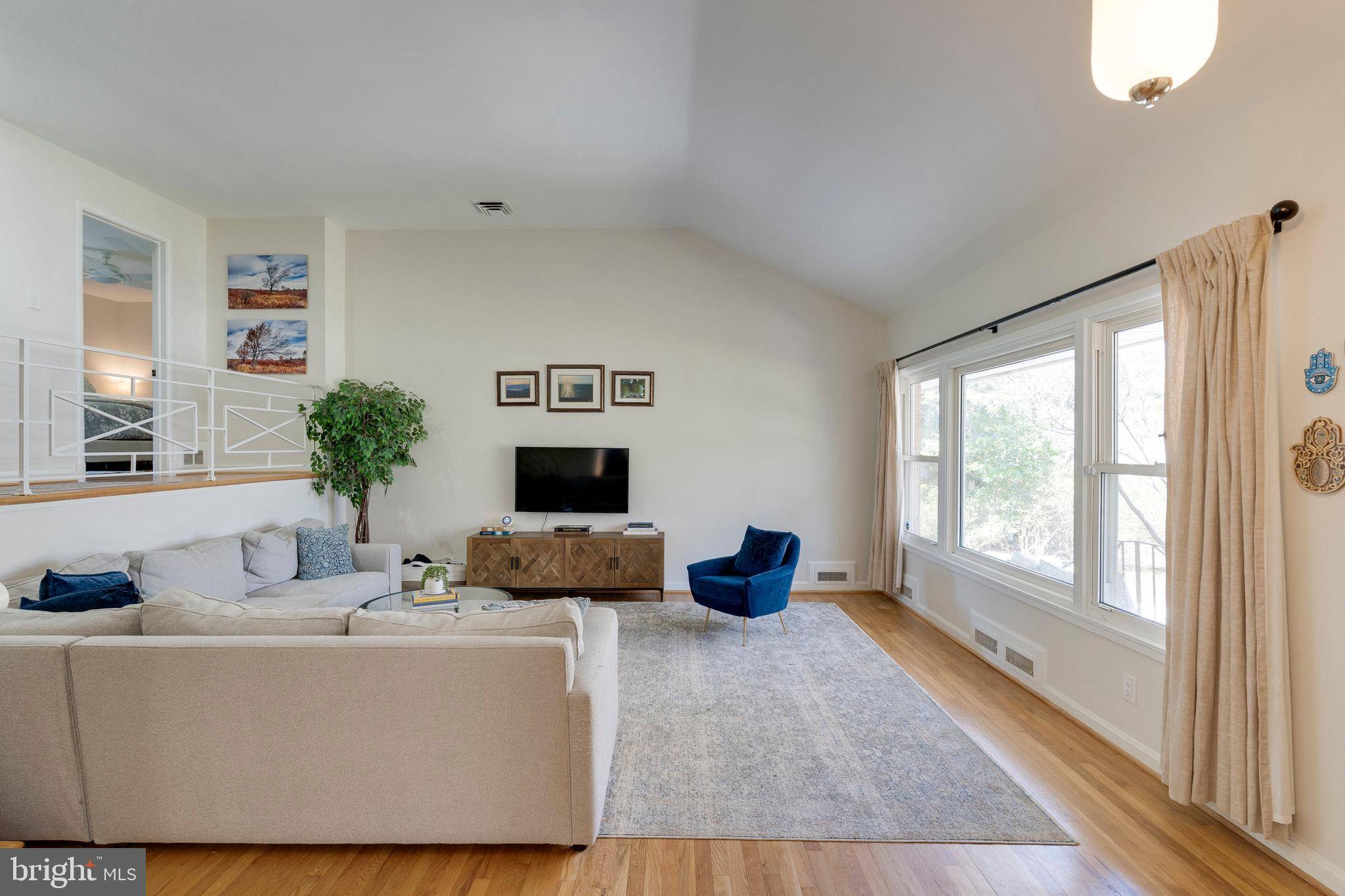4 Beds
3 Baths
2,308 SqFt
4 Beds
3 Baths
2,308 SqFt
Key Details
Property Type Single Family Home
Sub Type Detached
Listing Status Active
Purchase Type For Sale
Square Footage 2,308 sqft
Price per Sqft $506
Subdivision Maplewood Manor
MLS Listing ID MDMC2172580
Style Split Level
Bedrooms 4
Full Baths 2
Half Baths 1
HOA Y/N N
Abv Grd Liv Area 2,308
Originating Board BRIGHT
Year Built 1955
Annual Tax Amount $9,812
Tax Year 2024
Lot Size 0.266 Acres
Acres 0.27
Property Sub-Type Detached
Property Description
Step inside to a bright and airy living room with vaulted ceilings and a large picture window that floods the space with natural light. The dining room is generously sized and perfect for gatherings, while the adjacent newly remodeled kitchen features stainless steel appliances, quality cabinetry, ample storage, and counter space.
Upstairs are three spacious bedrooms, including the primary suite with two large closets with built-ins, and a fully renovated en-suite bath. The hall bathroom has also been recently updated with modern flooring, lighting, and fixtures.
The lower level offers a spacious rec-room/family room with new flooring throughout, anchored by a wood-burning fireplace, and direct access to the backyard. Outside, enjoy the peaceful backyard oasis featuring a large stone patio, perfect for grilling, relaxing, or entertaining.
A fourth bedroom or home office, powder room, and utility room complete the lower level.
Located a short stroll from Maplewood-Alta Vista Park, this home checks all the boxes for comfort, convenience, and style and offers fantastic value!
Location
State MD
County Montgomery
Zoning R60
Rooms
Basement Fully Finished, Outside Entrance, Walkout Level
Interior
Hot Water Natural Gas
Heating Forced Air
Cooling Central A/C
Flooring Hardwood, Luxury Vinyl Plank
Fireplaces Number 1
Equipment Stainless Steel Appliances
Fireplace Y
Appliance Stainless Steel Appliances
Heat Source Natural Gas
Exterior
Exterior Feature Patio(s)
Garage Spaces 3.0
Water Access N
Accessibility Other
Porch Patio(s)
Total Parking Spaces 3
Garage N
Building
Story 3
Foundation Slab
Sewer Public Sewer
Water Public
Architectural Style Split Level
Level or Stories 3
Additional Building Above Grade, Below Grade
New Construction N
Schools
Elementary Schools Wyngate
Middle Schools North Bethesda
High Schools Walter Johnson
School District Montgomery County Public Schools
Others
Senior Community No
Tax ID 160700690792
Ownership Fee Simple
SqFt Source Assessor
Special Listing Condition Standard

1350 Florida Ave NE, Washington, DC, 20002, Unite States







