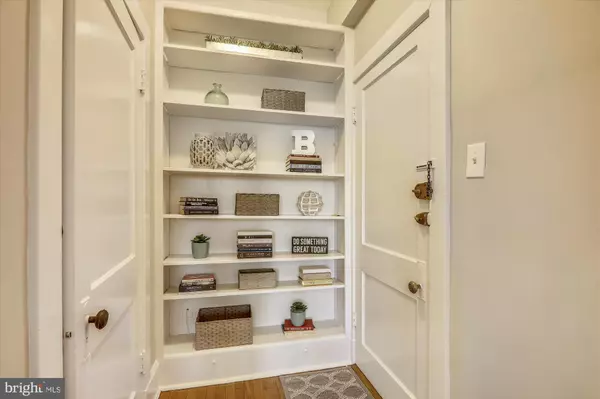$365,000
$379,000
3.7%For more information regarding the value of a property, please contact us for a free consultation.
1 Bed
1 Bath
650 SqFt
SOLD DATE : 03/25/2021
Key Details
Sold Price $365,000
Property Type Condo
Sub Type Condo/Co-op
Listing Status Sold
Purchase Type For Sale
Square Footage 650 sqft
Price per Sqft $561
Subdivision Cleveland Park
MLS Listing ID DCDC502696
Sold Date 03/25/21
Style Tudor
Bedrooms 1
Full Baths 1
Condo Fees $454/mo
HOA Y/N N
Abv Grd Liv Area 650
Originating Board BRIGHT
Year Built 1923
Annual Tax Amount $10,127
Tax Year 2020
Property Description
What could be better than living in the heart of Cleveland Park! Freshly painted and updated, this light filled one-bedroom rear, corner unit invites you to linger. Built-in shelves, gleaming hardwood floors, high ceilings and large, replaced windows greet all upon entering the welcoming foyer. The large living room is the perfect place to entertain, while the updated eat-in kitchen features state of the art, professional grade appliances. Showcasing closets with Elfa systems and multiple windows the bedroom is quiet and restful. Wake up to views of the delightful rear and side yards complete with vegetable, herb and flower gardens. Included in the secluded oasis are a community grill and picnic table perfect for hosting small gatherings or enjoying the solitude with a good book. Dont miss the laundry room and extra storage space on the lower level. The nearby Cleveland Park Metro is just two blocks away and stores, restaurants, farmers markets, Rock Creek Park, walking and biking trails and community gardens are all nearby. Live in a quiet neighborhood while enjoying all that Cleveland Park has to offer. The low co-op fee in this well-maintained building includes taxes, heat, gas, water, laundry, bike storage, building maintenance and reserves. There is no underlying mortgage. Rental parking is available
Location
State DC
County Washington
Zoning R-2
Rooms
Other Rooms Living Room, Primary Bedroom, Kitchen, Foyer, Primary Bathroom
Main Level Bedrooms 1
Interior
Interior Features Breakfast Area, Built-Ins, Ceiling Fan(s), Combination Kitchen/Dining, Crown Moldings, Floor Plan - Traditional, Kitchen - Eat-In, Stall Shower, Window Treatments, Wood Floors
Hot Water Natural Gas
Heating Central
Cooling Ceiling Fan(s), Window Unit(s)
Equipment Dishwasher, Disposal, Exhaust Fan, Oven/Range - Gas, Range Hood, Refrigerator, Stainless Steel Appliances
Appliance Dishwasher, Disposal, Exhaust Fan, Oven/Range - Gas, Range Hood, Refrigerator, Stainless Steel Appliances
Heat Source Natural Gas
Laundry Common
Exterior
Exterior Feature Porch(es)
Parking Features Garage - Rear Entry
Garage Spaces 1.0
Amenities Available Common Grounds, Extra Storage, Laundry Facilities, Picnic Area
Water Access N
Accessibility None
Porch Porch(es)
Total Parking Spaces 1
Garage Y
Building
Story 5
Unit Features Mid-Rise 5 - 8 Floors
Sewer Public Sewer
Water Public
Architectural Style Tudor
Level or Stories 5
Additional Building Above Grade, Below Grade
New Construction N
Schools
School District District Of Columbia Public Schools
Others
HOA Fee Include Common Area Maintenance,Custodial Services Maintenance,Ext Bldg Maint,Gas,Heat,Insurance,Laundry,Lawn Care Front,Lawn Care Rear,Lawn Care Side,Lawn Maintenance,Management,Snow Removal,Taxes,Trash,Water,Other
Senior Community No
Tax ID 2061//0010
Ownership Cooperative
Security Features Main Entrance Lock
Special Listing Condition Standard
Read Less Info
Want to know what your home might be worth? Contact us for a FREE valuation!

Our team is ready to help you sell your home for the highest possible price ASAP

Bought with Ashley Brudowsky • RLAH @properties








