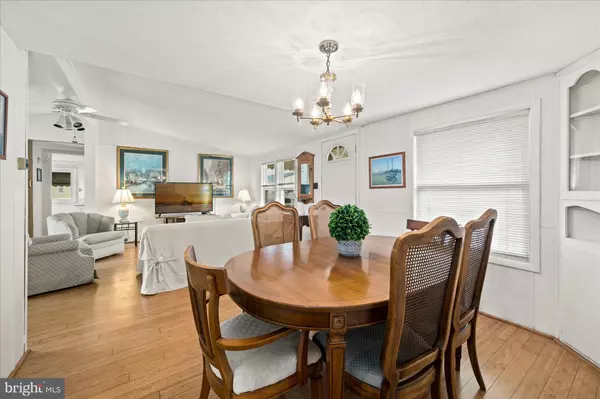$376,500
$344,900
9.2%For more information regarding the value of a property, please contact us for a free consultation.
3 Beds
2 Baths
1,446 SqFt
SOLD DATE : 10/29/2021
Key Details
Sold Price $376,500
Property Type Manufactured Home
Sub Type Manufactured
Listing Status Sold
Purchase Type For Sale
Square Footage 1,446 sqft
Price per Sqft $260
Subdivision Swann Keys
MLS Listing ID DESU2005136
Sold Date 10/29/21
Style Class C,Ranch/Rambler
Bedrooms 3
Full Baths 2
HOA Fees $75/ann
HOA Y/N Y
Abv Grd Liv Area 1,446
Originating Board BRIGHT
Year Built 1983
Annual Tax Amount $684
Tax Year 2021
Lot Size 5,227 Sqft
Acres 0.12
Lot Dimensions 50.00 x 110.00
Property Description
Welcome to the waterfront community of Swann Keys! With close proximity to the beach, low HOA fees, and water access directly in your backyard, it doesn't get much better than this. Beautiful bamboo wood flooring through the main living area of this 3 bedroom, 2 bathroom home. Relax in the spacious sunroom just off the primary bedroom, with stunning views of the scenic canal, or enjoy the covered rear deck. Hop on your boat or kayak for a day of fun on Dirickson Creek and the Little Assawoman Bay. Plenty of storage for beach toys and boating necessities in the shed located just outside the back door, which is also equipped with electric for any of those outdoor projects. Conveniently situated minutes from the restaurants and shops of both Ocean City and Fenwick Island, this home is ready for you to start creating your beach memories today!
Location
State DE
County Sussex
Area Baltimore Hundred (31001)
Zoning GR
Rooms
Main Level Bedrooms 3
Interior
Interior Features Breakfast Area, Carpet, Ceiling Fan(s), Combination Dining/Living, Combination Kitchen/Dining, Combination Kitchen/Living, Dining Area, Entry Level Bedroom, Wood Floors
Hot Water Propane
Heating Forced Air, Baseboard - Electric
Cooling Central A/C
Flooring Bamboo
Equipment Dishwasher, Disposal, Dryer, Washer, Refrigerator, Range Hood
Furnishings Yes
Appliance Dishwasher, Disposal, Dryer, Washer, Refrigerator, Range Hood
Heat Source Propane - Owned, Electric
Exterior
Exterior Feature Deck(s)
Garage Spaces 4.0
Amenities Available Boat Ramp, Club House, Community Center, Pool - Outdoor, Tennis Courts, Tot Lots/Playground, Basketball Courts, Billiard Room, Game Room
Water Access Y
Water Access Desc Boat - Powered,Canoe/Kayak,Private Access
View Canal, Water
Accessibility None
Porch Deck(s)
Total Parking Spaces 4
Garage N
Building
Lot Description Bulkheaded
Story 1
Sewer Public Sewer
Water Well
Architectural Style Class C, Ranch/Rambler
Level or Stories 1
Additional Building Above Grade, Below Grade
New Construction N
Schools
School District Indian River
Others
Pets Allowed Y
HOA Fee Include Common Area Maintenance,Pool(s),Road Maintenance,Trash,Water
Senior Community No
Tax ID 533-12.16-243.00
Ownership Fee Simple
SqFt Source Assessor
Acceptable Financing Conventional, Cash
Listing Terms Conventional, Cash
Financing Conventional,Cash
Special Listing Condition Standard
Pets Allowed Cats OK, Dogs OK
Read Less Info
Want to know what your home might be worth? Contact us for a FREE valuation!

Our team is ready to help you sell your home for the highest possible price ASAP

Bought with Sandra Erbe • Keller Williams Realty








