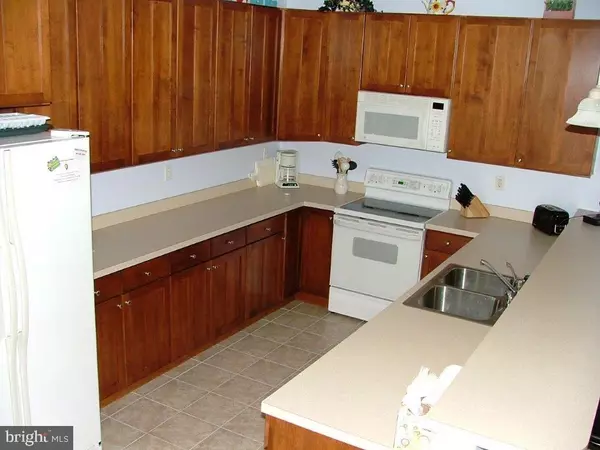$292,500
$305,000
4.1%For more information regarding the value of a property, please contact us for a free consultation.
3 Beds
4 Baths
2,000 SqFt
SOLD DATE : 03/29/2018
Key Details
Sold Price $292,500
Property Type Condo
Sub Type Condo/Co-op
Listing Status Sold
Purchase Type For Sale
Square Footage 2,000 sqft
Price per Sqft $146
Subdivision Bayville Shores
MLS Listing ID 1001006224
Sold Date 03/29/18
Style Coastal
Bedrooms 3
Full Baths 3
Half Baths 1
Condo Fees $4,400
HOA Y/N N
Abv Grd Liv Area 2,000
Originating Board SCAOR
Year Built 2003
Property Description
Beautiful lake front townhome with stunning & peaceful views. This coastal townhome offers 3 master suites each suite having either a private balcony or sun room to take in the views. Open living spaces with great room w/fireplace, kitchen with breakfast bar, dining area, sun room overlooking backyard and large lake. 1 car garage. Ideally located near the community pool and fitness area. Community amenities abound with pool, tennis, boat ramp, exercise room, & located just a few miles to beaches.
Location
State DE
County Sussex
Area Baltimore Hundred (31001)
Rooms
Other Rooms Living Room, Dining Room, Primary Bedroom, Kitchen, Family Room, Sun/Florida Room, Great Room, Laundry, Other, Additional Bedroom
Interior
Interior Features Attic, Breakfast Area, Combination Kitchen/Dining, Ceiling Fan(s), WhirlPool/HotTub, Window Treatments
Hot Water Electric
Heating Heat Pump(s), Zoned
Cooling Heat Pump(s), Central A/C
Flooring Carpet, Tile/Brick
Fireplaces Number 1
Fireplaces Type Gas/Propane
Equipment Dishwasher, Disposal, Dryer - Electric, Icemaker, Refrigerator, Microwave, Oven - Self Cleaning, Washer, Water Heater
Furnishings No
Fireplace Y
Window Features Insulated
Appliance Dishwasher, Disposal, Dryer - Electric, Icemaker, Refrigerator, Microwave, Oven - Self Cleaning, Washer, Water Heater
Heat Source Natural Gas
Exterior
Exterior Feature Balcony, Deck(s), Patio(s), Porch(es), Enclosed
Amenities Available Basketball Courts, Boat Ramp, Cable, Fitness Center, Pier/Dock, Pool - Outdoor, Swimming Pool, Tennis Courts, Water/Lake Privileges
Water Access Y
View Lake, Pond
Roof Type Architectural Shingle
Porch Balcony, Deck(s), Patio(s), Porch(es), Enclosed
Garage Y
Building
Lot Description Landscaping
Story 3
Foundation Slab
Sewer Public Sewer
Water Public
Architectural Style Coastal
Level or Stories 3+
Additional Building Above Grade
New Construction N
Schools
School District Indian River
Others
Tax ID 533-13.00-2.00-1194
Ownership Condominium
Acceptable Financing Cash, Conventional
Listing Terms Cash, Conventional
Financing Cash,Conventional
Read Less Info
Want to know what your home might be worth? Contact us for a FREE valuation!

Our team is ready to help you sell your home for the highest possible price ASAP

Bought with Marie Dispoto • Berkshire Hathaway HomeServices PenFed Realty







