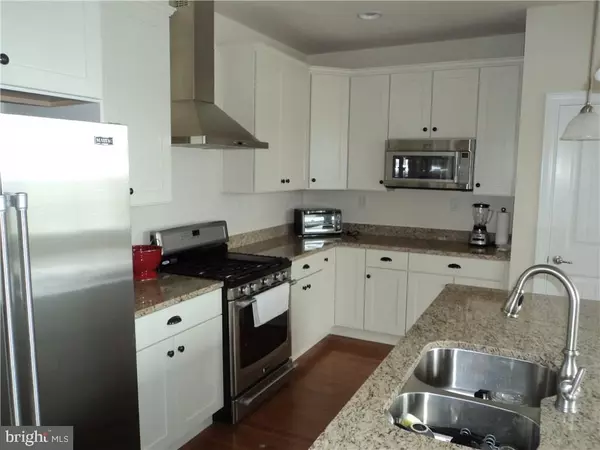$410,000
$436,400
6.0%For more information regarding the value of a property, please contact us for a free consultation.
3 Beds
2 Baths
2,082 SqFt
SOLD DATE : 12/28/2017
Key Details
Sold Price $410,000
Property Type Single Family Home
Sub Type Detached
Listing Status Sold
Purchase Type For Sale
Square Footage 2,082 sqft
Price per Sqft $196
Subdivision Sawgrass At White Oak Creek
MLS Listing ID 1001020724
Sold Date 12/28/17
Style Contemporary
Bedrooms 3
Full Baths 2
HOA Fees $250/ann
HOA Y/N Y
Abv Grd Liv Area 2,082
Originating Board SCAOR
Year Built 2016
Lot Size 6,970 Sqft
Acres 0.16
Property Description
Because seller's retirement plans have changed, this practically brand new home can be yours without having to wait for a build-out! Located in a gated community with a pond front and back, there is a water view from almost every window in the home. One level living with a great flowing open floor plan, large living area, spacious breakfast room/informal dining, formal dining room, split bedroom design. Hardwood flooring in LR/DR/Kit & breakfast room, tile in bathrooms, laundry and mud room. Large screened porch on rear of home with fantastic pond views. Upgrades include upgraded granite, kitchen cabinets, tile in baths, range exhaust hood, screened porch. Located just minutes from downtown Rehoboth & Lewes w/ easy access to shopping, etc. Community features 2pools & exercise rooms, tennis/pickleball courts, walking paths. HOA fee includes irrigation, trash pick-up, lawn maintenance, snow plowing. Below appraised value. Make offer! NO WATER/SEWER IMPACT FEES!!
Location
State DE
County Sussex
Area Lewes Rehoboth Hundred (31009)
Rooms
Other Rooms Dining Room, Primary Bedroom, Kitchen, Breakfast Room, Great Room, Laundry, Mud Room, Additional Bedroom
Interior
Interior Features Attic, Breakfast Area, Combination Kitchen/Living, Pantry, Entry Level Bedroom, Ceiling Fan(s)
Hot Water Tankless
Heating Forced Air, Propane
Cooling Heat Pump(s)
Flooring Carpet, Hardwood, Tile/Brick
Fireplaces Number 1
Fireplaces Type Gas/Propane
Equipment Dishwasher, Disposal, Dryer - Electric, Exhaust Fan, Icemaker, Refrigerator, Microwave, Oven/Range - Gas, Oven - Self Cleaning, Washer, Water Heater - Tankless
Furnishings No
Fireplace Y
Window Features Insulated
Appliance Dishwasher, Disposal, Dryer - Electric, Exhaust Fan, Icemaker, Refrigerator, Microwave, Oven/Range - Gas, Oven - Self Cleaning, Washer, Water Heater - Tankless
Heat Source Bottled Gas/Propane
Exterior
Exterior Feature Porch(es), Screened
Parking Features Garage Door Opener
Garage Spaces 4.0
Amenities Available Community Center, Fitness Center, Gated Community, Jog/Walk Path, Pool - Outdoor, Swimming Pool, Recreational Center, Tennis Courts
Water Access Y
View Lake, Pond
Roof Type Architectural Shingle
Porch Porch(es), Screened
Total Parking Spaces 4
Garage Y
Building
Lot Description Cleared, Landscaping
Story 1
Foundation Block, Crawl Space
Sewer Public Sewer
Water Private
Architectural Style Contemporary
Level or Stories 1
Additional Building Above Grade
New Construction Y
Schools
School District Cape Henlopen
Others
Tax ID 334-19.00-1468.00
Ownership Fee Simple
SqFt Source Estimated
Security Features Security Gate,Security System
Acceptable Financing Cash, Conventional, FHA, VA
Listing Terms Cash, Conventional, FHA, VA
Financing Cash,Conventional,FHA,VA
Read Less Info
Want to know what your home might be worth? Contact us for a FREE valuation!

Our team is ready to help you sell your home for the highest possible price ASAP

Bought with TYSON MAYERS • RE/MAX Realty Group Rehoboth







