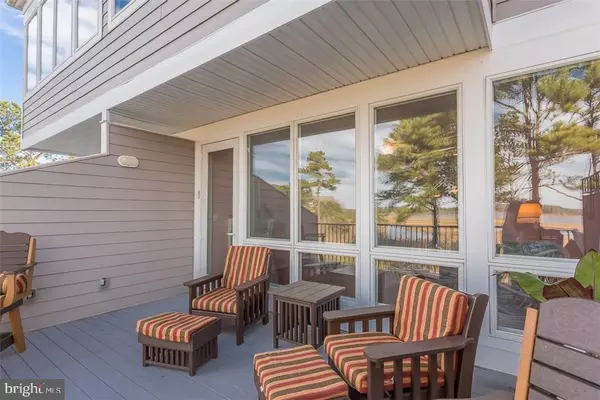$410,000
$425,000
3.5%For more information regarding the value of a property, please contact us for a free consultation.
3 Beds
4 Baths
SOLD DATE : 06/08/2018
Key Details
Sold Price $410,000
Property Type Condo
Sub Type Condo/Co-op
Listing Status Sold
Purchase Type For Sale
Subdivision Bayville Shores
MLS Listing ID 1001575434
Sold Date 06/08/18
Style Other
Bedrooms 3
Full Baths 3
Half Baths 1
HOA Fees $91/ann
HOA Y/N Y
Originating Board SCAOR
Annual Tax Amount $1,174
Tax Year 2017
Property Description
Direct Bay Front with total Seclusion! Beautiful, bay front townhouse with private setting in Bayville Shores! 3 bed, 3.5 bath town home features crown molding, stainless steel appliances, pantry, wet bar w/granite, custom built in w/granite counter tops, a main level deck, covered ground level patio, incredible bay views and privacy/seclusion. Nestled amongst the pines the first floor bed with ensuite bath opens to a large sunroom with a back patio and beautiful backyard right on the water. The second floor main area opens to a spacious back deck with picturesque views of the Assasoman Bay and Wildlife Refuge in the distance. A NATURE LOVER'S DREAM! Community amenities: swimming pool, tot pool, exercise room, tennis & basketball courts, boat ramp w/kayak rack, stocked ponds, fishing & crabbing piers, volleyball, horses hoes and shuffleboard. HOA fee includes master hazard & flood insurance, water, trash, ext. maint., lawncare & snow removal.
Location
State DE
County Sussex
Area Baltimore Hundred (31001)
Zoning G 3707
Rooms
Main Level Bedrooms 3
Interior
Interior Features Attic, Breakfast Area, Pantry, Entry Level Bedroom, Ceiling Fan(s), Window Treatments
Hot Water Electric
Heating None
Cooling None
Flooring Carpet, Hardwood, Tile/Brick
Fireplaces Type Gas/Propane
Equipment Dishwasher, Disposal, Dryer - Electric, Icemaker, Refrigerator, Microwave, Oven/Range - Electric, Washer, Water Heater
Furnishings Yes
Fireplace Y
Window Features Insulated,Screens,Storm
Appliance Dishwasher, Disposal, Dryer - Electric, Icemaker, Refrigerator, Microwave, Oven/Range - Electric, Washer, Water Heater
Heat Source Electric
Exterior
Exterior Feature Deck(s), Patio(s)
Parking Features Garage Door Opener
Garage Spaces 3.0
Utilities Available Cable TV Available
Amenities Available Basketball Courts, Boat Ramp, Fitness Center, Jog/Walk Path, Pier/Dock, Tot Lots/Playground, Pool - Outdoor, Swimming Pool, Tennis Courts, Water/Lake Privileges
Water Access Y
View River, Creek/Stream
Roof Type Architectural Shingle
Accessibility None
Porch Deck(s), Patio(s)
Attached Garage 1
Total Parking Spaces 3
Garage Y
Building
Story 3
Foundation Slab
Sewer Public Hook/Up Avail
Water Private
Architectural Style Other
Level or Stories 3+
Additional Building Above Grade, Below Grade
New Construction N
Schools
School District Indian River
Others
HOA Fee Include Lawn Maintenance
Tax ID 533-13.00-2.00-1331
Ownership Condominium
SqFt Source Estimated
Security Features Fire Detection System
Acceptable Financing Cash, Conventional
Listing Terms Cash, Conventional
Financing Cash,Conventional
Special Listing Condition Standard
Read Less Info
Want to know what your home might be worth? Contact us for a FREE valuation!

Our team is ready to help you sell your home for the highest possible price ASAP

Bought with JACK DAGGETT • RE/MAX Realty Group Rehoboth







