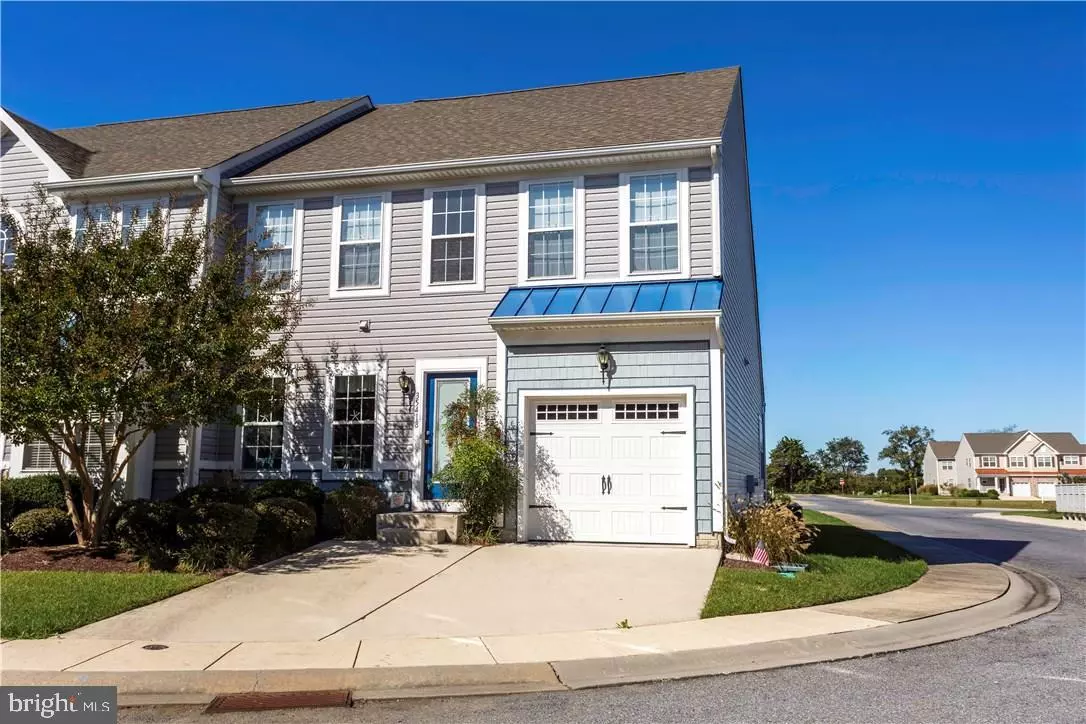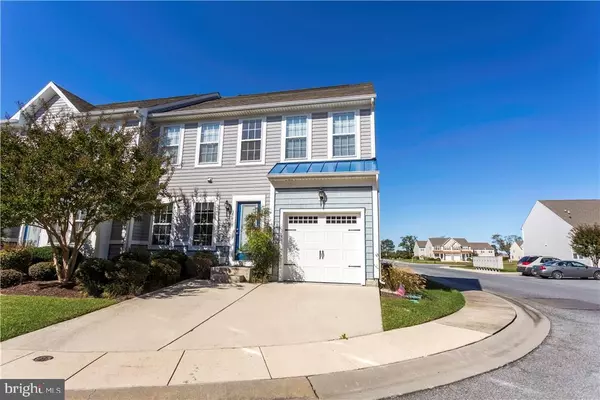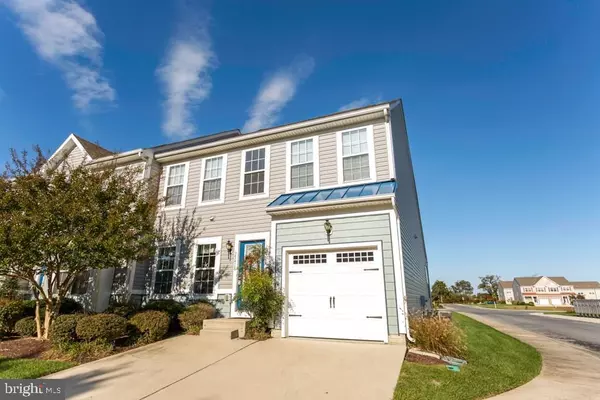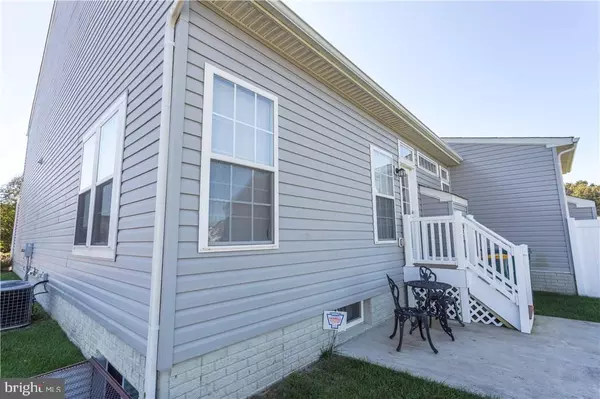$325,000
$329,000
1.2%For more information regarding the value of a property, please contact us for a free consultation.
3 Beds
4 Baths
2,700 SqFt
SOLD DATE : 03/09/2018
Key Details
Sold Price $325,000
Property Type Condo
Sub Type Condo/Co-op
Listing Status Sold
Purchase Type For Sale
Square Footage 2,700 sqft
Price per Sqft $120
Subdivision Sterling Crossing
MLS Listing ID 1001034374
Sold Date 03/09/18
Style Other
Bedrooms 3
Full Baths 3
Half Baths 1
Condo Fees $2,760
HOA Y/N N
Abv Grd Liv Area 2,700
Originating Board SCAOR
Year Built 2008
Property Description
This 3 BR, 3 1/2 BA townhome can comfortably accommodate a large family with room to spare. Centrally located between Rehoboth Beach & Lewes, DE. This well deigned home includes high ceilings, granite, plenty of storage space, large finished basement & back patio with what seems like an oversized backyard as the home opens to community planned open space. The main floor has the kitchen, living room w/ gas fireplace & master bedroom/bath. The 2nd floor features 2 BR, 1 BA, open sitting area & storage. The basement is finished w/ a full bath, entertainment area & bunk space to host multiple families. A 1-car attached garage for all your beach gear is the final touch. An easy walk to the community pool, clubhouse & fitness center makes this unit, beach living at its best. Maintenance free living, community takes care of lawn care & outside maintenance on the units (windows excluded). In this tastefully decorated unit, furniture is available as well. Your turn-key beach home awaits!
Location
State DE
County Sussex
Area Lewes Rehoboth Hundred (31009)
Rooms
Basement Fully Finished, Sump Pump
Interior
Interior Features Entry Level Bedroom
Heating Heat Pump(s)
Cooling Central A/C
Flooring Carpet, Hardwood, Laminated
Fireplaces Number 1
Fireplaces Type Gas/Propane
Equipment Dishwasher, Disposal, Range Hood
Furnishings No
Fireplace Y
Window Features Screens
Appliance Dishwasher, Disposal, Range Hood
Exterior
Exterior Feature Patio(s)
Garage Spaces 2.0
Amenities Available Swimming Pool
Water Access N
Roof Type Shingle,Asphalt
Porch Patio(s)
Total Parking Spaces 2
Garage Y
Building
Lot Description Cleared
Story 2
Foundation Slab
Sewer Public Sewer
Water Public
Architectural Style Other
Level or Stories 2
Additional Building Above Grade
Structure Type Vaulted Ceilings
New Construction N
Schools
School District Cape Henlopen
Others
Tax ID 334-12.00-123.02-10B
Ownership Condominium
SqFt Source Estimated
Security Features Fire Detection System,Security System,Smoke Detector
Acceptable Financing Cash, Conventional
Listing Terms Cash, Conventional
Financing Cash,Conventional
Read Less Info
Want to know what your home might be worth? Contact us for a FREE valuation!

Our team is ready to help you sell your home for the highest possible price ASAP

Bought with Lucius Webb • Jack Lingo - Rehoboth








