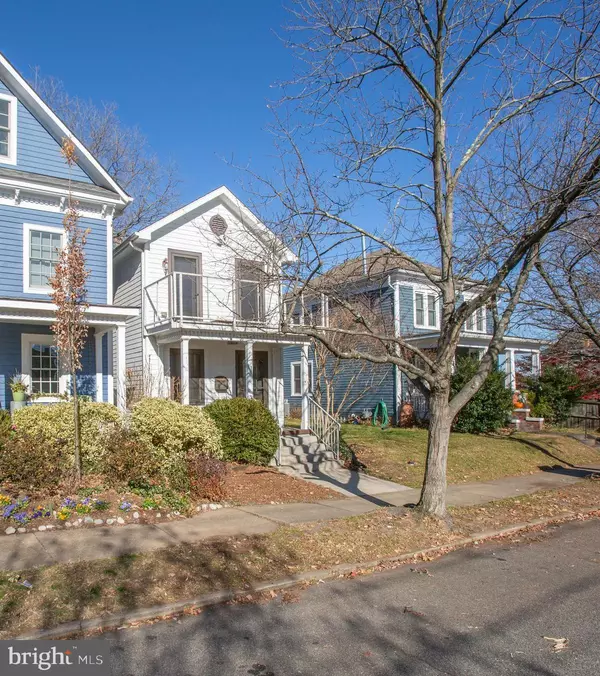$405,000
$410,000
1.2%For more information regarding the value of a property, please contact us for a free consultation.
2 Beds
2 Baths
1,288 SqFt
SOLD DATE : 02/22/2022
Key Details
Sold Price $405,000
Property Type Single Family Home
Sub Type Detached
Listing Status Sold
Purchase Type For Sale
Square Footage 1,288 sqft
Price per Sqft $314
Subdivision Downtown Fredericksburg
MLS Listing ID VAFB2000934
Sold Date 02/22/22
Style Colonial
Bedrooms 2
Full Baths 2
HOA Y/N N
Abv Grd Liv Area 1,288
Originating Board BRIGHT
Year Built 1923
Annual Tax Amount $2,698
Tax Year 2021
Lot Size 3,484 Sqft
Acres 0.08
Property Description
Great things come in small packages.....this wonderfully renovated 1,288 SF home is awaiting a new owner. Completely renovated in late 2000's. Fantastically located in walking distance to all the wonderful things downtown Fredericksburg has to offer; including the VRE, shopping, art studios, restaurants, parks, walking trails, dog park, tennis courts, UMW....you can leave your car parked.
Enter the main level from the inviting front porch into the living room and behind that a large kitchen/dining room combination, with a side entrance AND a large screened in porch. Unique European style full bathroom on the main level.
The upstairs boasts 2 bedrooms, each with their own porch, a large bathroom with a soaking tub and walk in shower, and a laundry closet. The privacy fenced back yard is very deep with water and electricity run to the back that currently services a hot tub.
Location
State VA
County Fredericksburg City
Zoning R4
Rooms
Other Rooms Living Room, Dining Room, Bedroom 2, Kitchen, Bedroom 1
Interior
Interior Features Upgraded Countertops, Floor Plan - Open, Attic, Built-Ins, Ceiling Fan(s), Combination Kitchen/Dining, Kitchen - Eat-In, Kitchen - Table Space
Hot Water Electric
Heating Forced Air
Cooling Central A/C
Equipment Dishwasher, Central Vacuum, Disposal, Refrigerator, Washer, Oven/Range - Electric, Dryer, Water Heater - Tankless
Fireplace N
Window Features Double Pane,Storm
Appliance Dishwasher, Central Vacuum, Disposal, Refrigerator, Washer, Oven/Range - Electric, Dryer, Water Heater - Tankless
Heat Source Electric
Laundry Upper Floor
Exterior
Exterior Feature Balconies- Multiple, Patio(s), Porch(es)
Fence Rear, Privacy
Water Access N
Roof Type Asphalt
Accessibility None
Porch Balconies- Multiple, Patio(s), Porch(es)
Garage N
Building
Lot Description Rear Yard, Front Yard, Level
Story 2
Foundation Crawl Space
Sewer Public Sewer
Water Public
Architectural Style Colonial
Level or Stories 2
Additional Building Above Grade, Below Grade
New Construction N
Schools
Elementary Schools Hugh Mercer
Middle Schools Walker Grant
High Schools James Monroe
School District Fredericksburg City Public Schools
Others
Senior Community No
Tax ID 7779-83-9175
Ownership Fee Simple
SqFt Source Estimated
Special Listing Condition Standard
Read Less Info
Want to know what your home might be worth? Contact us for a FREE valuation!

Our team is ready to help you sell your home for the highest possible price ASAP

Bought with Patricia L Carter-Feindt • Long & Foster Real Estate, Inc.







