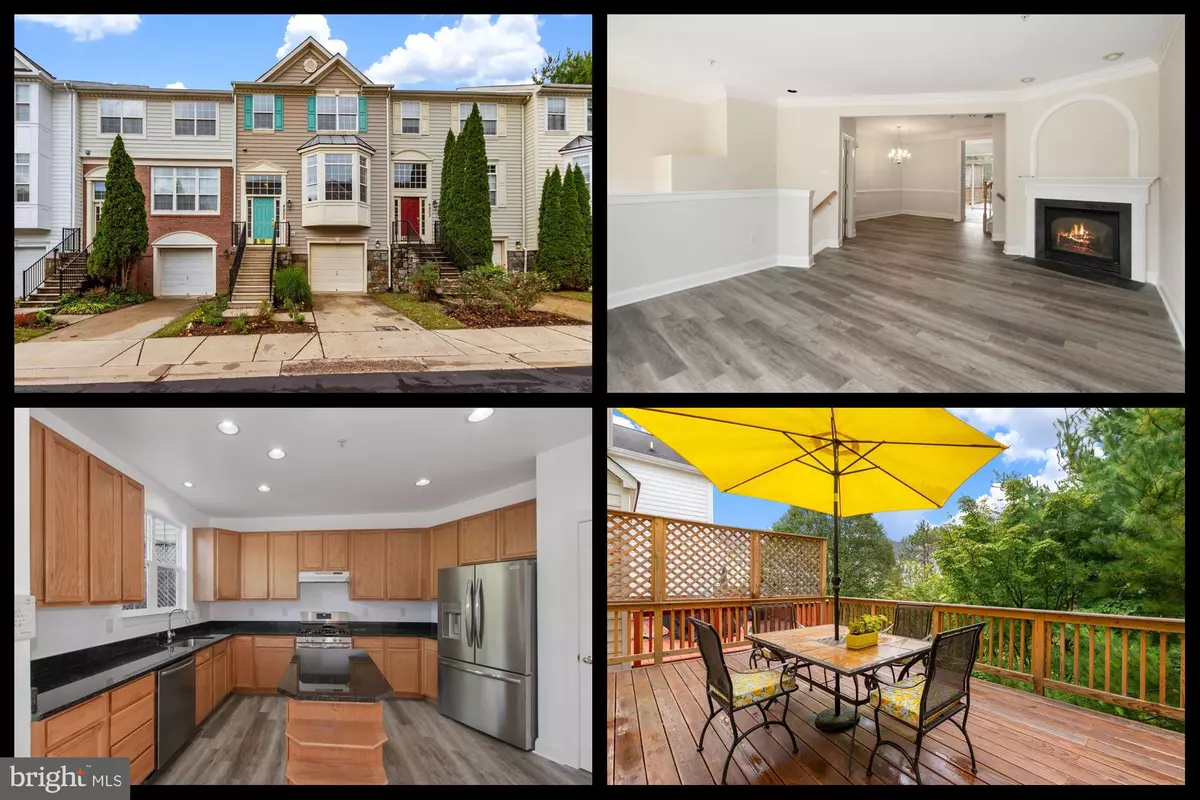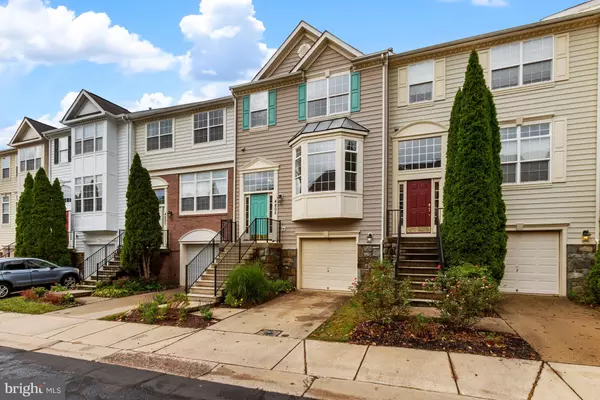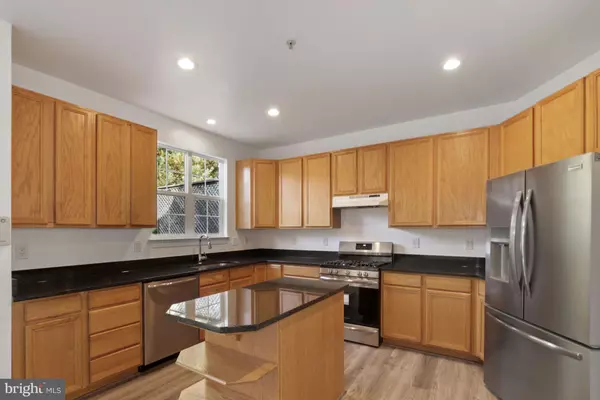$515,000
$515,000
For more information regarding the value of a property, please contact us for a free consultation.
3 Beds
4 Baths
2,096 SqFt
SOLD DATE : 12/02/2022
Key Details
Sold Price $515,000
Property Type Townhouse
Sub Type Interior Row/Townhouse
Listing Status Sold
Purchase Type For Sale
Square Footage 2,096 sqft
Price per Sqft $245
Subdivision Barnsley Manor Estates
MLS Listing ID MDMC2069038
Sold Date 12/02/22
Style Traditional
Bedrooms 3
Full Baths 2
Half Baths 2
HOA Fees $113/qua
HOA Y/N Y
Abv Grd Liv Area 1,776
Originating Board BRIGHT
Year Built 2002
Annual Tax Amount $5,120
Tax Year 2022
Lot Size 1,760 Sqft
Acres 0.04
Property Description
****NEW PRICE, NEW PICTURES, SO MANY INTERIOR UPDATES!**** Welcome to this freshly painted 3-level townhouse on a cul-de-sac, in highly desired Barnsley Manor Estates. This original owner property features 3 bedrooms, 2 full bathroom, and 2 half bathrooms. New recessed lighting and door pulls throughout the house! The main level features 6-inch baseboards with an expansive living room with gas fireplace. The dining room features chair railings and space for a large table and new lighting. The eat-in kitchen features an island with storage underneath. There are abundant cabinets with new granite countertops, along with a new range, refrigerator, and dishwasher. A sliding door leads out to a spacious deck that overlooks greenspace. Three bedrooms upstairs. The two hall bedrooms share a hall bathroom with a tub/shower and a linen closet. The primary bedroom has vaulted ceilings with a large closet. The en suite bathroom features a stall shower, along with a soaking tub. The basement offers endless possibilities with abundant recessed lighting. It includes a half bathroom along with a walk out to the backyard. The laundry room has additional room with bonus storage behind it. The garage enters in the basement and features additional storage. Garage comfortably fits one car, and the driveway has space for another car. There are unreserved spaces at the entrance to Abbeyville Place. Along with an unassigned parking lot off of the side of Wickham Road. The community features trails, tennis courts, and an outdoor pool, all of which are included in the HOA fee. Do not miss this one! HOA FEE PAID BY THE CURRENT OWNER THROUGH SEPTEMBER 30th, 2023!!
Location
State MD
County Montgomery
Zoning RE1
Rooms
Other Rooms Living Room, Dining Room, Bedroom 2, Bedroom 3, Bedroom 4, Kitchen, Basement, Bedroom 1, Laundry, Bathroom 1, Bathroom 2, Bathroom 3
Basement Connecting Stairway, Daylight, Partial, Fully Finished, Garage Access, Heated, Improved, Interior Access, Outside Entrance, Rear Entrance, Walkout Level, Windows
Interior
Interior Features Attic, Carpet, Ceiling Fan(s), Combination Dining/Living, Dining Area, Floor Plan - Traditional, Kitchen - Eat-In, Kitchen - Island, Pantry, Primary Bath(s), Recessed Lighting, Soaking Tub, Stall Shower, Tub Shower, Upgraded Countertops, Walk-in Closet(s), Breakfast Area, Crown Moldings
Hot Water Natural Gas
Heating Forced Air
Cooling Ceiling Fan(s), Central A/C
Flooring Carpet, Luxury Vinyl Plank
Fireplaces Number 1
Fireplaces Type Gas/Propane
Equipment Disposal, Dishwasher, Dryer, Oven/Range - Gas, Refrigerator, Washer, Water Heater
Furnishings No
Fireplace Y
Window Features Bay/Bow,Double Pane,Vinyl Clad
Appliance Disposal, Dishwasher, Dryer, Oven/Range - Gas, Refrigerator, Washer, Water Heater
Heat Source Natural Gas
Laundry Basement, Dryer In Unit, Washer In Unit
Exterior
Exterior Feature Deck(s)
Parking Features Basement Garage, Garage - Front Entry, Garage Door Opener, Inside Access
Garage Spaces 2.0
Amenities Available Pool - Outdoor
Water Access N
View Trees/Woods, Street
Roof Type Asphalt,Shingle
Accessibility Other
Porch Deck(s)
Attached Garage 1
Total Parking Spaces 2
Garage Y
Building
Story 3
Foundation Other
Sewer Public Sewer
Water Public
Architectural Style Traditional
Level or Stories 3
Additional Building Above Grade, Below Grade
Structure Type Dry Wall
New Construction N
Schools
Elementary Schools Olney
Middle Schools Rosa M. Parks
High Schools Sherwood
School District Montgomery County Public Schools
Others
Pets Allowed Y
HOA Fee Include Common Area Maintenance,Management,Pool(s),Snow Removal
Senior Community No
Tax ID 160803103782
Ownership Fee Simple
SqFt Source Assessor
Acceptable Financing Cash, Conventional, FHA, VA
Horse Property N
Listing Terms Cash, Conventional, FHA, VA
Financing Cash,Conventional,FHA,VA
Special Listing Condition Standard
Pets Allowed No Pet Restrictions
Read Less Info
Want to know what your home might be worth? Contact us for a FREE valuation!

Our team is ready to help you sell your home for the highest possible price ASAP

Bought with Raymond A Zakka • KW United







