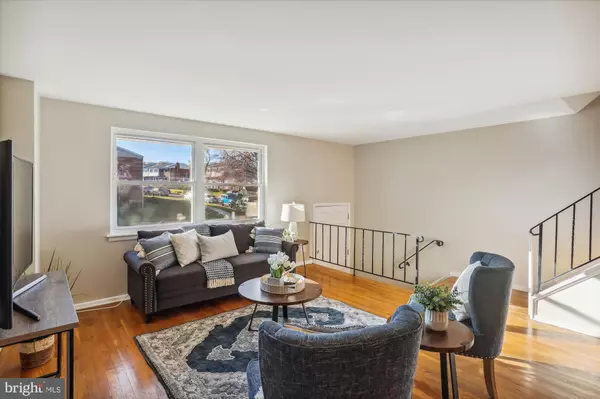$268,000
$269,900
0.7%For more information regarding the value of a property, please contact us for a free consultation.
3 Beds
3 Baths
1,672 SqFt
SOLD DATE : 12/28/2022
Key Details
Sold Price $268,000
Property Type Townhouse
Sub Type Interior Row/Townhouse
Listing Status Sold
Purchase Type For Sale
Square Footage 1,672 sqft
Price per Sqft $160
Subdivision Huntsmoor Village North
MLS Listing ID MDBC2053886
Sold Date 12/28/22
Style Colonial
Bedrooms 3
Full Baths 1
Half Baths 2
HOA Y/N N
Abv Grd Liv Area 1,224
Originating Board BRIGHT
Year Built 1967
Annual Tax Amount $2,868
Tax Year 2022
Lot Size 2,412 Sqft
Acres 0.06
Property Description
Welcome to 5663 Chelwynd Rd! This adorable townhome in Huntsmoor Village has been lovingly maintained and is move-in ready for the next owners! The main level features a large open living area and hardwood floors. The rear kitchen walks out to a fully fenced backyard. Hardwood floors continue throughout the upper level, which has three bedrooms, a full bath, and a half bath in the primary suite. The lower level features a large finished area and gets a lot of natural light from the front windows. The lower level utility area has the laundry, storage space and another half bath. All three levels have been freshly painted. Huntsmoor Village is a desirable community and located close to UMBC, BWI and many major commuter routes.
Location
State MD
County Baltimore
Zoning DR 10.5
Rooms
Basement Connecting Stairway, Full, Fully Finished
Interior
Interior Features Attic, Combination Dining/Living, Floor Plan - Traditional, Wood Floors
Hot Water Natural Gas
Heating Forced Air
Cooling Central A/C
Flooring Hardwood, Tile/Brick
Equipment Built-In Microwave, Dishwasher, Disposal, Dryer, Oven/Range - Electric, Refrigerator, Washer, Water Heater
Fireplace N
Appliance Built-In Microwave, Dishwasher, Disposal, Dryer, Oven/Range - Electric, Refrigerator, Washer, Water Heater
Heat Source Natural Gas
Laundry Basement
Exterior
Fence Chain Link, Rear
Water Access N
Accessibility None
Garage N
Building
Story 2
Foundation Block
Sewer Public Sewer
Water Public
Architectural Style Colonial
Level or Stories 2
Additional Building Above Grade, Below Grade
New Construction N
Schools
Elementary Schools Relay
Middle Schools Arbutus
High Schools Landsdowne
School District Baltimore County Public Schools
Others
Senior Community No
Tax ID 04131319270820
Ownership Fee Simple
SqFt Source Assessor
Acceptable Financing Conventional, FHA, VA, Cash
Listing Terms Conventional, FHA, VA, Cash
Financing Conventional,FHA,VA,Cash
Special Listing Condition Standard
Read Less Info
Want to know what your home might be worth? Contact us for a FREE valuation!

Our team is ready to help you sell your home for the highest possible price ASAP

Bought with Joseph A Quirk • Northrop Realty







