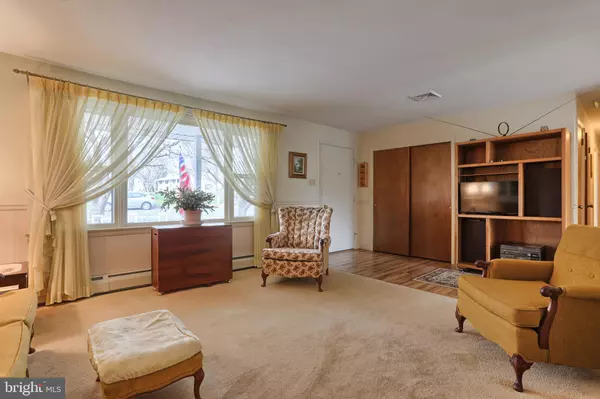$180,000
$190,000
5.3%For more information regarding the value of a property, please contact us for a free consultation.
5 Beds
3 Baths
2,514 SqFt
SOLD DATE : 05/08/2020
Key Details
Sold Price $180,000
Property Type Single Family Home
Sub Type Detached
Listing Status Sold
Purchase Type For Sale
Square Footage 2,514 sqft
Price per Sqft $71
Subdivision None Available
MLS Listing ID PALN113324
Sold Date 05/08/20
Style Ranch/Rambler
Bedrooms 5
Full Baths 3
HOA Y/N N
Abv Grd Liv Area 1,300
Originating Board BRIGHT
Year Built 1973
Annual Tax Amount $2,673
Tax Year 2019
Lot Size 10,454 Sqft
Acres 0.24
Property Description
Incredible opportunities in this ranch style home located in a lovely neighborhood in Jonestown Boro. This ranch home features 3 bedrooms and 2 full bathrooms on the main level. The kitchen, is equipped with a large pantry and a conveniently located laundry room with an extra pantry right off the kitchen making life easy. Plenty of built-in and storage space for all your organizational needs. The open floor plan features a living room with a large picture window, a dining room with access to the no-maintenance deck that overlooks a serene outdoor oasis. The outdoor landscape leaves nothing to be desired, with ever-blooming perennials and patio space. Enter the fully exposed lower level through the delightful sunroom with 2 bedrooms and 1 bath, this space offers many possibilities, added living space, in-laws quarters or choose to live nearly free with a rental opportunity. Also, easy access to Rt. 81, 22 and 78 makes commuting easy. A 1-year home warranty is included for your peace of mind and protection.
Location
State PA
County Lebanon
Area Jonestown Boro (13213)
Zoning RESIDENTIAL
Rooms
Other Rooms Living Room, Dining Room, Primary Bedroom, Bedroom 2, Bedroom 3, Bedroom 4, Bedroom 5, Kitchen, Sun/Florida Room, Laundry, Bathroom 2, Primary Bathroom, Full Bath
Basement Walkout Level, Fully Finished, Daylight, Full
Main Level Bedrooms 3
Interior
Interior Features Carpet, Entry Level Bedroom, Pantry, Stall Shower, Tub Shower, 2nd Kitchen, Chair Railings, Floor Plan - Traditional, Formal/Separate Dining Room, Kitchen - Eat-In, Primary Bath(s), Window Treatments
Heating Hot Water
Cooling Central A/C
Flooring Fully Carpeted, Vinyl
Equipment Built-In Microwave, Dryer, Extra Refrigerator/Freezer, Oven/Range - Electric, Refrigerator, Washer
Fireplace N
Appliance Built-In Microwave, Dryer, Extra Refrigerator/Freezer, Oven/Range - Electric, Refrigerator, Washer
Heat Source Oil
Laundry Main Floor, Lower Floor
Exterior
Exterior Feature Deck(s), Patio(s)
Parking Features Garage Door Opener
Garage Spaces 5.0
Utilities Available Cable TV Available
Water Access N
Roof Type Shingle
Accessibility None
Porch Deck(s), Patio(s)
Attached Garage 1
Total Parking Spaces 5
Garage Y
Building
Lot Description Backs to Trees, Corner, Pond
Story 1
Foundation Block
Sewer Public Sewer
Water Public
Architectural Style Ranch/Rambler
Level or Stories 1
Additional Building Above Grade, Below Grade
Structure Type Dry Wall
New Construction N
Schools
High Schools Northern Lebanon
School District Northern Lebanon
Others
Senior Community No
Tax ID 13-2321323-396830-0000
Ownership Fee Simple
SqFt Source Assessor
Acceptable Financing Cash, Conventional, FHA, VA, USDA
Listing Terms Cash, Conventional, FHA, VA, USDA
Financing Cash,Conventional,FHA,VA,USDA
Special Listing Condition Standard
Read Less Info
Want to know what your home might be worth? Contact us for a FREE valuation!

Our team is ready to help you sell your home for the highest possible price ASAP

Bought with BRANDY ZIMMERMAN • RE/MAX 1st Advantage







