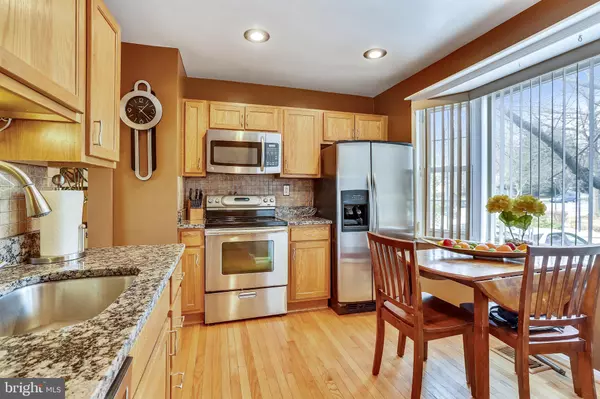$400,000
$365,000
9.6%For more information regarding the value of a property, please contact us for a free consultation.
3 Beds
4 Baths
1,320 SqFt
SOLD DATE : 02/24/2022
Key Details
Sold Price $400,000
Property Type Condo
Sub Type Condo/Co-op
Listing Status Sold
Purchase Type For Sale
Square Footage 1,320 sqft
Price per Sqft $303
Subdivision Highlands Of Olney
MLS Listing ID MDMC2032770
Sold Date 02/24/22
Style Traditional
Bedrooms 3
Full Baths 3
Half Baths 1
Condo Fees $226/mo
HOA Y/N N
Abv Grd Liv Area 1,320
Originating Board BRIGHT
Year Built 1973
Annual Tax Amount $3,583
Tax Year 2021
Property Description
Wonderful Opportunity to own this stunningly/fabulous 3 Bedroom, 3.5 Bathroom, 3-level Brick Front Condo/Townhome with contemporary flair...you don't want to miss it! Located in the sought-after Highlands of Olney community it's within a very short distance to area shopping, dining and entertainment options! The home has been beautifully maintained and boasts an open floor plan with easy flow for entertaining and features high ceilings and abundant natural light! Gorgeous hardwood floors, hardwood staircases and railings grace all levels, lots of recessed lighting and the custom moldings enhance the ambiance! The separate dining room overlooks a spacious living room with SGD to a private fenced rear yard. Sunny open kitchen features granite countertops, custom backsplash, SS appliances, ample cabinets and a beautiful bay window! Upstairs features a spacious primary bedroom, primary bathroom, 2 additional bedrooms and 2nd full bathroom. The lower level includes a finished recreation room, a den/office/bedroom/playroomyou choose, a 3rd full bathroom and ample laundry/storage room. Great location for commuters with easy access to ICC/200, several METRO Stations, public transportation and other major commuter routes are all nearby! Better hurry B4 its gone!
Location
State MD
County Montgomery
Rooms
Other Rooms Living Room, Dining Room, Primary Bedroom, Bedroom 2, Bedroom 3, Kitchen, Den, Laundry, Recreation Room, Storage Room, Bathroom 2, Bathroom 3, Primary Bathroom, Half Bath
Basement Fully Finished
Interior
Interior Features Ceiling Fan(s), Chair Railings, Crown Moldings, Floor Plan - Open, Formal/Separate Dining Room, Kitchen - Eat-In, Pantry, Recessed Lighting, Stall Shower, Window Treatments, Wood Floors
Hot Water Electric
Cooling Ceiling Fan(s), Central A/C
Flooring Ceramic Tile, Hardwood
Equipment Built-In Microwave, Dishwasher, Disposal, Dryer, Exhaust Fan, Icemaker, Oven/Range - Electric, Refrigerator, Stainless Steel Appliances, Washer, Water Heater
Fireplace N
Window Features Bay/Bow
Appliance Built-In Microwave, Dishwasher, Disposal, Dryer, Exhaust Fan, Icemaker, Oven/Range - Electric, Refrigerator, Stainless Steel Appliances, Washer, Water Heater
Heat Source Electric
Exterior
Amenities Available Tot Lots/Playground
Water Access N
Accessibility None
Garage N
Building
Story 3
Foundation Concrete Perimeter
Sewer Public Sewer
Water Public
Architectural Style Traditional
Level or Stories 3
Additional Building Above Grade, Below Grade
New Construction N
Schools
Elementary Schools Olney
Middle Schools Rosa M. Parks
High Schools Sherwood
School District Montgomery County Public Schools
Others
Pets Allowed Y
HOA Fee Include Common Area Maintenance,Ext Bldg Maint,Lawn Care Front,Lawn Maintenance
Senior Community No
Tax ID 160801483320
Ownership Condominium
Acceptable Financing Cash, Conventional, FHA
Horse Property N
Listing Terms Cash, Conventional, FHA
Financing Cash,Conventional,FHA
Special Listing Condition Standard
Pets Allowed Case by Case Basis
Read Less Info
Want to know what your home might be worth? Contact us for a FREE valuation!

Our team is ready to help you sell your home for the highest possible price ASAP

Bought with Ruben Andres Arcila • Long & Foster Real Estate, Inc.







