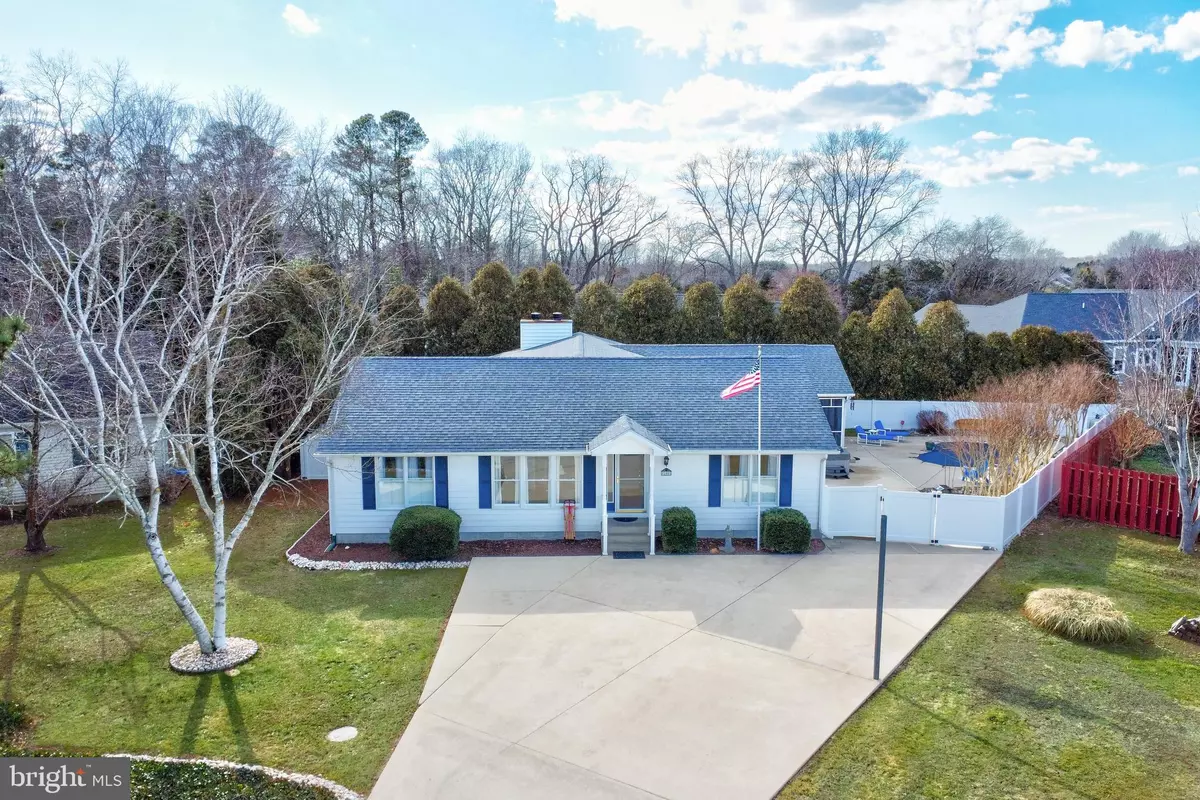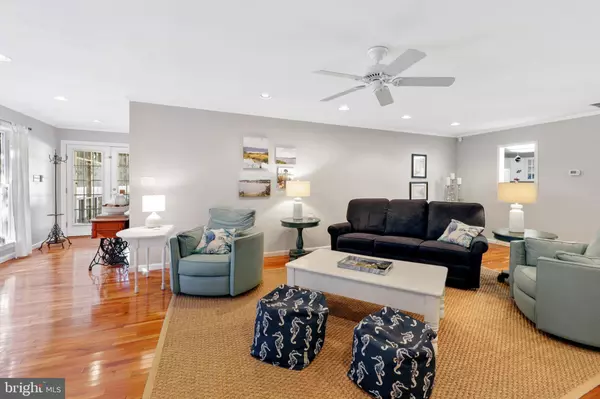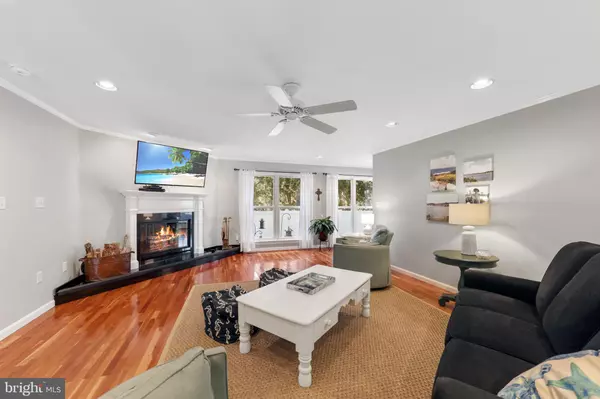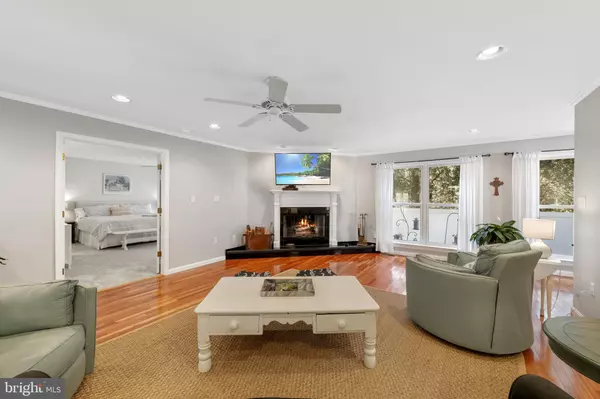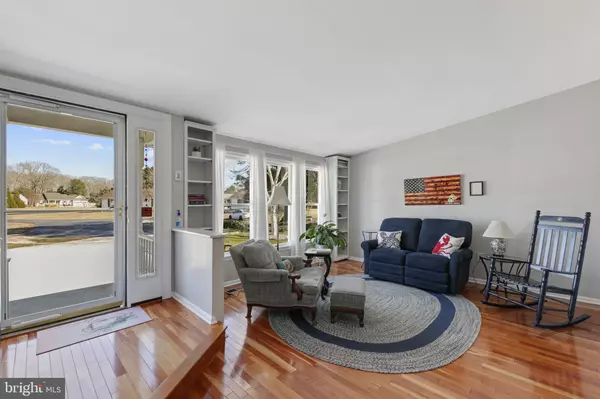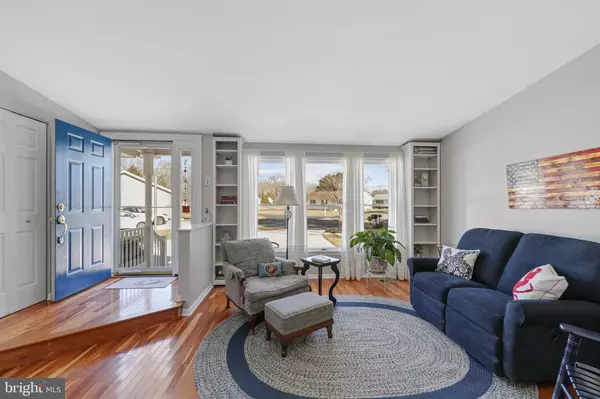$630,000
$610,000
3.3%For more information regarding the value of a property, please contact us for a free consultation.
4 Beds
3 Baths
2,576 SqFt
SOLD DATE : 04/14/2022
Key Details
Sold Price $630,000
Property Type Single Family Home
Sub Type Detached
Listing Status Sold
Purchase Type For Sale
Square Footage 2,576 sqft
Price per Sqft $244
Subdivision Breezewood
MLS Listing ID DESU2015602
Sold Date 04/14/22
Style Ranch/Rambler
Bedrooms 4
Full Baths 3
HOA Fees $23/ann
HOA Y/N Y
Abv Grd Liv Area 2,576
Originating Board BRIGHT
Year Built 1985
Annual Tax Amount $1,090
Tax Year 2021
Lot Size 5,227 Sqft
Acres 0.12
Lot Dimensions 38.00 x 143.00
Property Description
This stunning and updated 4 bedroom, 3 bath home features spacious living areas with a corner fireplace, recessed lighting, amazing windows, and beautiful wood flooring that extends into the family room and kitchen. The large eat-in kitchen includes modern appliances, countertops, lots of gorgeous cupboards and cabinets, and a walk-in pantry for additional storage space. Theres also a wonderful adjoining dining area, and just off the kitchen, youll find a conveniently located family room. The sunny and airy master bedroom features a beautiful fireplace, a roomy walk-in closet and a private bath. The additional bedrooms are large and feature ceiling fans which are located throughout the home for additional cooling and air circulation. The front portion of the home was built in 1985, an addition was later built in 2004 which added substantial square footage. In Jan. 2022 the crawl space was encapsulated and a new dehumidifier was installed, which can be monitored by your cell phone. A brand new heat pump was installed in Feb. 2022 as well. The screened in back porch is a wonderful place to relax and entertain. The in-ground fiberglass pool was designed to be almost maintenance-free and the hot tub is a great place to relax after a long day while the tall fence ensures privacy. This property is just 2.7 miles from the beach and a short drive from all that Coastal Delaware has to offer shoreline, state parks, restaurants, shopping, entertainment, and more! Annual or seasonal rental potential. Make this your dream home today!
Location
State DE
County Sussex
Area Lewes Rehoboth Hundred (31009)
Zoning MR
Rooms
Main Level Bedrooms 4
Interior
Interior Features Attic, Ceiling Fan(s), Crown Moldings, Dining Area, Stall Shower, Walk-in Closet(s), Built-Ins, Primary Bath(s), Pantry, Kitchen - Eat-In, Entry Level Bedroom, Floor Plan - Open, Upgraded Countertops, Wood Floors, Recessed Lighting, Combination Kitchen/Dining, Family Room Off Kitchen, Kitchen - Table Space
Hot Water Electric
Heating Central
Cooling Central A/C, Ceiling Fan(s), Heat Pump(s)
Flooring Carpet, Ceramic Tile, Hardwood, Vinyl
Fireplaces Number 2
Fireplaces Type Corner, Mantel(s), Screen, Stone, Wood
Equipment Built-In Microwave, Dishwasher, Disposal, Dryer - Electric, Extra Refrigerator/Freezer, Oven/Range - Electric, Range Hood, Refrigerator, Washer, Water Heater
Fireplace Y
Appliance Built-In Microwave, Dishwasher, Disposal, Dryer - Electric, Extra Refrigerator/Freezer, Oven/Range - Electric, Range Hood, Refrigerator, Washer, Water Heater
Heat Source Electric
Laundry Main Floor
Exterior
Exterior Feature Porch(es), Screened, Deck(s), Patio(s)
Garage Spaces 4.0
Fence Decorative, Privacy
Pool Fenced, In Ground, Other
Water Access N
Accessibility None
Porch Porch(es), Screened, Deck(s), Patio(s)
Total Parking Spaces 4
Garage N
Building
Story 1
Foundation Crawl Space
Sewer Public Sewer
Water Public
Architectural Style Ranch/Rambler
Level or Stories 1
Additional Building Above Grade, Below Grade
Structure Type Dry Wall
New Construction N
Schools
School District Cape Henlopen
Others
Pets Allowed Y
HOA Fee Include Common Area Maintenance,Snow Removal
Senior Community No
Tax ID 334-13.00-452.00
Ownership Fee Simple
SqFt Source Assessor
Security Features Carbon Monoxide Detector(s),Security System
Acceptable Financing Cash, Conventional
Listing Terms Cash, Conventional
Financing Cash,Conventional
Special Listing Condition Standard
Pets Allowed Cats OK, Dogs OK
Read Less Info
Want to know what your home might be worth? Contact us for a FREE valuation!

Our team is ready to help you sell your home for the highest possible price ASAP

Bought with Andrew Staton • Keller Williams Realty



