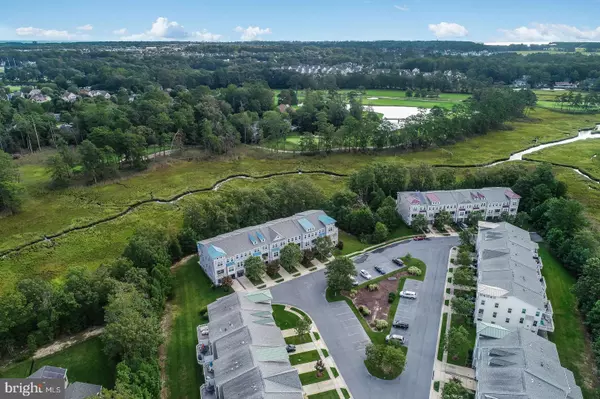$420,500
$420,000
0.1%For more information regarding the value of a property, please contact us for a free consultation.
4 Beds
4 Baths
2,850 SqFt
SOLD DATE : 11/20/2020
Key Details
Sold Price $420,500
Property Type Condo
Sub Type Condo/Co-op
Listing Status Sold
Purchase Type For Sale
Square Footage 2,850 sqft
Price per Sqft $147
Subdivision Sawgrass At White Oak Creek
MLS Listing ID DESU169762
Sold Date 11/20/20
Style Contemporary
Bedrooms 4
Full Baths 3
Half Baths 1
Condo Fees $183/mo
HOA Fees $135/mo
HOA Y/N Y
Abv Grd Liv Area 2,850
Originating Board BRIGHT
Year Built 2012
Annual Tax Amount $1,754
Tax Year 2020
Lot Dimensions 0.00 x 0.00
Property Description
Welcome to the esteemed community of Sawgrass at White Oak Creek! Located just minutes away from the areas most desired offerings, this pristine gated community offers a delightful surprise for even the most discerning buyer. This incredibly spacious townhome borders the serene setting of White Oak Creek. Upon entering the foyer, you are greeted with tile floors and convenient access to the guest suite. A unique feature of this townhome is the guest suite that provides an open concept design allowing for maximum use of the space. Guests will enjoy their own private full bathroom and access to the outdoor patio as well. Conveniently located on the main floor, you will find an upgraded half bath featuring beautiful wainscoting. As you lay eyes on the main living area, you will immediately notice the oversized kitchen island and gleaming hardwood floors. A custom backsplash, stainless steel appliances and upgraded cabinets contribute to the elegant motif. The dining room features chair rails, an abundance of windows and crown molding. A small nook perfect for a home office is close by along with access to a delightful front balcony area. The spacious living room area features a gas fireplace with mantle, crown molding and sliding door access to the screened porch area complete with a ceiling fan and open area for grilling. The upper floor features a laundry room with built in cabinets, a full bath located next to guest bedrooms and the master suite. Both guest bedrooms offer ample storage, ceiling fans and plantation shutters. The Master suite offers a tray ceiling, crown molding and a spacious walk-in closet. The master bathroom has been uniquely designed to include a floor to ceiling walk in shower with dual shower heads, an abundance of cabinetry and a private toilet room with pocket door for privacy. The entire home is equipped with Plantation shutters and includes a built in owned security system. Sawgrass residents enjoy access to both North and South amenities which include Inground pool, tennis court, pickleball court, basketball court, BBQ area, community center and much more!
Location
State DE
County Sussex
Area Lewes Rehoboth Hundred (31009)
Zoning GENERAL RESIDENTIAL
Rooms
Other Rooms Living Room, Dining Room, Kitchen, Foyer, Laundry, Screened Porch
Main Level Bedrooms 1
Interior
Interior Features Air Filter System, Attic, Ceiling Fan(s), Chair Railings, Crown Moldings, Entry Level Bedroom, Floor Plan - Open, Kitchen - Island, Pantry, Recessed Lighting, Upgraded Countertops, Wainscotting, Walk-in Closet(s), Wood Floors, Window Treatments, Dining Area, Family Room Off Kitchen, Kitchen - Galley
Hot Water Propane
Heating Heat Pump - Gas BackUp
Cooling Central A/C
Flooring Carpet, Hardwood, Tile/Brick
Fireplaces Number 1
Fireplaces Type Gas/Propane, Mantel(s)
Equipment Dishwasher, Disposal, Dryer, Microwave, Oven/Range - Gas, Refrigerator, Stainless Steel Appliances, Washer, Water Heater
Fireplace Y
Appliance Dishwasher, Disposal, Dryer, Microwave, Oven/Range - Gas, Refrigerator, Stainless Steel Appliances, Washer, Water Heater
Heat Source Propane - Owned
Laundry Upper Floor
Exterior
Exterior Feature Deck(s), Patio(s), Porch(es), Screened
Parking Features Additional Storage Area, Garage - Front Entry, Garage Door Opener, Inside Access
Garage Spaces 6.0
Amenities Available Basketball Courts, Club House, Exercise Room, Fitness Center, Gated Community, Picnic Area, Pool - Outdoor, Swimming Pool, Tennis Courts
Water Access N
View Creek/Stream, Trees/Woods
Roof Type Architectural Shingle
Accessibility 2+ Access Exits
Porch Deck(s), Patio(s), Porch(es), Screened
Attached Garage 1
Total Parking Spaces 6
Garage Y
Building
Lot Description Backs to Trees, Landscaping, Premium, Stream/Creek
Story 3
Foundation Slab
Sewer Public Sewer
Water Public
Architectural Style Contemporary
Level or Stories 3
Additional Building Above Grade, Below Grade
Structure Type Dry Wall,Tray Ceilings,High
New Construction N
Schools
School District Cape Henlopen
Others
HOA Fee Include Common Area Maintenance,Lawn Maintenance,Reserve Funds,Snow Removal
Senior Community No
Tax ID 334-19.00-1387.00-A-31
Ownership Condominium
Security Features Security Gate,Security System,Smoke Detector
Acceptable Financing Cash, Conventional
Listing Terms Cash, Conventional
Financing Cash,Conventional
Special Listing Condition Standard
Read Less Info
Want to know what your home might be worth? Contact us for a FREE valuation!

Our team is ready to help you sell your home for the highest possible price ASAP

Bought with Leslie I. Smith • Coastal Resort Sales and Rent








