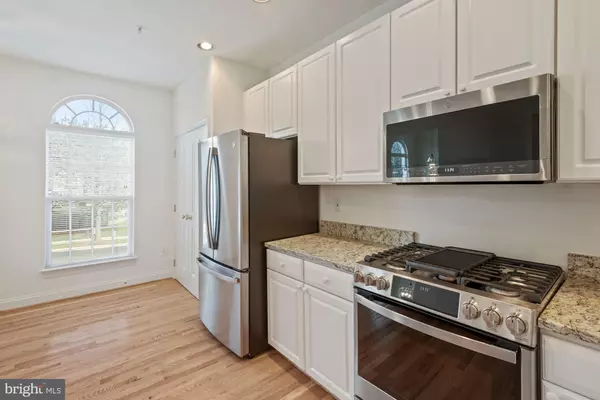$600,000
$549,995
9.1%For more information regarding the value of a property, please contact us for a free consultation.
3 Beds
4 Baths
2,832 SqFt
SOLD DATE : 04/30/2021
Key Details
Sold Price $600,000
Property Type Townhouse
Sub Type End of Row/Townhouse
Listing Status Sold
Purchase Type For Sale
Square Footage 2,832 sqft
Price per Sqft $211
Subdivision Barnsley Manor Estates
MLS Listing ID MDMC751128
Sold Date 04/30/21
Style Colonial
Bedrooms 3
Full Baths 2
Half Baths 2
HOA Fees $110/qua
HOA Y/N Y
Abv Grd Liv Area 2,208
Originating Board BRIGHT
Year Built 2000
Annual Tax Amount $5,834
Tax Year 2020
Lot Size 3,263 Sqft
Acres 0.07
Property Description
This beautiful three-level, end-unit townhouse located in sought-after Norbeck Grove offers an open floor plan ideal for entertaining or everyday living. This property has new gleaming hardwood floors on the main level and new neutral carpeting on the other levels. Your inner chef will be inspired by the chefs kitchen featuring all new appliances, granite countertops, and ample room for a breakfast nook. The main level continues to impress with an expansive great room, a sun-drenched dining room that opens up to a charming screened porch with woodland views. On the upper level, you will find three bedrooms, including the primary bedroom with a four-piece ensuite and a huge closet. The other two additional bedrooms share the hall bath. Rounding out this lovely home the lower-level hosts a number of possibilities including a laundry room, ample storage, and the recreation room featuring a fireplace and sliding door with access to the peaceful backyard. Enjoy all the amenities the community has to offer including tennis courts, a pool, playground, and walking trails! All rooms have been freshly painted and ready for your spring plans! Welcome, home!
Location
State MD
County Montgomery
Zoning RE1
Direction Northeast
Rooms
Basement Full
Interior
Interior Features Wood Floors, Ceiling Fan(s), Carpet, Breakfast Area, Dining Area, Floor Plan - Open, Kitchen - Gourmet, Recessed Lighting, Upgraded Countertops
Hot Water Natural Gas
Heating Heat Pump(s)
Cooling Heat Pump(s)
Flooring Hardwood, Carpet, Vinyl
Fireplaces Number 1
Equipment Stainless Steel Appliances, Built-In Microwave, Refrigerator, Dishwasher, Washer, Dryer, Stove, Oven/Range - Gas, Disposal, Icemaker
Furnishings No
Fireplace Y
Appliance Stainless Steel Appliances, Built-In Microwave, Refrigerator, Dishwasher, Washer, Dryer, Stove, Oven/Range - Gas, Disposal, Icemaker
Heat Source Natural Gas
Laundry Lower Floor, Dryer In Unit, Washer In Unit
Exterior
Exterior Feature Porch(es), Screened, Patio(s)
Parking Features Additional Storage Area, Basement Garage, Garage - Front Entry, Garage Door Opener
Garage Spaces 2.0
Utilities Available Electric Available, Natural Gas Available
Amenities Available Bike Trail, Club House, Common Grounds, Jog/Walk Path, Pool - Outdoor, Tot Lots/Playground
Water Access N
View Trees/Woods
Roof Type Composite
Accessibility None
Porch Porch(es), Screened, Patio(s)
Attached Garage 2
Total Parking Spaces 2
Garage Y
Building
Story 3
Sewer Public Sewer
Water Public
Architectural Style Colonial
Level or Stories 3
Additional Building Above Grade, Below Grade
Structure Type Dry Wall,9'+ Ceilings
New Construction N
Schools
School District Montgomery County Public Schools
Others
HOA Fee Include Trash,Lawn Care Front,Common Area Maintenance
Senior Community No
Tax ID 160803248548
Ownership Fee Simple
SqFt Source Assessor
Special Listing Condition Standard
Read Less Info
Want to know what your home might be worth? Contact us for a FREE valuation!

Our team is ready to help you sell your home for the highest possible price ASAP

Bought with Alexandra Draiman • EXP Realty, LLC







