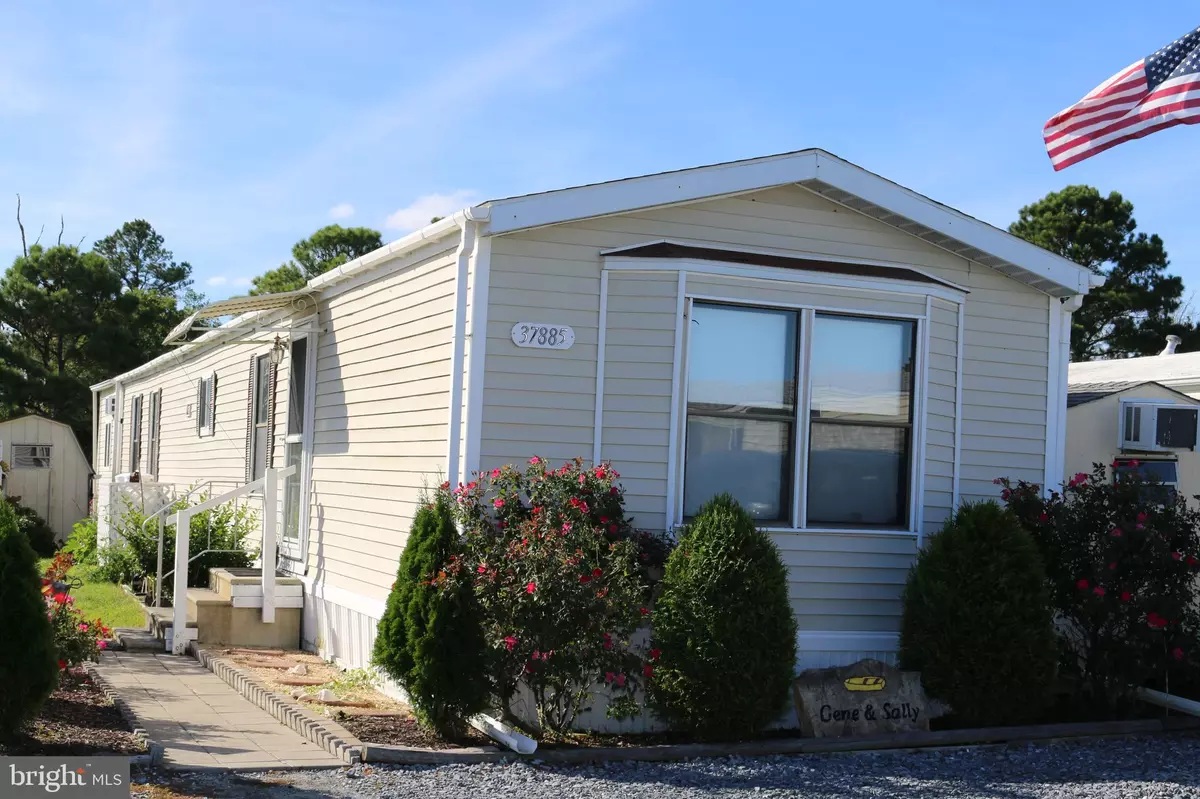$257,530
$239,000
7.8%For more information regarding the value of a property, please contact us for a free consultation.
2 Beds
2 Baths
1,000 SqFt
SOLD DATE : 11/04/2021
Key Details
Sold Price $257,530
Property Type Manufactured Home
Sub Type Manufactured
Listing Status Sold
Purchase Type For Sale
Square Footage 1,000 sqft
Price per Sqft $257
Subdivision Swann Keys
MLS Listing ID DESU2007342
Sold Date 11/04/21
Style Other
Bedrooms 2
Full Baths 2
HOA Fees $75/ann
HOA Y/N Y
Abv Grd Liv Area 1,000
Originating Board BRIGHT
Year Built 1986
Annual Tax Amount $173
Tax Year 2021
Lot Size 3,920 Sqft
Acres 0.09
Lot Dimensions 40.00 x 100.00
Property Description
It's all about location! This two-bedroom, two bath home is situated on the upper end of Swann Drive with marshland views across the canal opening to Assawoman Bay. Enjoy as a full-time residence, summer get-away, or remove and build the waterfront house of your dreams! The open floor plan features a family room, eat-in kitchen and sunroom located off the master bedroom facing the canal. Two sheds for storage, one with an A/C unit. A full access ramp leads to the side door, deck and sunroom. Three off-street parking spaces for you and your guests. Home is being sold As Is. Swann Keys is a sought-after location full of amenities including an outdoor pool, playground, basketball court, boat ramp and community center. Low HOA fees and just minutes to Ocean City and Fenwick Island beaches, Freeman Stage, restaurants, shopping and entertainment. This is your opportunity to live waterfront!
Location
State DE
County Sussex
Area Baltimore Hundred (31001)
Zoning GR
Rooms
Main Level Bedrooms 2
Interior
Interior Features Ceiling Fan(s), Combination Kitchen/Dining, Family Room Off Kitchen, Floor Plan - Open, Kitchen - Eat-In
Hot Water Electric
Heating Forced Air
Cooling Central A/C
Equipment Dishwasher, Dryer - Electric, Extra Refrigerator/Freezer, Microwave, Oven/Range - Electric, Icemaker, Stove, Washer, Water Heater
Fireplace N
Appliance Dishwasher, Dryer - Electric, Extra Refrigerator/Freezer, Microwave, Oven/Range - Electric, Icemaker, Stove, Washer, Water Heater
Heat Source Propane - Leased
Exterior
Garage Spaces 3.0
Water Access Y
Water Access Desc Private Access
View Canal, Bay
Accessibility Grab Bars Mod, No Stairs, Ramp - Main Level
Total Parking Spaces 3
Garage N
Building
Story 1
Sewer Public Sewer
Water Community
Architectural Style Other
Level or Stories 1
Additional Building Above Grade, Below Grade
New Construction N
Schools
School District Indian River
Others
Pets Allowed Y
Senior Community No
Tax ID 533-13.13-1.00
Ownership Fee Simple
SqFt Source Assessor
Acceptable Financing Cash, Conventional
Listing Terms Cash, Conventional
Financing Cash,Conventional
Special Listing Condition Standard
Pets Allowed Cats OK, Dogs OK
Read Less Info
Want to know what your home might be worth? Contact us for a FREE valuation!

Our team is ready to help you sell your home for the highest possible price ASAP

Bought with CARRIE COSGROVE • Keller Williams Realty








