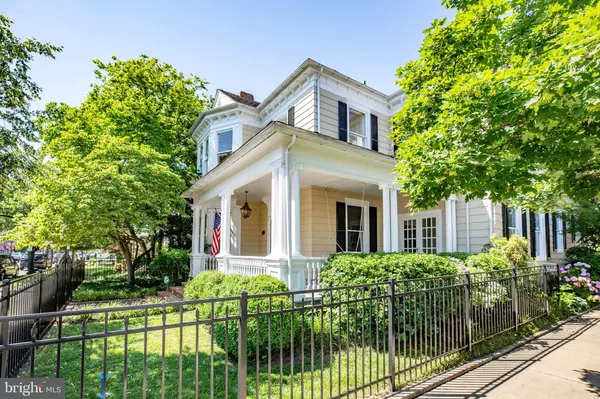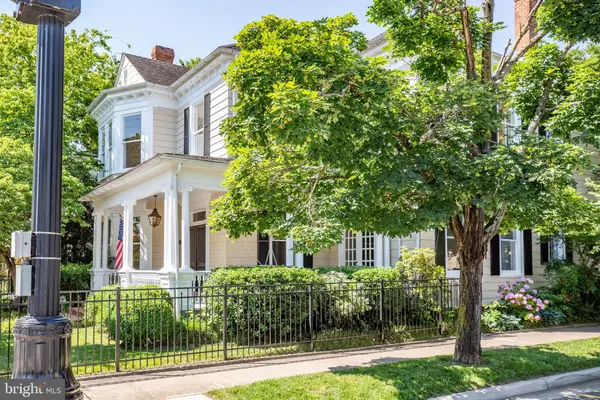$1,425,000
$1,475,000
3.4%For more information regarding the value of a property, please contact us for a free consultation.
4 Beds
4 Baths
5,442 SqFt
SOLD DATE : 08/05/2021
Key Details
Sold Price $1,425,000
Property Type Single Family Home
Sub Type Detached
Listing Status Sold
Purchase Type For Sale
Square Footage 5,442 sqft
Price per Sqft $261
Subdivision Downtown Fredericksburg
MLS Listing ID VAFB119140
Sold Date 08/05/21
Style Other
Bedrooms 4
Full Baths 3
Half Baths 1
HOA Y/N N
Abv Grd Liv Area 5,442
Originating Board BRIGHT
Year Built 1899
Annual Tax Amount $7,429
Tax Year 2020
Lot Size 6,055 Sqft
Acres 0.14
Property Description
Welcome to 1014 Prince Edward Street. Built in 1900, this Queen Anne Style Residence is nestled in the heart of downtown Fredericksburg. A unique offering, with the flexibility to live and work, as the current residence is zoned commercial but has mostly been used as a residence since the late 1990's. The exterior provides stunning architectural design, with a gracious wrap around front porch, a large rear covered porch that spills into the fenced yard with access to the two-car garage fronting Amelia Street. Parking is a breeze with resident permit parking available for this corner lot. Inside boasts over 5,400 sq. ft. with 4 bedrooms and 3.5 bathrooms. The grand center hall greets you upon entry with flow to the formal living and dining room, both with gas fireplaces. An oversized family room ties into the kitchen in the rear of the home and an office/study with french doors that lead out to the front porch complete the first floor. Hardwoods, high ceilings, and extensive moldings are on full display throughout. In the early 1900's, owned by Edgar Young, the home was used as his showroom to display the quality mill work his company offered. Upstairs, high ceilings and natural light continue to flow. The primary bedroom has a separate full sitting room capturing the bay window in the front of the home. There is a guest bedroom with full en-suite bath, and 2 additional bedrooms with a hall bath. There is also a converted rear sun porch providing lots of options and cool city views. The attic provides a welcome surprise of over 1,000 sq. ft. of finished space, a perfect perch for guests, an office, or play area. Storage is no obstacle either, the home offers a full unfinished basement. Turn key, freshly painted inside and out, this home is ready for you to write the next chapter. Come see for yourself, it is an absolute treat to spend time at 1014 Prince Edward.
Location
State VA
County Fredericksburg City
Zoning CD
Direction Northeast
Rooms
Other Rooms Living Room, Dining Room, Primary Bedroom, Sitting Room, Bedroom 2, Bedroom 3, Bedroom 4, Kitchen, Family Room, Sun/Florida Room, Bathroom 1, Bathroom 2, Bathroom 3, Attic, Half Bath
Basement Full, Unfinished, Interior Access, Outside Entrance
Interior
Interior Features Attic, Built-Ins, Cedar Closet(s), Chair Railings, Crown Moldings, Dining Area, Double/Dual Staircase, Family Room Off Kitchen, Formal/Separate Dining Room, Kitchen - Island, Soaking Tub, Wood Floors
Hot Water 60+ Gallon Tank, Natural Gas
Heating Radiant, Zoned
Cooling Central A/C, Zoned
Flooring Hardwood
Fireplaces Number 3
Fireplaces Type Gas/Propane, Mantel(s)
Equipment Built-In Range, Cooktop, Dishwasher, Disposal, Refrigerator
Fireplace Y
Appliance Built-In Range, Cooktop, Dishwasher, Disposal, Refrigerator
Heat Source Natural Gas
Laundry Upper Floor
Exterior
Exterior Feature Porch(es), Wrap Around
Parking Features Garage Door Opener
Garage Spaces 2.0
Fence Fully
Water Access N
Roof Type Architectural Shingle
Accessibility None
Porch Porch(es), Wrap Around
Total Parking Spaces 2
Garage Y
Building
Lot Description Corner
Story 4
Sewer Public Sewer
Water Public
Architectural Style Other
Level or Stories 4
Additional Building Above Grade, Below Grade
Structure Type 9'+ Ceilings
New Construction N
Schools
Elementary Schools Hugh Mercer
Middle Schools Walker-Grant
High Schools James Monroe
School District Fredericksburg City Public Schools
Others
Senior Community No
Tax ID 7789-05-3135
Ownership Fee Simple
SqFt Source Assessor
Special Listing Condition Standard
Read Less Info
Want to know what your home might be worth? Contact us for a FREE valuation!

Our team is ready to help you sell your home for the highest possible price ASAP

Bought with Non Member • Non Subscribing Office






