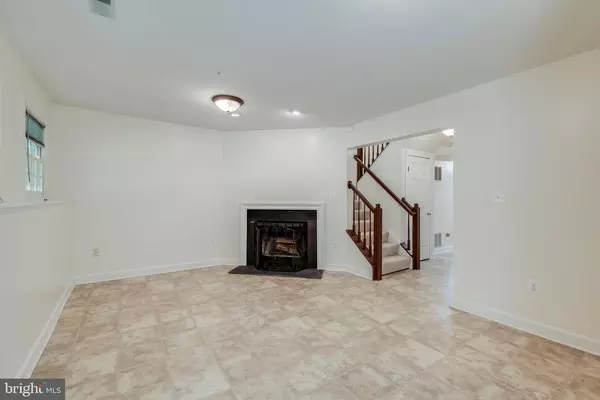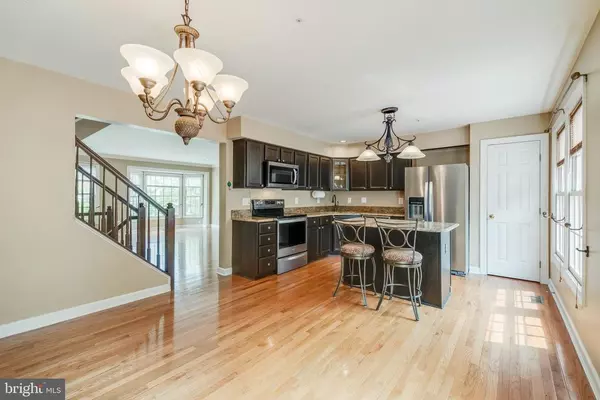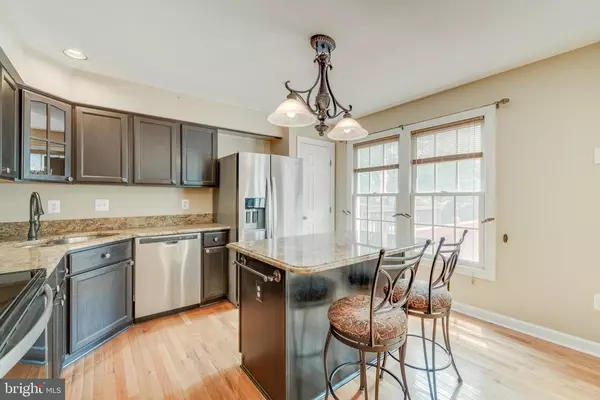$395,000
$393,900
0.3%For more information regarding the value of a property, please contact us for a free consultation.
3 Beds
3 Baths
1,924 SqFt
SOLD DATE : 08/30/2021
Key Details
Sold Price $395,000
Property Type Townhouse
Sub Type Interior Row/Townhouse
Listing Status Sold
Purchase Type For Sale
Square Footage 1,924 sqft
Price per Sqft $205
Subdivision Russett
MLS Listing ID MDAA2002582
Sold Date 08/30/21
Style Colonial
Bedrooms 3
Full Baths 2
Half Baths 1
HOA Fees $9/mo
HOA Y/N Y
Abv Grd Liv Area 1,924
Originating Board BRIGHT
Year Built 1996
Annual Tax Amount $3,431
Tax Year 2020
Lot Size 1,980 Sqft
Acres 0.05
Property Description
KITCHEN WITH GRANITE COUNTER TOPS, STAINLESS-STEEL APPLIANCES, AND CENTER ISLAND WITH BREAKFAST BAR. DECK. THE GREAT ROOM IS ACCENTED WITH CUSTOM CROWN MOLDING AND BAY WINDOW. THIS ENTIRE LEVEL IS FINISHED WITH HARDWOOD FLOORING! THE PRIVATE OWNERS SUITE INCLUDES A FULL BATH WITH DEEP SOAKING TUB, SEPARATE SHOWER, DUAL SINKS, AND WALK-IN CLOSET. BEDROOMS 2 AND 3 SHARE THE HALL FULL BATH. ADDITIONAL RECENT UPDATES INCLUDE MODERN PLUMBING AND LIGHT FIXTURES THROUGHOUT, NEW CLOTHES WASHING MACHINE 2021, NEW CARPETING JULY 2021, NEW DISHWASHER JULY 2021, STAINLESS-STEEL APPLIANCES 2019, THE DECK HAS BEEN REFRESHED WITH NEW FLOOR BOARDS, RAILINGS, AND PAINT JULY 2021, FRESH PAINT IN MOST AREAS.
Location
State MD
County Anne Arundel
Zoning UNK
Rooms
Other Rooms Primary Bedroom, Bedroom 2, Bedroom 3, Kitchen, Family Room, Foyer, Great Room, Laundry, Primary Bathroom, Full Bath, Half Bath
Interior
Interior Features Carpet, Combination Kitchen/Dining, Crown Moldings, Floor Plan - Open, Kitchen - Eat-In, Kitchen - Island, Kitchen - Table Space, Primary Bath(s), Recessed Lighting, Soaking Tub, Stall Shower, Tub Shower, Upgraded Countertops, Walk-in Closet(s), Wood Floors, Dining Area
Hot Water Natural Gas
Heating Forced Air
Cooling Central A/C
Flooring Hardwood, Carpet, Vinyl
Fireplaces Number 1
Fireplaces Type Screen
Equipment Stainless Steel Appliances, Built-In Microwave, Dishwasher, Disposal, Dryer, Icemaker, Oven/Range - Electric, Oven - Self Cleaning, Refrigerator, Washer, Water Heater
Fireplace Y
Window Features Double Pane
Appliance Stainless Steel Appliances, Built-In Microwave, Dishwasher, Disposal, Dryer, Icemaker, Oven/Range - Electric, Oven - Self Cleaning, Refrigerator, Washer, Water Heater
Heat Source Natural Gas
Laundry Main Floor, Dryer In Unit, Washer In Unit
Exterior
Exterior Feature Deck(s)
Parking Features Garage - Front Entry, Garage Door Opener
Garage Spaces 2.0
Utilities Available Under Ground
Amenities Available Other
Water Access N
Roof Type Shingle
Street Surface Black Top,Concrete
Accessibility None
Porch Deck(s)
Attached Garage 1
Total Parking Spaces 2
Garage Y
Building
Story 3
Sewer Public Sewer
Water Public
Architectural Style Colonial
Level or Stories 3
Additional Building Above Grade, Below Grade
Structure Type 9'+ Ceilings,Dry Wall
New Construction N
Schools
School District Anne Arundel County Public Schools
Others
HOA Fee Include Other
Senior Community No
Tax ID 020467590080362
Ownership Fee Simple
SqFt Source Assessor
Security Features Security System,Smoke Detector,Sprinkler System - Indoor
Acceptable Financing Conventional, FHA, VA
Horse Property N
Listing Terms Conventional, FHA, VA
Financing Conventional,FHA,VA
Special Listing Condition Standard
Read Less Info
Want to know what your home might be worth? Contact us for a FREE valuation!

Our team is ready to help you sell your home for the highest possible price ASAP

Bought with Christina L Cachie • GO BRENT, INC.







