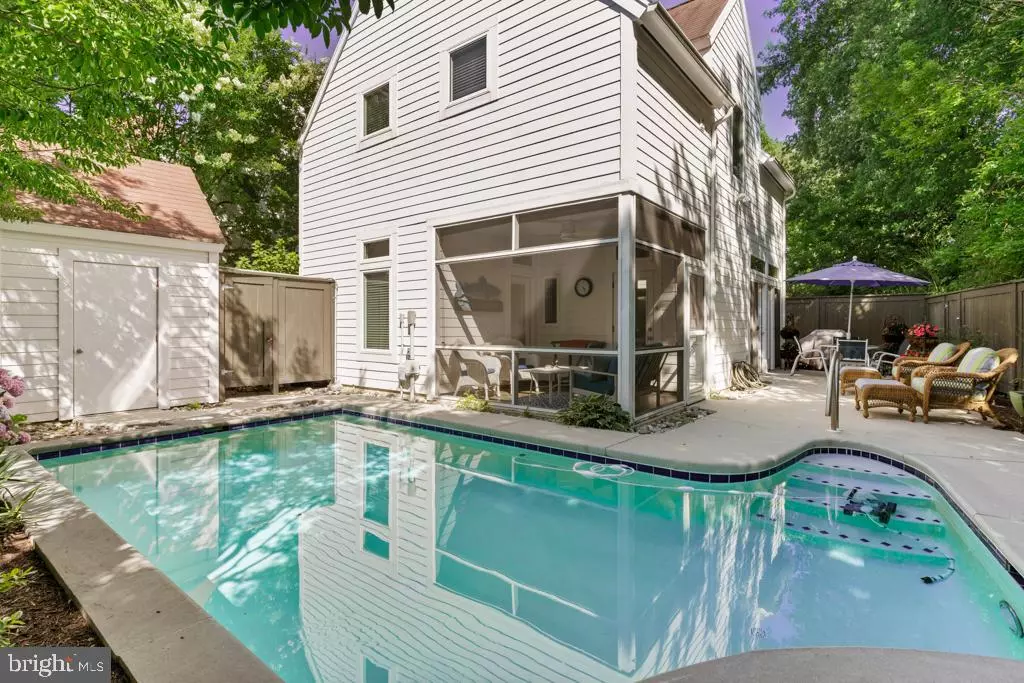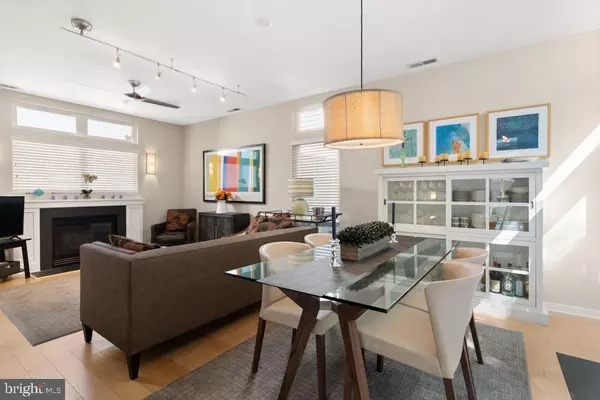$805,000
$799,000
0.8%For more information regarding the value of a property, please contact us for a free consultation.
3 Beds
3 Baths
1,325 SqFt
SOLD DATE : 09/17/2021
Key Details
Sold Price $805,000
Property Type Condo
Sub Type Condo/Co-op
Listing Status Sold
Purchase Type For Sale
Square Footage 1,325 sqft
Price per Sqft $607
Subdivision Beachmark
MLS Listing ID DESU2000948
Sold Date 09/17/21
Style Contemporary
Bedrooms 3
Full Baths 3
Condo Fees $600/qua
HOA Y/N N
Abv Grd Liv Area 1,325
Originating Board BRIGHT
Year Built 1999
Annual Tax Amount $718
Tax Year 2021
Lot Size 2,000 Sqft
Acres 0.05
Lot Dimensions 0.00 x 0.00
Property Description
Extraordinary private oasis tucked away in Rehoboth Beach within walking distance to the beach and boardwalk! This exceptional property was completely renovated in 2014 to coastal modern perfection. Light and bright throughout, this home showcases an open floor plan with an easy flow between the living and dining rooms, with a fireplace to offer warmth on cool beach evenings. The kitchen is completely upgraded with beautiful modern cabinetry, granite countertops and stainless steel appliances. Spend time in the comfortable and relaxing screen porch which overlooks a custom saltwater heated private pool! Plenty of outdoor seating for friends and family to relax poolside with a large detached storage/pool shed to tuck away all equipment and beach gear. The first floor also boasts a bedroom and full bath which could be used as an office. Head up to the second floor where you'll find two large second floor owner bedrooms with ensuite spa-like baths, showcasing granite countertops and tiled showers. Pull right into your own private Rehoboth Beach getaway, complete with two private parking spaces, and you'll be within walking and biking distance to the new Rehoboth Elementary tennis and pickleball courts, restaurants, shopping and the boardwalk.
Location
State DE
County Sussex
Area Lewes Rehoboth Hundred (31009)
Zoning C-1
Rooms
Main Level Bedrooms 1
Interior
Interior Features Attic, Breakfast Area, Combination Kitchen/Dining, Entry Level Bedroom, Window Treatments
Hot Water Electric
Heating Heat Pump(s)
Cooling Central A/C
Flooring Hardwood, Carpet
Fireplaces Number 1
Fireplaces Type Gas/Propane
Equipment Disposal, Dishwasher, Icemaker, Microwave, Oven/Range - Electric, Refrigerator, Washer/Dryer Stacked, Water Heater
Fireplace Y
Appliance Disposal, Dishwasher, Icemaker, Microwave, Oven/Range - Electric, Refrigerator, Washer/Dryer Stacked, Water Heater
Heat Source Electric
Exterior
Garage Spaces 2.0
Fence Fully
Amenities Available Reserved/Assigned Parking
Water Access N
Roof Type Architectural Shingle
Accessibility None
Total Parking Spaces 2
Garage N
Building
Story 2
Sewer Public Sewer
Water Public
Architectural Style Contemporary
Level or Stories 2
Additional Building Above Grade
New Construction N
Schools
School District Cape Henlopen
Others
Pets Allowed Y
Senior Community No
Tax ID 334-19.08-149.00-5
Ownership Fee Simple
SqFt Source Estimated
Acceptable Financing Cash, Conventional
Listing Terms Cash, Conventional
Financing Cash,Conventional
Special Listing Condition Standard
Pets Allowed Number Limit
Read Less Info
Want to know what your home might be worth? Contact us for a FREE valuation!

Our team is ready to help you sell your home for the highest possible price ASAP

Bought with RANDY MASON • Jack Lingo - Rehoboth








