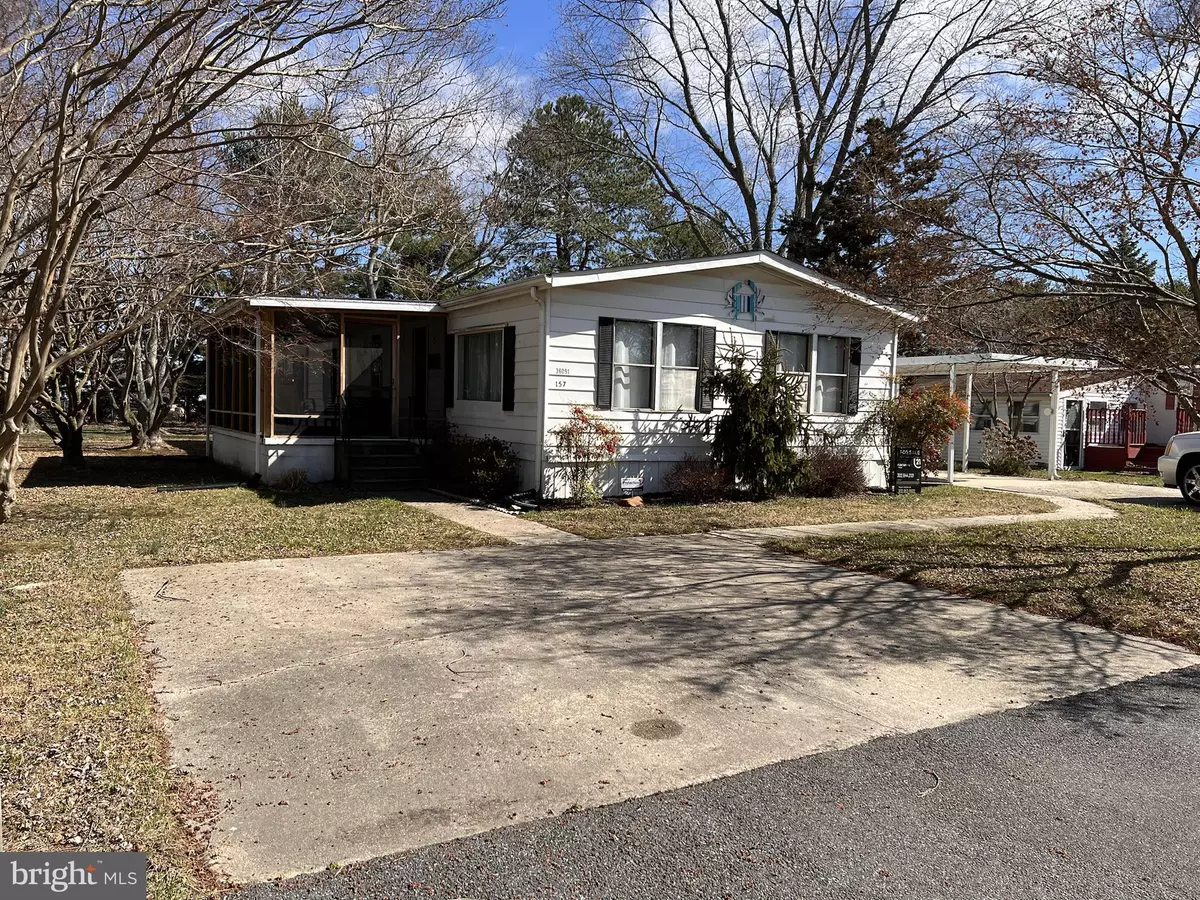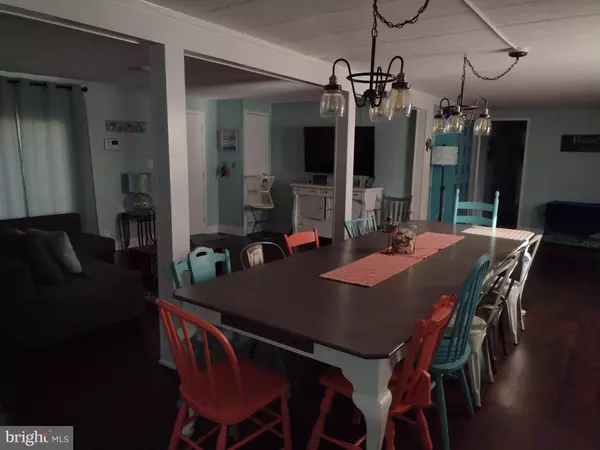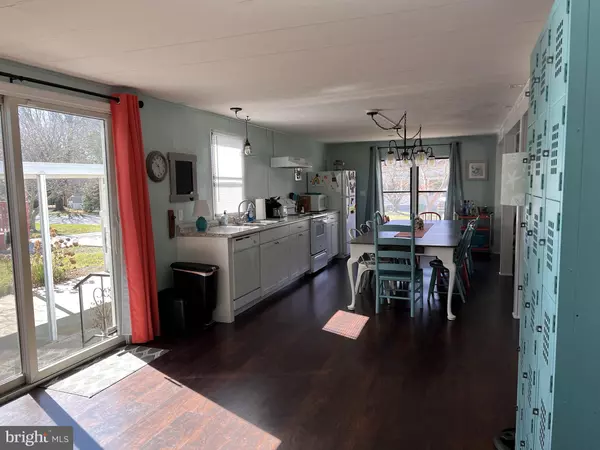$155,000
$157,900
1.8%For more information regarding the value of a property, please contact us for a free consultation.
3 Beds
2 Baths
1,392 SqFt
SOLD DATE : 06/10/2022
Key Details
Sold Price $155,000
Property Type Manufactured Home
Sub Type Manufactured
Listing Status Sold
Purchase Type For Sale
Square Footage 1,392 sqft
Price per Sqft $111
Subdivision Camelot Mhp
MLS Listing ID DESU2017556
Sold Date 06/10/22
Style Modular/Pre-Fabricated
Bedrooms 3
Full Baths 2
HOA Y/N N
Abv Grd Liv Area 1,392
Originating Board BRIGHT
Land Lease Amount 9720.0
Land Lease Frequency Annually
Year Built 1977
Annual Tax Amount $504
Tax Year 2021
Lot Dimensions 0.00 x 0.00
Property Description
Summer is right around the corner are you Ready To Go? This 3BR 2BA home is available in the ever popular Camelot community. large elevated screened in porch, carport, open floor plan which allows for the ability for large gathering and on one of the larges lots within this adorable getaway . You'll notice there are new windows, countertops, new roof, windows, doors, electric, appliances. Community pool, on-site management and Dart Bus has a bus stop very close to the entrance to the community. Walk to The Cantina, Atlantic Social and the new Aldi grocery store...and much more. quick offers are appreciated.
Location
State DE
County Sussex
Area Lewes Rehoboth Hundred (31009)
Zoning TP
Rooms
Main Level Bedrooms 3
Interior
Interior Features Ceiling Fan(s), Combination Dining/Living, Combination Kitchen/Dining
Hot Water Electric
Heating Heat Pump(s)
Cooling Central A/C
Flooring Laminate Plank
Equipment Dishwasher, Dryer, Oven/Range - Electric, Range Hood, Refrigerator, Washer, Water Heater
Furnishings No
Fireplace N
Appliance Dishwasher, Dryer, Oven/Range - Electric, Range Hood, Refrigerator, Washer, Water Heater
Heat Source Central
Exterior
Garage Spaces 5.0
Water Access N
View Street
Roof Type Asphalt
Accessibility None
Total Parking Spaces 5
Garage N
Building
Lot Description Backs to Trees
Story 1
Foundation Crawl Space, Block
Sewer Public Sewer
Water Private/Community Water
Architectural Style Modular/Pre-Fabricated
Level or Stories 1
Additional Building Above Grade, Below Grade
Structure Type Paneled Walls
New Construction N
Schools
School District Cape Henlopen
Others
Pets Allowed Y
Senior Community No
Tax ID 334-13.00-305.00-12337
Ownership Land Lease
SqFt Source Estimated
Acceptable Financing Cash, Conventional, Other
Listing Terms Cash, Conventional, Other
Financing Cash,Conventional,Other
Special Listing Condition Standard
Pets Allowed Case by Case Basis
Read Less Info
Want to know what your home might be worth? Contact us for a FREE valuation!

Our team is ready to help you sell your home for the highest possible price ASAP

Bought with Monica Arseneau • Century 21 Emerald








