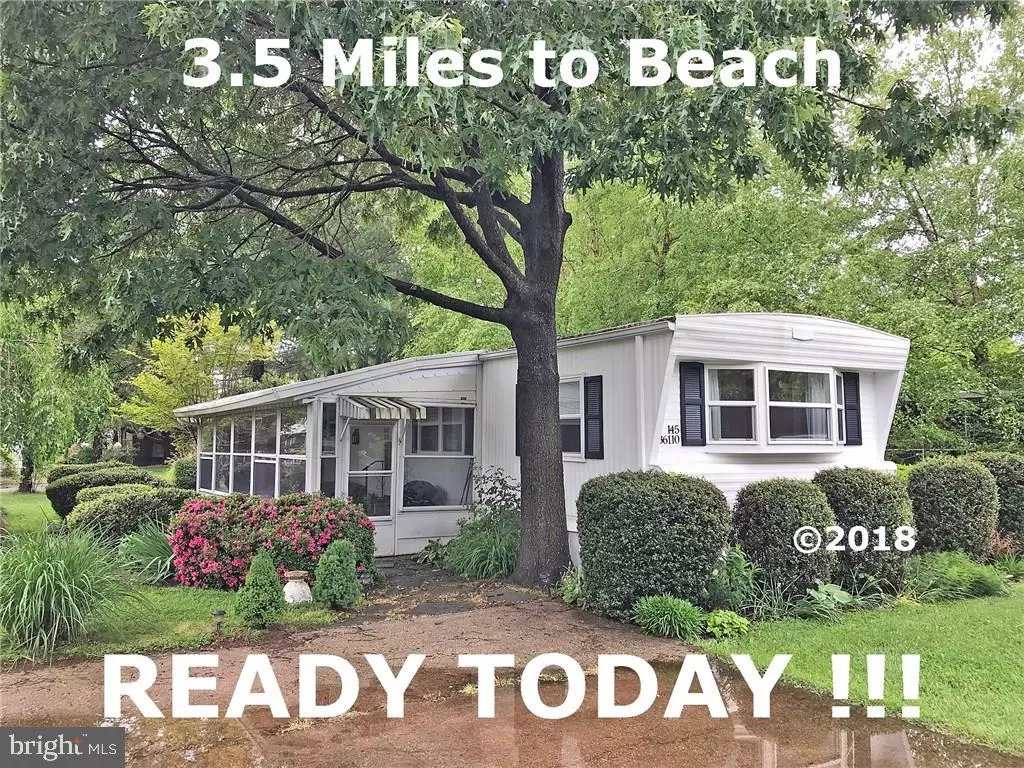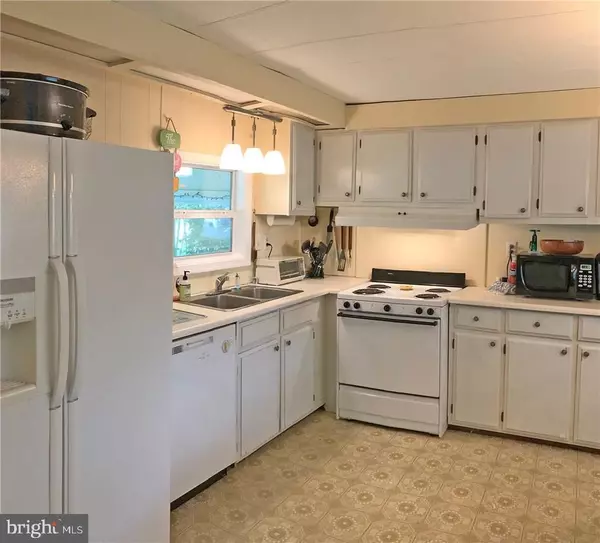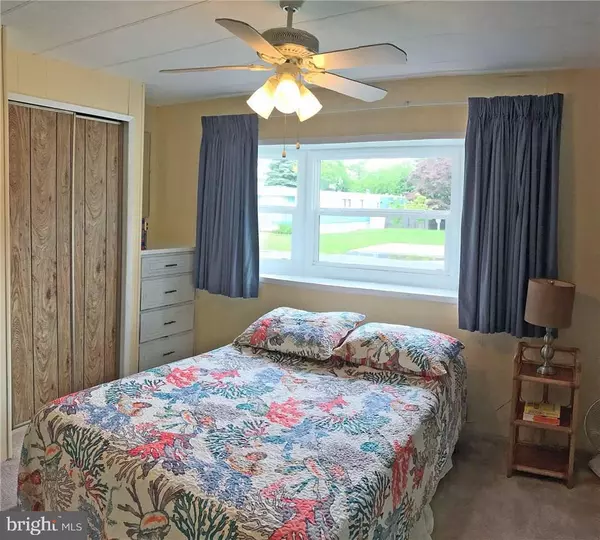$37,000
$39,900
7.3%For more information regarding the value of a property, please contact us for a free consultation.
3 Beds
2 Baths
980 SqFt
SOLD DATE : 06/29/2018
Key Details
Sold Price $37,000
Property Type Manufactured Home
Sub Type Manufactured
Listing Status Sold
Purchase Type For Sale
Square Footage 980 sqft
Price per Sqft $37
Subdivision Camelot Mhp
MLS Listing ID 1001574118
Sold Date 06/29/18
Style Other
Bedrooms 3
Full Baths 2
HOA Y/N N
Abv Grd Liv Area 980
Originating Board SCAOR
Land Lease Amount 675.0
Land Lease Frequency Monthly
Year Built 1977
Lot Size 4,356 Sqft
Acres 0.1
Lot Dimensions approximate
Property Description
Ready for your immediate occupancy & sold furnished - just in time for summer! Knight St is close to Hwy1 if you want to hop on the Dart bus to get to the beach or it?s just a quick 3.5 mile drive to the boardwalk?but the community pool is only 2 blocks away if you prefer to stay close to home. Well-maintained w/all the important improvements: e.g., newer insulated windows & elec panel. Split bedroom plan has full bath (shower) in the front BR; back & middle BRs are adjacent to 2nd full bath (tub/shower combo). Enclosed porch for 3-season living. Hall W&D. Shed for your beach & gardening gear. Lot Rent $675/mt includes seasonal grass cutting, trash/recycle service, pool & clubhouse/fitness center membership. Park Application Required, with acceptance based on: 1)Income Verification; 2)Credit Bureau Score (including debt-to-income ratio); 3)Clean Criminal Background Check. Buyer to pay 3.75% DMV Doc Fee as part of their closing cost.
Location
State DE
County Sussex
Area Lewes Rehoboth Hundred (31009)
Zoning GR
Rooms
Main Level Bedrooms 3
Interior
Interior Features Kitchen - Eat-In, Pantry, Ceiling Fan(s), Window Treatments
Hot Water Electric
Heating Forced Air, Heat Pump(s)
Cooling Central A/C
Flooring Carpet, Vinyl
Equipment Dishwasher, Disposal, Dryer - Electric, Microwave, Oven/Range - Electric, Range Hood, Refrigerator, Washer, Water Heater
Furnishings Yes
Fireplace N
Window Features Insulated,Screens
Appliance Dishwasher, Disposal, Dryer - Electric, Microwave, Oven/Range - Electric, Range Hood, Refrigerator, Washer, Water Heater
Heat Source Electric
Exterior
Exterior Feature Porch(es), Enclosed, Screened
Garage Spaces 2.0
Utilities Available Cable TV Available
Amenities Available Community Center, Fitness Center, Swimming Pool, Pool - Outdoor
Water Access N
Roof Type Flat,Metal
Accessibility Other
Porch Porch(es), Enclosed, Screened
Total Parking Spaces 2
Garage N
Building
Lot Description Landscaping
Story 1
Foundation Pillar/Post/Pier, Crawl Space
Sewer Public Sewer
Water Public
Architectural Style Other
Level or Stories 1
Additional Building Above Grade
New Construction N
Schools
School District Cape Henlopen
Others
Senior Community No
Tax ID 334-13.00-305.00-10654
Ownership Land Lease
SqFt Source Estimated
Acceptable Financing Cash
Horse Property N
Listing Terms Cash
Financing Cash
Special Listing Condition Standard
Read Less Info
Want to know what your home might be worth? Contact us for a FREE valuation!

Our team is ready to help you sell your home for the highest possible price ASAP

Bought with LINDA BOVA • SEA BOVA ASSOCIATES INC.








