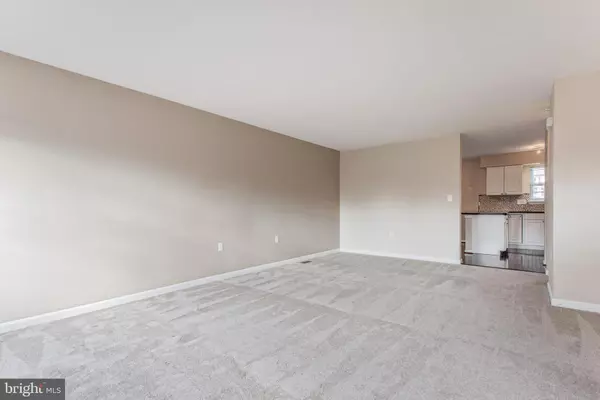$455,000
$449,900
1.1%For more information regarding the value of a property, please contact us for a free consultation.
4 Beds
4 Baths
1,870 SqFt
SOLD DATE : 03/03/2023
Key Details
Sold Price $455,000
Property Type Townhouse
Sub Type Interior Row/Townhouse
Listing Status Sold
Purchase Type For Sale
Square Footage 1,870 sqft
Price per Sqft $243
Subdivision Main St Village
MLS Listing ID VALO2042504
Sold Date 03/03/23
Style Colonial
Bedrooms 4
Full Baths 3
Half Baths 1
HOA Fees $110/mo
HOA Y/N Y
Abv Grd Liv Area 1,360
Originating Board BRIGHT
Year Built 1998
Annual Tax Amount $4,381
Tax Year 2022
Lot Size 1,742 Sqft
Acres 0.04
Property Description
Multiple offers in hand. Please submit the highest and best by Sunday, February 5th at 5pm. Welcome to 211 Frazer Drive. Walkable to schools, shopping, restaurants, sports fields and the W & OD trail. Large 3 finished level (Carlton Floorplan) townhome in the heart of Downtown Purcellville. Bright, open main level with living and dining area. Eat-in kitchen with Stainless Steel appliances and recently replaced refrigerator and dishwasher. Powder room on main level. Upper level with 3 bedrooms and 2 full bathrooms. Fully finished walkout basement with fourth bedroom, full bathroom, family room, laundry room, and storage room. Spacious deck and partially fenced back yard with views of the common area.
Location
State VA
County Loudoun
Zoning PV:R8
Rooms
Basement Full
Interior
Interior Features Breakfast Area, Carpet, Dining Area, Floor Plan - Open, Kitchen - Eat-In, Kitchen - Table Space
Hot Water Electric
Heating Forced Air, Heat Pump(s)
Cooling Central A/C
Flooring Carpet, Hardwood, Ceramic Tile
Equipment Dishwasher, Disposal, Dryer, Dryer - Electric, Exhaust Fan, Refrigerator, Washer
Fireplace N
Appliance Dishwasher, Disposal, Dryer, Dryer - Electric, Exhaust Fan, Refrigerator, Washer
Heat Source Electric
Laundry Lower Floor
Exterior
Exterior Feature Deck(s)
Parking On Site 2
Water Access N
View Garden/Lawn
Roof Type Asphalt
Accessibility None
Porch Deck(s)
Garage N
Building
Story 3
Foundation Concrete Perimeter
Sewer Public Sewer
Water Public
Architectural Style Colonial
Level or Stories 3
Additional Building Above Grade, Below Grade
Structure Type Dry Wall
New Construction N
Schools
Elementary Schools Emerick
Middle Schools Blue Ridge
High Schools Loudoun Valley
School District Loudoun County Public Schools
Others
Senior Community No
Tax ID 453256815000
Ownership Fee Simple
SqFt Source Assessor
Acceptable Financing FHA, Cash, Conventional, VA
Listing Terms FHA, Cash, Conventional, VA
Financing FHA,Cash,Conventional,VA
Special Listing Condition Standard
Read Less Info
Want to know what your home might be worth? Contact us for a FREE valuation!

Our team is ready to help you sell your home for the highest possible price ASAP

Bought with David Pena • Atoka Properties







