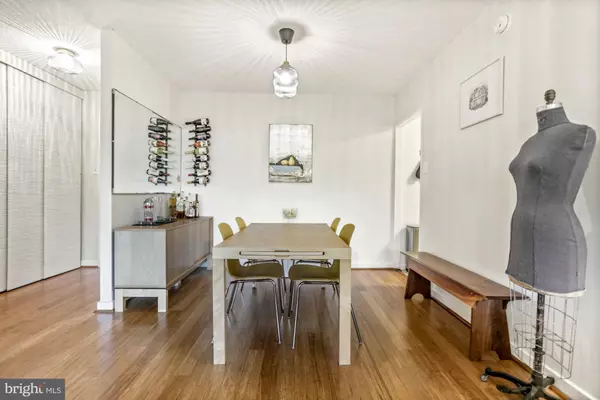$288,300
$299,000
3.6%For more information regarding the value of a property, please contact us for a free consultation.
1 Bed
1 Bath
674 SqFt
SOLD DATE : 03/03/2023
Key Details
Sold Price $288,300
Property Type Condo
Sub Type Condo/Co-op
Listing Status Sold
Purchase Type For Sale
Square Footage 674 sqft
Price per Sqft $427
Subdivision Waterfront Sw Rla
MLS Listing ID DCDC2072426
Sold Date 03/03/23
Style Mid-Century Modern
Bedrooms 1
Full Baths 1
Condo Fees $752/mo
HOA Y/N N
Abv Grd Liv Area 674
Originating Board BRIGHT
Year Built 1967
Annual Tax Amount $1,944
Tax Year 2022
Property Description
Welcome to unit N309, a sun-filled one bedroom in The Carrollsburg. Enjoy the large west facing balcony, perfect for your morning coffee, afternoon drinks, and fulfilling your container garden dreams. Updated kitchen with recycled glass countertops and stainless steel appliances, Samsung gas range, Samsung refrigerator and Bosch dishwasher, freshly renovated bath, ample closets with ELFA components, and a spacious bedroom, all make this a must see unit. Eleven-acre pet friendly community, nestled in a park-like setting, has a 24 hour concierge, a full sized pool, newly redecorated lobbies, and a party room. Close to everything: The Wharf, Nat's Stadium, Audi Field, restaurants, museums, grocery stores and nightlife, the best DC has to offer! Close to major travel arteries including 395 & 295.
Utilities (gas, electric, water) included in condo fee.
Location
State DC
County Washington
Zoning RESIDENTIAL
Rooms
Main Level Bedrooms 1
Interior
Interior Features Combination Dining/Living, Dining Area, Flat, Floor Plan - Open
Hot Water Natural Gas
Heating Convector
Cooling Convector
Equipment Oven/Range - Gas, Stainless Steel Appliances, Refrigerator, Dishwasher
Fireplace N
Appliance Oven/Range - Gas, Stainless Steel Appliances, Refrigerator, Dishwasher
Heat Source Natural Gas
Laundry Basement
Exterior
Amenities Available Common Grounds, Concierge, Elevator, Laundry Facilities, Party Room, Pool - Outdoor
Water Access N
Accessibility Elevator, No Stairs
Garage N
Building
Story 1
Unit Features Mid-Rise 5 - 8 Floors
Sewer Public Sewer
Water Public
Architectural Style Mid-Century Modern
Level or Stories 1
Additional Building Above Grade, Below Grade
New Construction N
Schools
Elementary Schools Amidon-Bowen
Middle Schools Jefferson Middle School Academy
School District District Of Columbia Public Schools
Others
Pets Allowed Y
HOA Fee Include Air Conditioning,Common Area Maintenance,Electricity,Ext Bldg Maint,Gas,Heat,Management,Pool(s),Trash,Water
Senior Community No
Tax ID 0546//2424
Ownership Condominium
Acceptable Financing Cash, Conventional, FHA, VA
Listing Terms Cash, Conventional, FHA, VA
Financing Cash,Conventional,FHA,VA
Special Listing Condition Standard
Pets Allowed Dogs OK, Cats OK, Number Limit
Read Less Info
Want to know what your home might be worth? Contact us for a FREE valuation!

Our team is ready to help you sell your home for the highest possible price ASAP

Bought with Andrew J Hopley • Keller Williams Realty Centre







