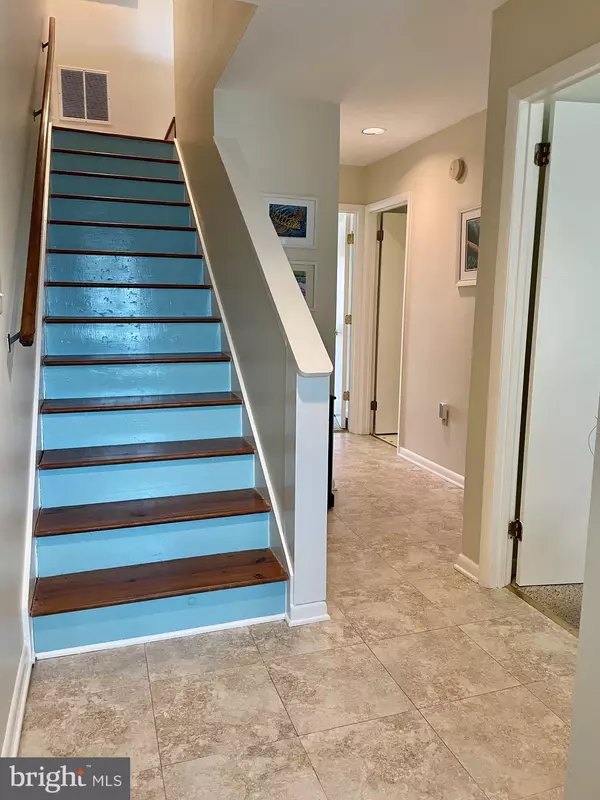$955,000
$985,000
3.0%For more information regarding the value of a property, please contact us for a free consultation.
3 Beds
3 Baths
2,500 SqFt
SOLD DATE : 05/26/2023
Key Details
Sold Price $955,000
Property Type Condo
Sub Type Condo/Co-op
Listing Status Sold
Purchase Type For Sale
Square Footage 2,500 sqft
Price per Sqft $382
Subdivision None Available
MLS Listing ID DESU2038002
Sold Date 05/26/23
Style Coastal
Bedrooms 3
Full Baths 3
Condo Fees $3,000
HOA Y/N N
Abv Grd Liv Area 2,500
Originating Board BRIGHT
Year Built 1983
Annual Tax Amount $1,900
Tax Year 2023
Lot Size 0.440 Acres
Acres 0.44
Property Description
Property is temporarily off the market as the 3rd-floor loft is currently being converted to a 3rd bedroom- Expected back on market before May 10, 2023 LOCATION>LOCATION>LOCATION! Fee Simple- Never rented but has amazing rental potential.
Welcome to this 2 bedroom -3 bath, stunning beach house located in the heart of Dewey Beach, offering breathtaking views of the bay from 2 large decks. Two spacious first-floor bedrooms, oversized master with adjacent deck and a large 3rd-floor loft offering plenty of natural light and stunning bay views
As you enter the 2nd floor, you'll be greeted by an open-concept living and dining area with large sliders to deck with sunset views.
The fully-equipped kitchen features modern appliances and ample counter space, making it easy to prepare delicious meals and snacks
Outside, you'll find 2 deed parking spaces, 2 spacious decks with bay views, providing the perfect spot to enjoy your morning coffee or evening cocktail while taking in the stunning sunsets. The deck includes drink rail, table and chairs, as well as a gas grill, making it easy to cook up a delicious meal while enjoying the fresh sea air.
The beach house also includes a laundry room with a washer and dryer, this unit comes fully furnished.
Located in the heart of a vibrant beach town, this beach house is just a short walk from the town's best restaurants, bars, and shops. You can easily explore the town on foot or bike or take The Jolley Trolley into Rehoboth during the summer season. The beach is just one block away!
Location
State DE
County Sussex
Area Lewes Rehoboth Hundred (31009)
Zoning RES
Rooms
Main Level Bedrooms 2
Interior
Interior Features Carpet, Ceiling Fan(s), Combination Kitchen/Living, Entry Level Bedroom, Floor Plan - Open, Kitchen - Gourmet, Pantry, Skylight(s), Stall Shower, Stove - Wood, Walk-in Closet(s), Window Treatments, Wood Floors
Hot Water Electric
Heating Heat Pump - Electric BackUp
Cooling Central A/C
Flooring Carpet, Laminate Plank, Laminated, Tile/Brick
Fireplaces Number 1
Fireplaces Type Wood
Equipment Built-In Microwave, Dryer, Oven - Self Cleaning, Refrigerator, Stove, Washer, Water Heater
Fireplace Y
Appliance Built-In Microwave, Dryer, Oven - Self Cleaning, Refrigerator, Stove, Washer, Water Heater
Heat Source Electric
Laundry Upper Floor
Exterior
Exterior Feature Deck(s)
Garage Spaces 2.0
Parking On Site 2
Utilities Available Above Ground, Cable TV, Electric Available, Sewer Available, Water Available
Water Access N
View Bay
Roof Type Architectural Shingle
Accessibility Level Entry - Main
Porch Deck(s)
Total Parking Spaces 2
Garage N
Building
Lot Description Level
Story 3
Foundation Block, Crawl Space
Sewer Private Sewer
Water Public
Architectural Style Coastal
Level or Stories 3
Additional Building Above Grade, Below Grade
Structure Type Dry Wall
New Construction N
Schools
High Schools Cape Henlopen
School District Cape Henlopen
Others
Pets Allowed Y
HOA Fee Include Common Area Maintenance,Lawn Maintenance,Pest Control,Trash
Senior Community No
Tax ID 334-20.18-23.00-4
Ownership Fee Simple
SqFt Source Estimated
Acceptable Financing Cash, Conventional
Horse Property N
Listing Terms Cash, Conventional
Financing Cash,Conventional
Special Listing Condition Standard
Pets Allowed No Pet Restrictions
Read Less Info
Want to know what your home might be worth? Contact us for a FREE valuation!

Our team is ready to help you sell your home for the highest possible price ASAP

Bought with Jennifer A A Smith • Keller Williams Realty








